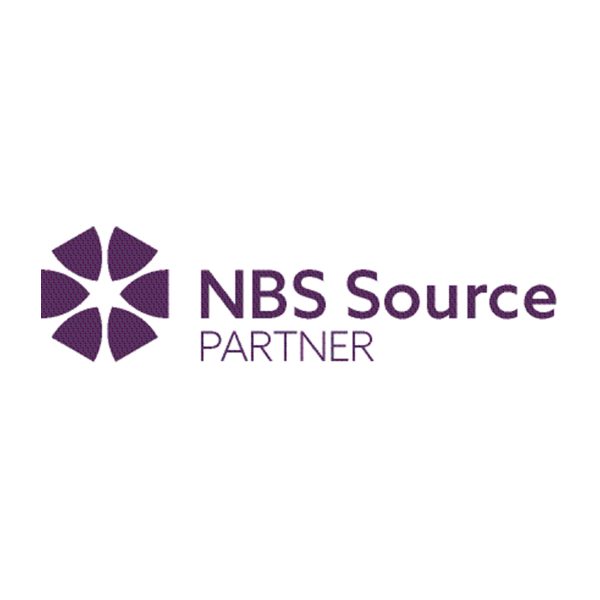- Home
About Us
Our Approach
Key Services
CPDs
Work For Us
Knowledge Hub
Products & Services
Sustainability
Our Work
Fit Out Projects
Sectors
- Inspiration Gallery
Contact Us
+44 (0) 1444 237300
Leading specialists in high-end glass solutions
Radii Planet Group has designed, manufactured and installed glazed partitioning systems and doors for hundreds of clients across a variety of different sectors.
Drawing on expertise from our talented in-house design team, we have carefully crafted a substantial set of solutions that meet a wide range of technical and aesthetic requirements.
Our extensive product range is available throughout the UK. With seven regional contracting offices – including our HQ in Sussex and offices in the North and West of England, the Midlands and Scotland – we provide knowledgeable, local customer service and never outsource any aspect of our work to third parties.
We are committed to helping you achieve outstanding performance and commercially viable solutions — on time and on budget.
Put your signature on private space.
Radii is our brand that focuses on the high-end commercial market in London.
Utilising a design-led and consultative process, Radii specialises in delivering bespoke, adaptable and sustainable glazed partitioning solutions to produce workspaces that meets all technical and aesthetic requirements.
During their 30+ years of servicing the London commercial fit-out market they have built up an enviable reputation for the quality of their services and the dependable delivery our team achieves.
Their mission is to make the entire journey from concept to completion as stress-free and enjoyable for all parties involved. Radii has a robust process to achieve this, the use of which has seen them deliver multiple large-scale projects all to the highest of standards — ‘The Radii Way’.
With over 200 existing extrusions to choose from as well as a number of base track and deflection head options, — alongside the capability to create fully bespoke systems — Radii’s high-quality glazed partitioning, pods and doors can be tailored to create the ideal solution for highly specific architectural plans.
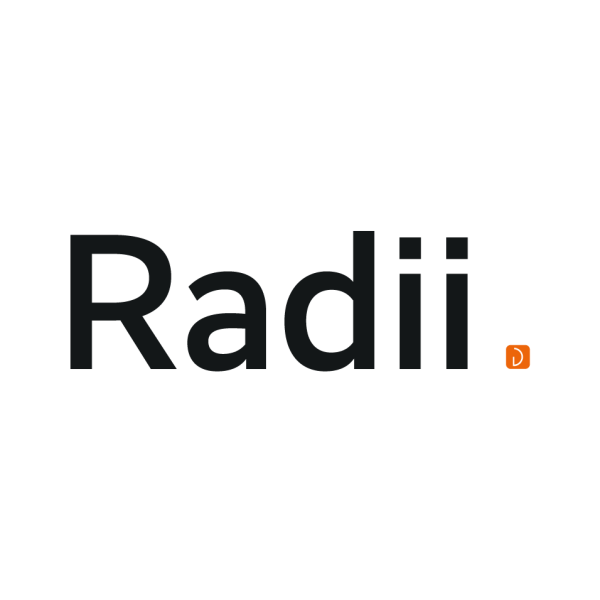
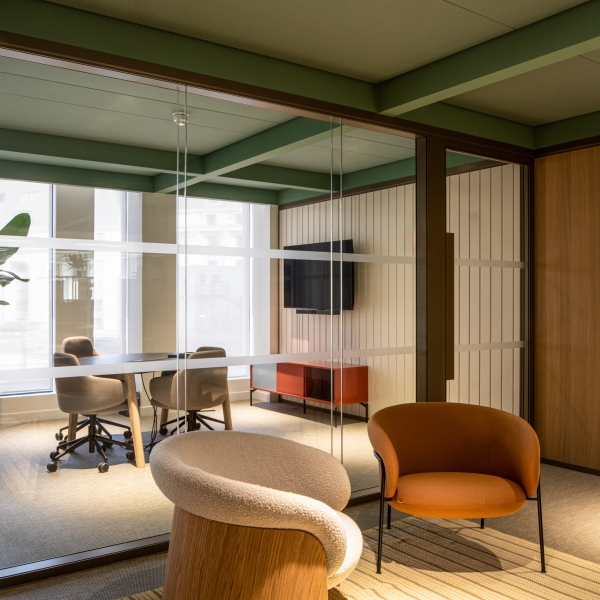
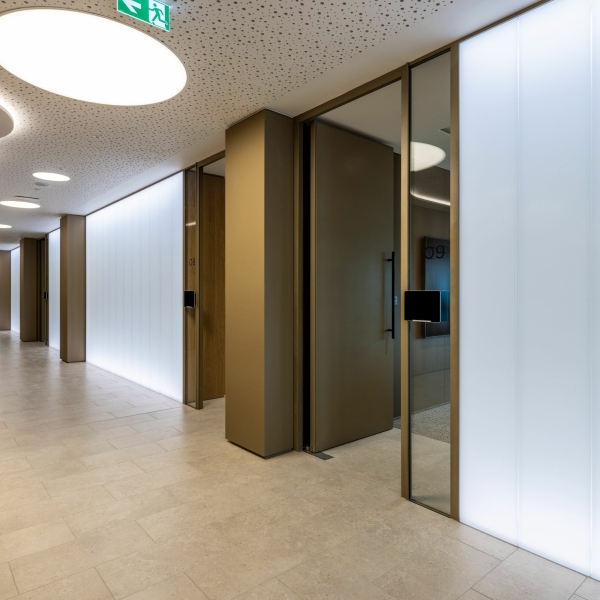
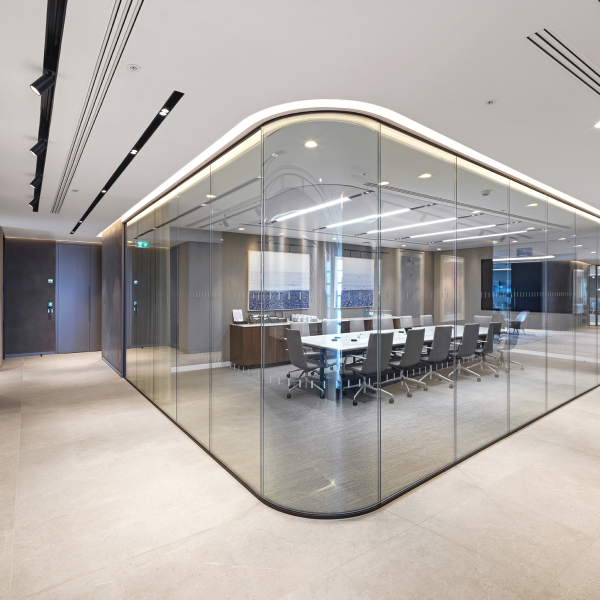
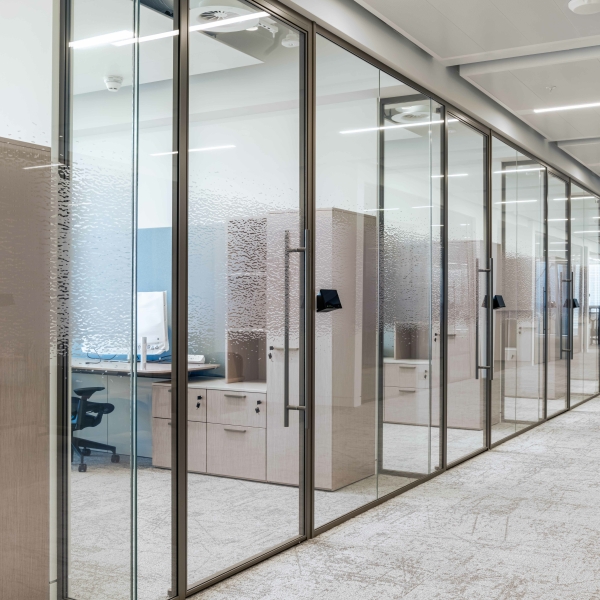
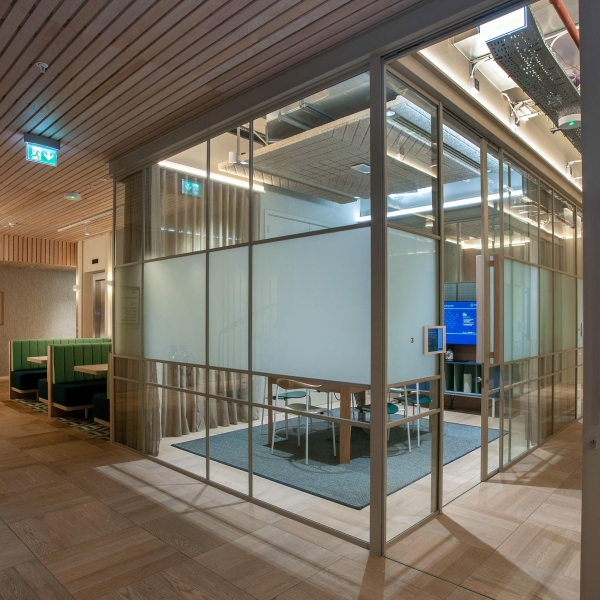
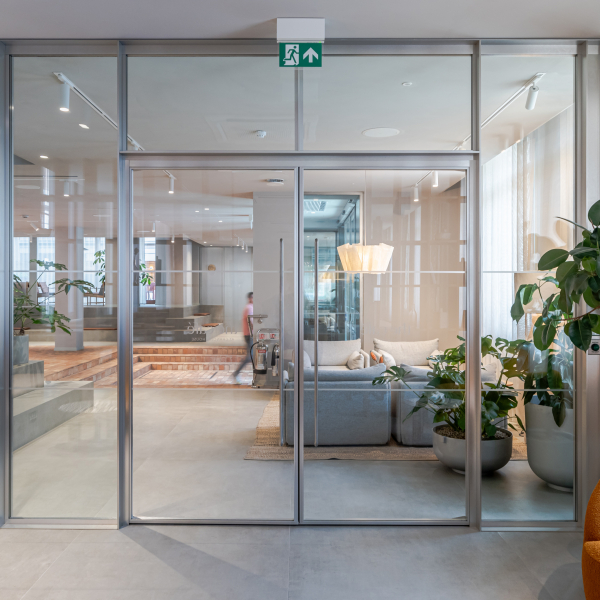
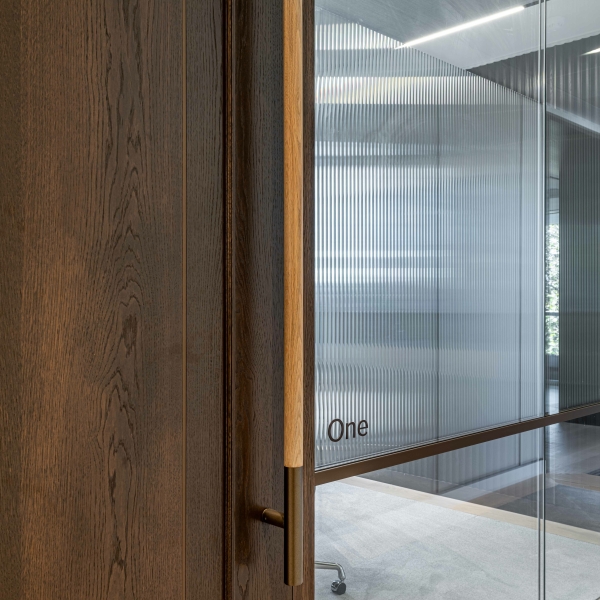
Partitions that elevate any environment.
Our Radii Planet teams work UK-wide to provide an extensive catalogue of partitioning solutions that are renowned for their robust build quality, technical performance and for combining advanced functionality with impressive finishes.
Through five regional contracting offices across the UK, our dedicated teams are passionate about using their skills and local knowledge to help you achieve outstanding performance and commercially viable solutions — on time and on budget.
Whether it be contemporary frameless styles with clean lines and neutral tones, vintage Art Deco industrial design aesthetics using slim black frames, or dynamic, dramatic and vibrant visuals, we are confident that our wide range of solutions can improve any interior space.
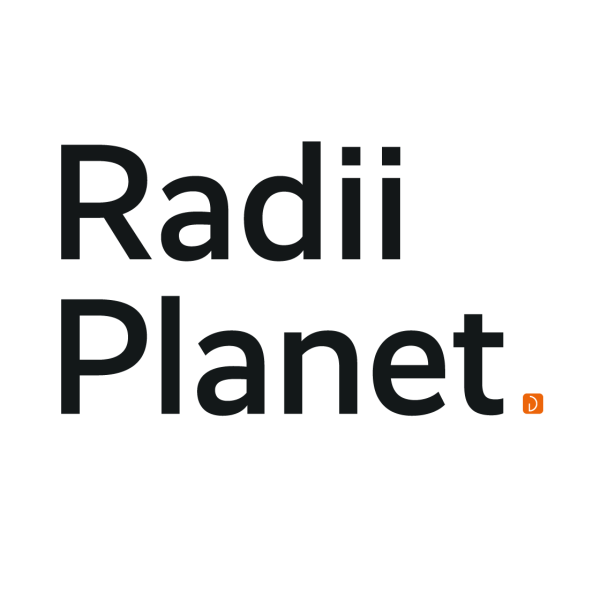
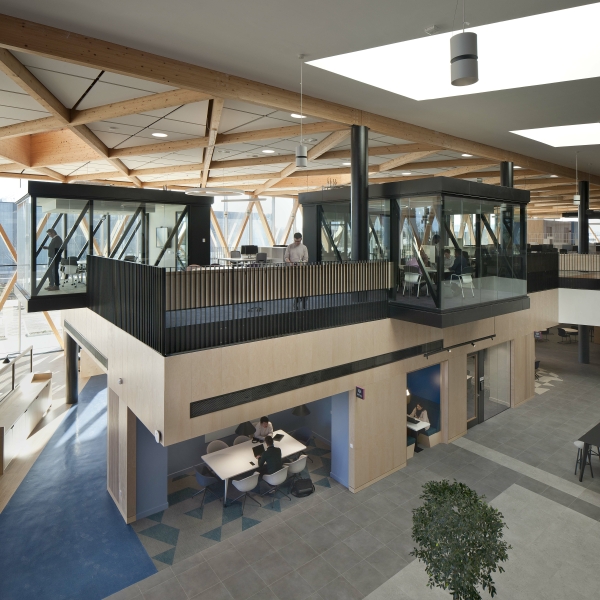
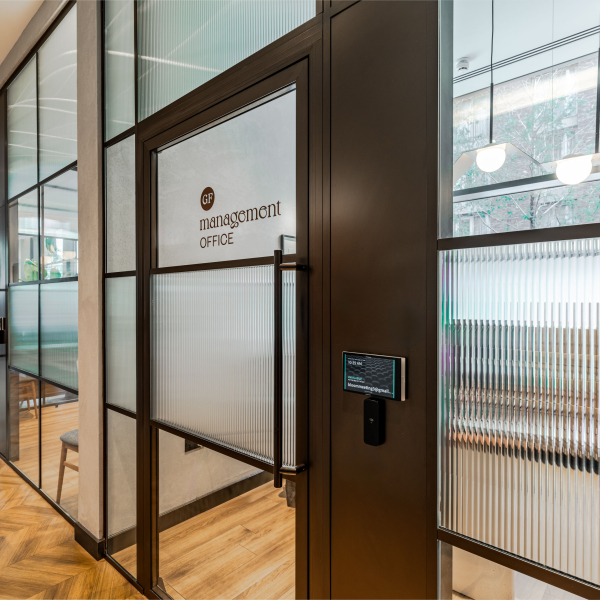
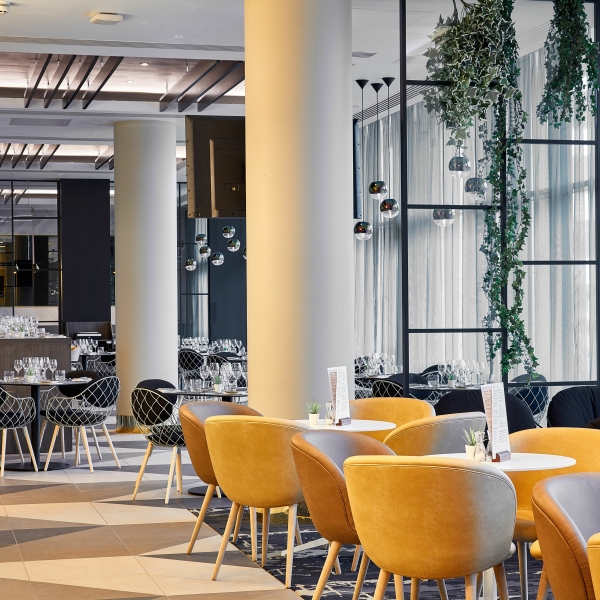
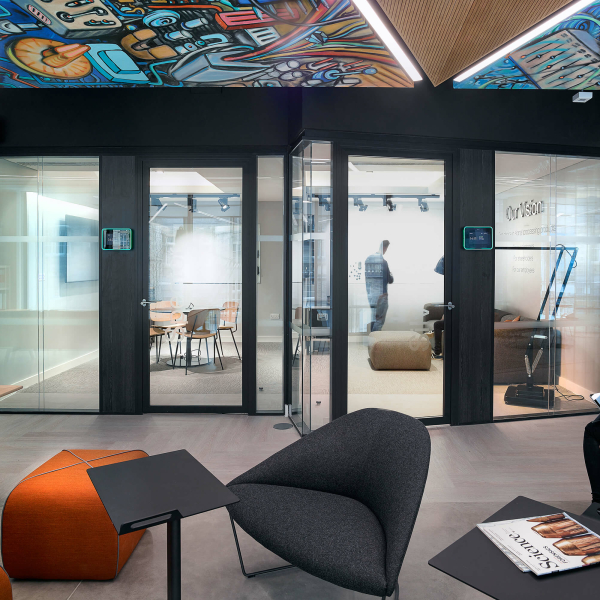
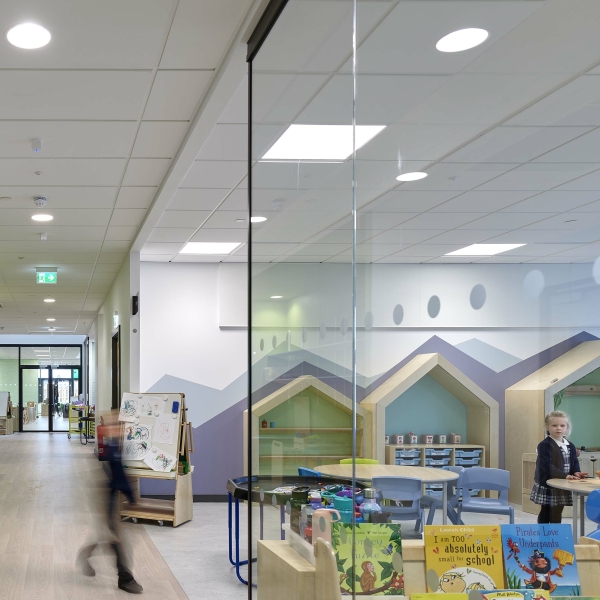
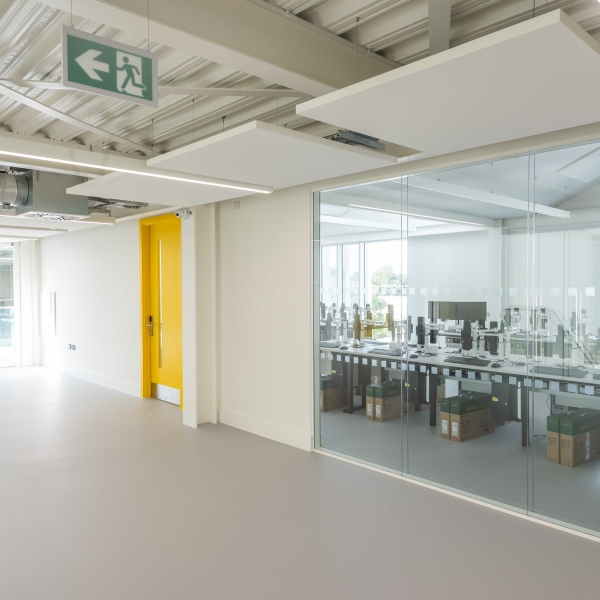
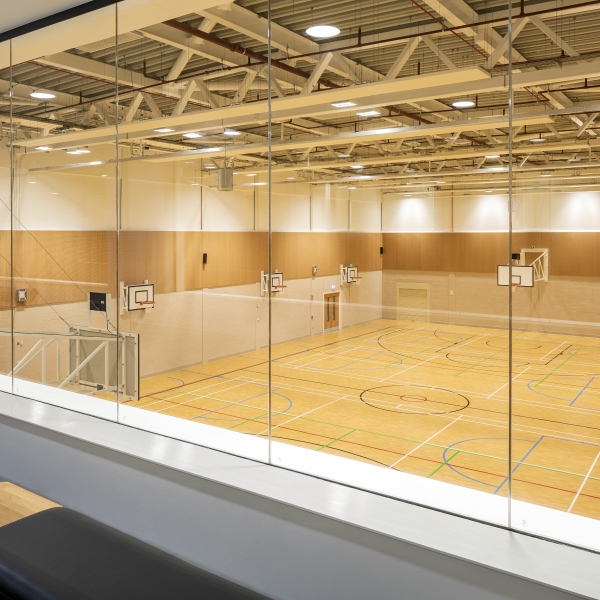
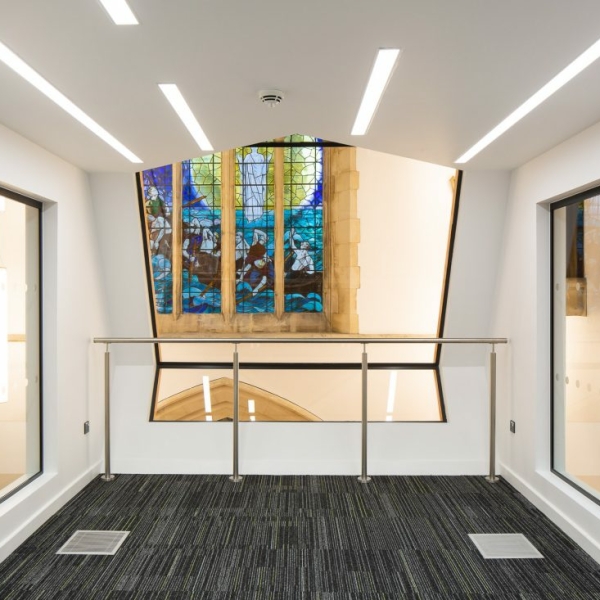
The art of glass through innovation.
Radii AG exploit the full versatility of glass, approaching it not as a product, but as a building material.
Their team have a demonstrable history of combining glass and metal to produce some truly stunning glazed solutions. By employing innovative processing and production methods, they can make the most complex and demanding architectural visions come to life.
Their extensive experience covers atriums, lift lobbies, structural glazing, laboratory glass screens, windows, balustrades, and a range of bespoke commissions.
Radii AG's in-house design and structural engineering team can help with everything: initial concept designs, calculating structural loads and required glass thickness, and work with contractors to provide a cost-effective solution that’s on time and on budget.
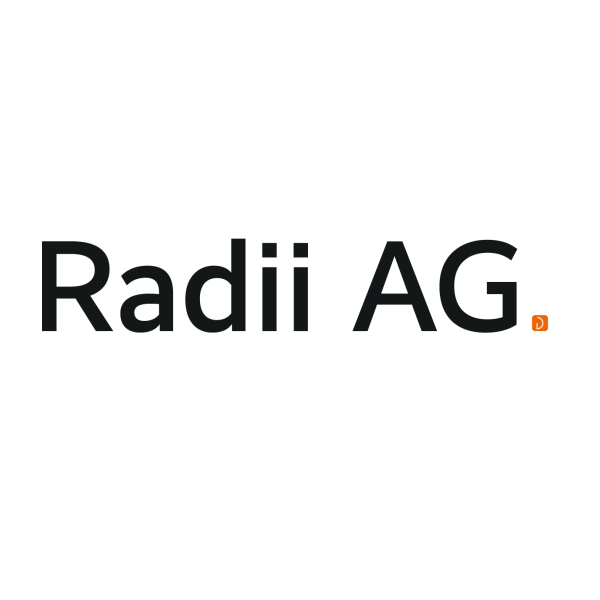
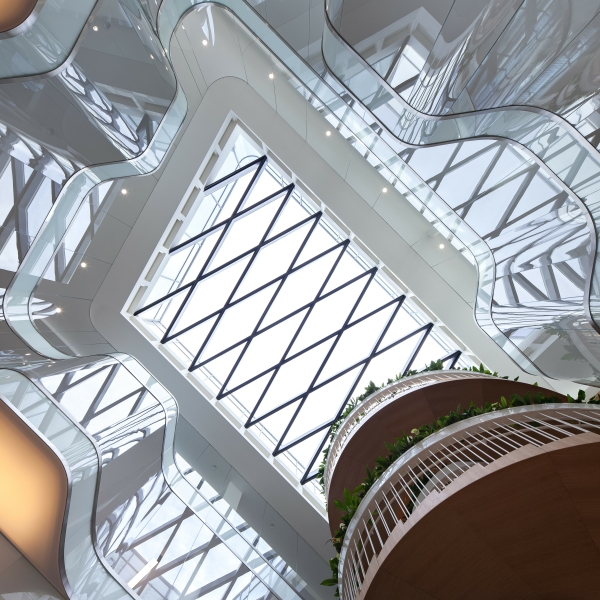
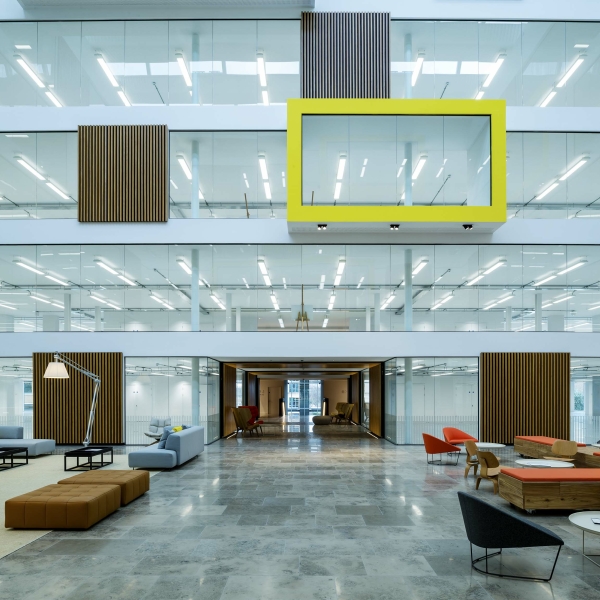
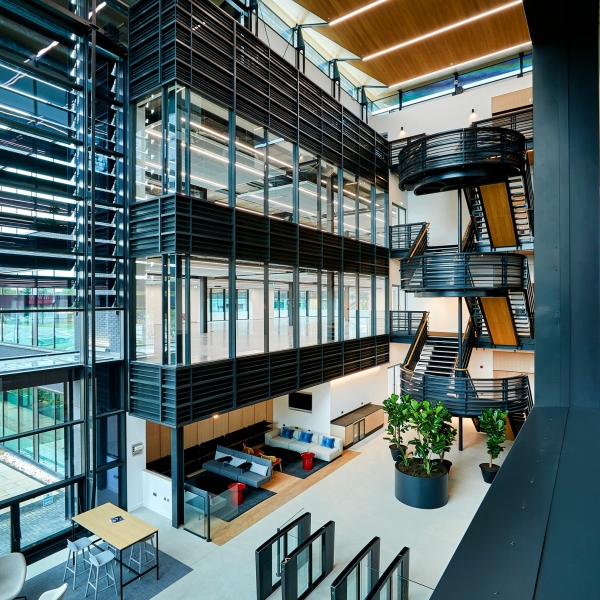
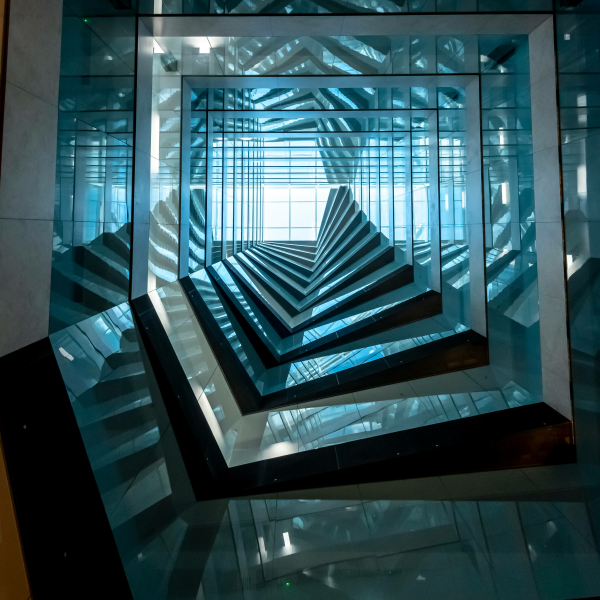

“By bringing together two of the leading designers and manufacturers of partitioning systems in the UK in Radii Partitioning and Planet Partitioning, we now have under one brand the combined expertise to deliver outstanding products and exemplary service on an ever-widening geographic scale.
“As working cultures and environments continue to evolve, our approach and company values will ensure that Radii Planet Group remains at the forefront of product development, innovation and technical standards to provide the perfect solution."
We have many of the industry’s best and brightest designers working across our divisions ready to deliver on a wide spectrum of architectural briefs.
Our in-house design and engineering teams, including a dedicated R&D Centre of Excellence, utilise the latest tools to calculate technical requirements. Our divisions will either recommend products and services from our existing range or, should the project requirements be more specific, liaise with clients to produce a unique solution.
From 2D drawing in Autodesk AutoCad to 3D rendering in Autodesk Showcase and 3D printing of physical prototypes, they are continually pushing the boundaries of what can be achieved with glass and metal.
For projects such as The Office Group, our in-depth design consultation brings architectural visions to life.
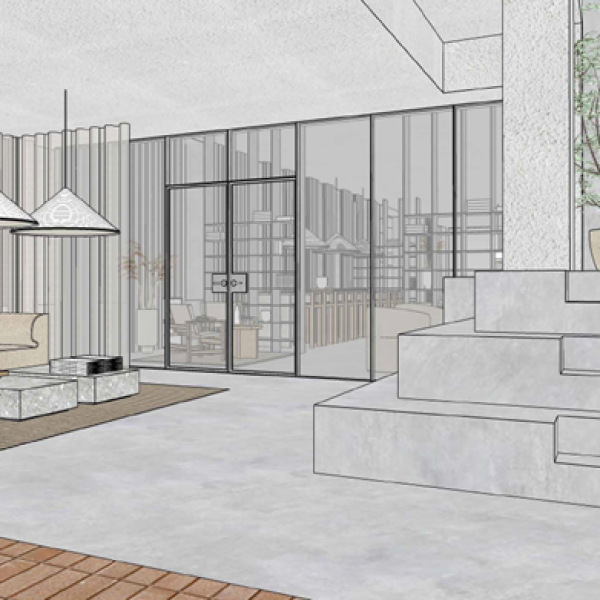
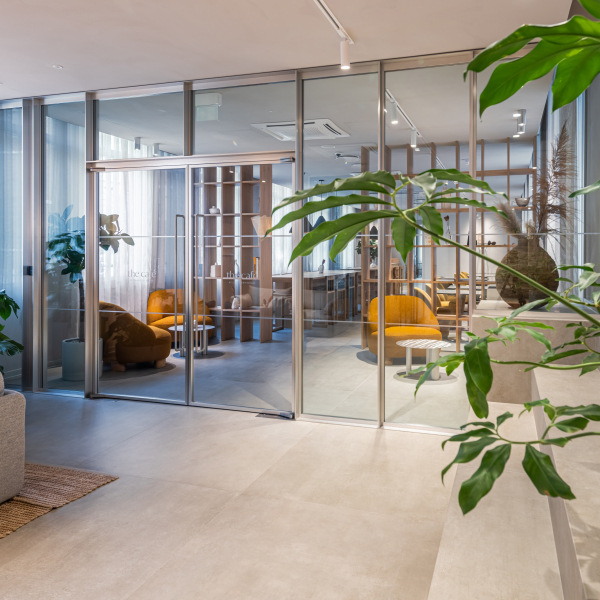
We understand that a company such as ours has the opportunity to make a difference; for all employees and stakeholders, at all locations, for every project we work on, and with every product we produce.
As part of our wider group sustainability strategy, Planet recognise our legal and moral responsibility to manage our business operations and reduce any detrimental impact on our environment in line with our Environmental and Sustainability Policies and in compliance of our ISO14001:2015 accreditation.
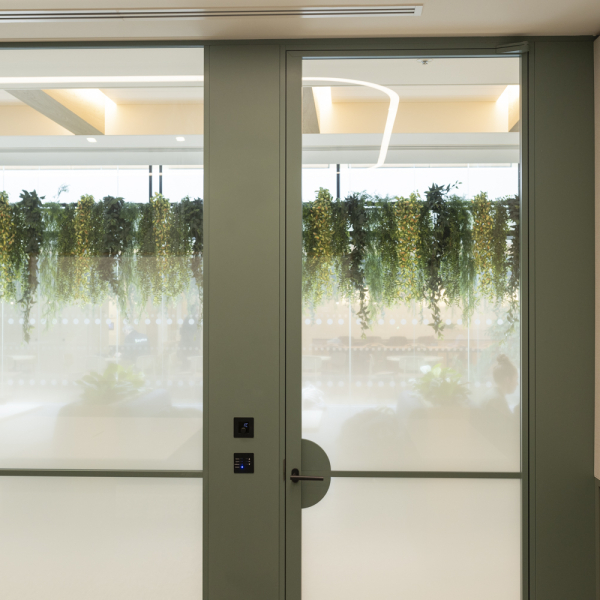
Our Specification team are strategically positioned across the UK to offer guidance to architects through every stage of the specification process.
Working closely with our team of design technicians and estimators, they will produce of specific technical drawings and visuals, as well as the utilise NBS Chorus, to help you create a full, carefully considered tender document and provide a stress-free journey on the way to creating a truly unforgettable public, private or commercial space.
Where required, they will also provide valuable support by sharing their specialist knowledge of all glass partitioning, door and fire rated system solutions and architectural glazing through our offering of three RIBA-accredited CPDs.
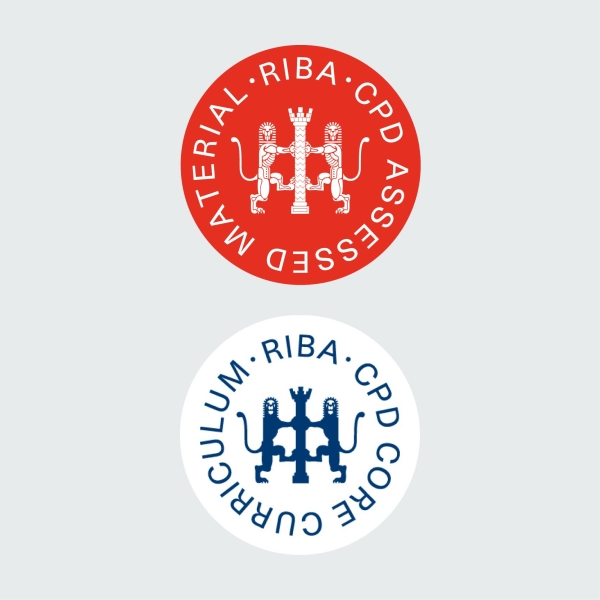
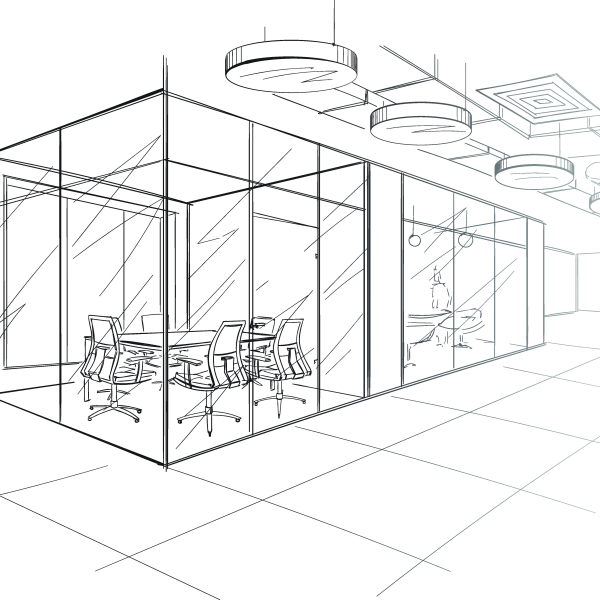
Radii Planet Group use BIM for collaborative information management and to aid end-user decision making. Our extensive library of BIM objects for all our systems is regularly updated to ensure that all architects and specifiers have access to the information they need to make informed decisions - all downloadable in Revit format on the NBS Source platform.
This includes 3D design files of our products that can be easily dropped into existing models, helping to create high quality, accurate construction specifications.
Our modelling service is suitable for any scheme that requires a Revit model of proposals to include in the central BIM model. All of our BIM models are created to be fully compatible with the COBie international standard.
