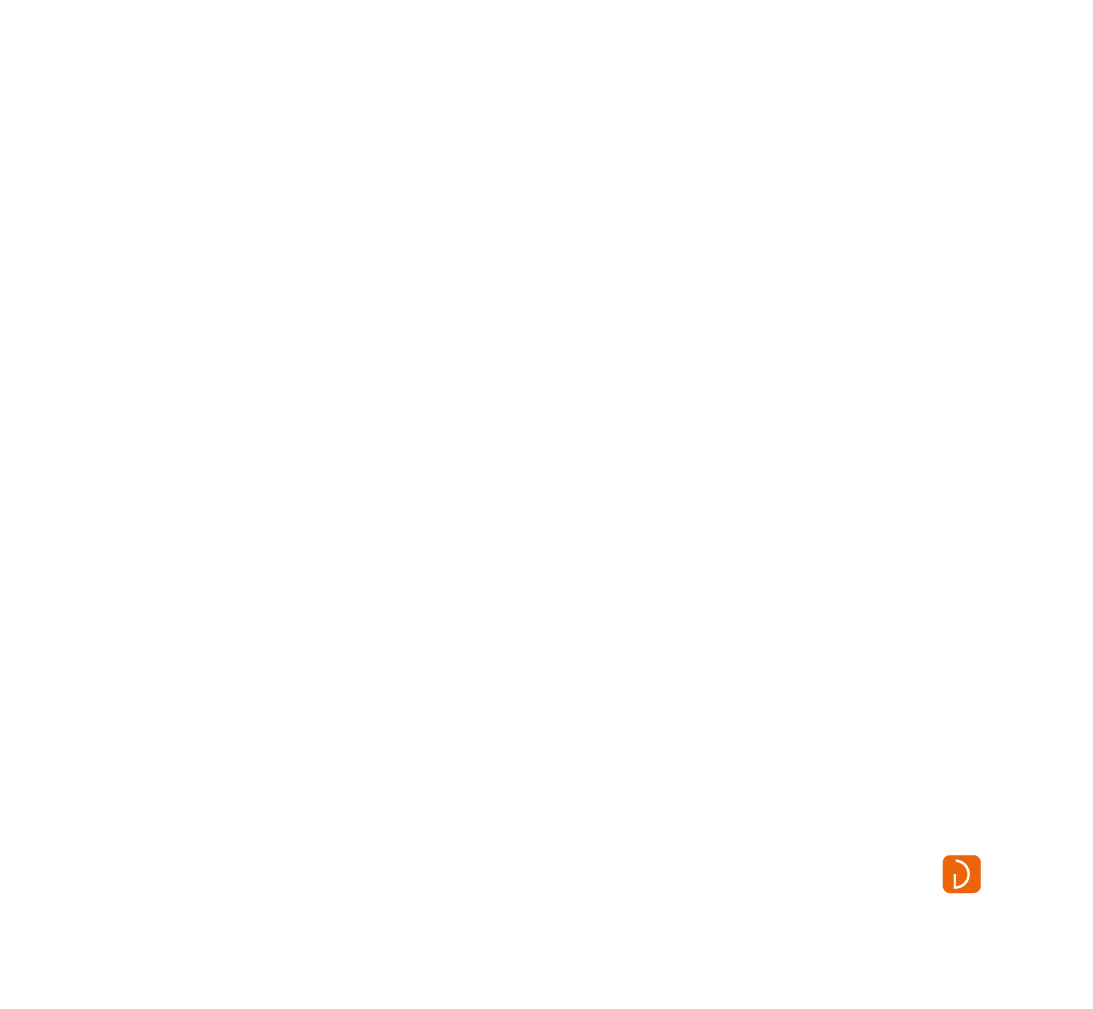Ensuring Compliance and Safety in Fire-Rated Glass Installations
When it comes to fire-rated glass installations, achieving optimal safety and compliance is crucial. Ensuring that installations adhere to stringent standards not only safeguards property and lives but also meets the regulatory requirements necessary for certification. Below, we explore key considerations and best practices for designing, manufacturing, and installing fire-rated glass systems.
Abutting Pre-Formed, Certified Fire-Rated Openings
All fire-rated glass installations must interface with a pre-formed and certified fire-rated opening when provided by others. This ensures that the integrity and performance of any fire-rated systems and adjoining structures are not compromised. It is essential to collaborate with the professional design and construction teams to verify that the openings are correctly designed and certified to match the fire-rated glass performance as specified.
Concrete and Base Abutments
Where concrete structures become a loadbearing element in supporting fire-rated glass installations, the minimum edge distance for fixing types and loads must always be considered. This ensures the concrete face does not blow out under load. For floor voids or raised access floors (RAF), a typical solution may incorporate a concrete or blockwork (dwarf wall) upstand into the building design. Better yet, a product tested and certified with an underfloor barrier provides enhanced protection and compliance. This will be an important consideration where compartment wall lines are maintained.
Supporting Structures and Design Load Consideration
Designers must ensure that all structure supporting screens or door sets is suitable when withstanding the dead loads, and any live loads transferred by these components. This includes all bulkheads and any sub structures, which must remain Part B compliant whilst maintaining structural integrity under loaded conditions.
Bulkheads for instance should carry all lateral loads as required under BS EN 1991 criteria, with evidence provided to the Building Control Authority. Additionally, detailing must account for live load vertical deflection. Glass performance under any lateral load must be calculated for the purposes of BS6180 compliance also.
Fire performance certification should therefore encompass support structure, ensuring it meets compliance standards. Support structures and screen interfaces must be certified or demonstrably compliant for Building Control Assessment.
For atrium installations, in addition to all foregoing comments regarding structural integrity and Certification, there is an added responsibility where compartment floors and atrium structures intersect. In these cases, the design must incorporate certified fire stopping against the atrium line vertically. Often primary steels supporting the glass screen are considered as part of the compartment floor “structure” and fireproofing of these elements cannot be overlooked.
Abutments and Trackwork
All abutments must match or exceed the highest fire rating of the system. Drywall abutments require plasterboard-capped ends. When trackwork is designed to be concealed, this must occur only after full installation and system sign-off, with a replacement strategy in place under CDM regulations.
In conclusion, adhering to these guidelines ensures that fire-rated glass installations meet the highest safety and compliance standards. Proper planning, collaboration, and execution are vital to achieving optimal performance and regulatory adherence in fire-rated systems. For further insights and detailed guidance, consider booking a place in our Continuing Professional Development (CPD) sessions.
Find out more on this topic and secure your CPD place today - visit our booking page to get in touch.
