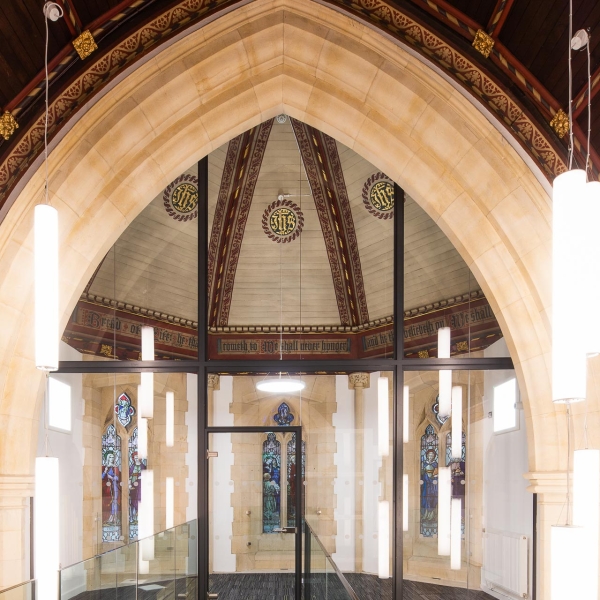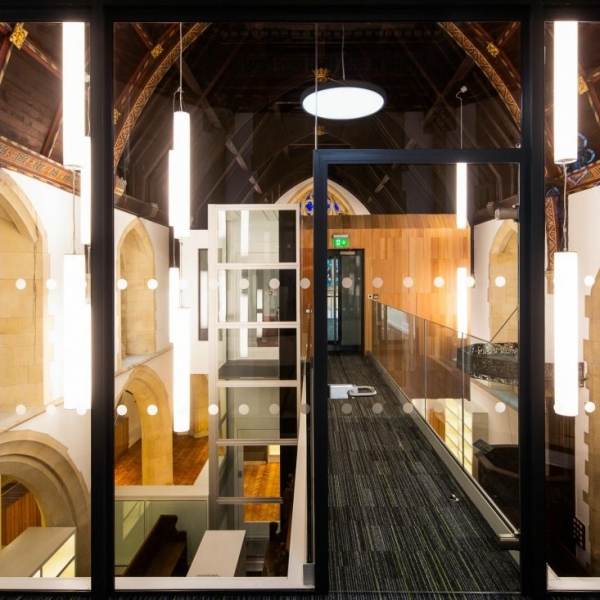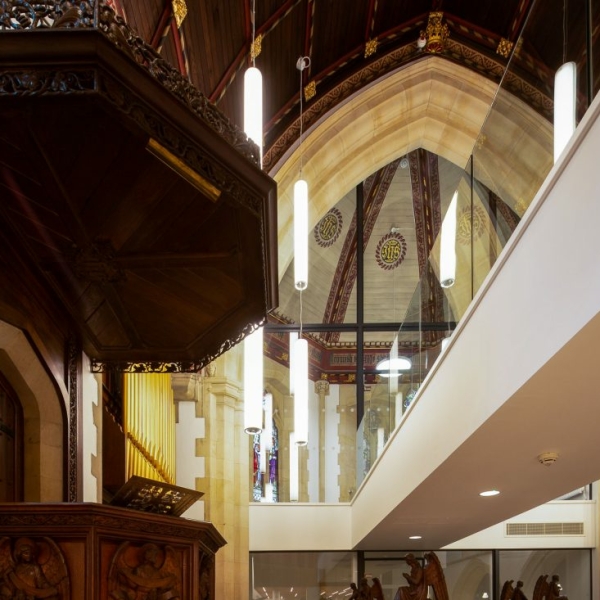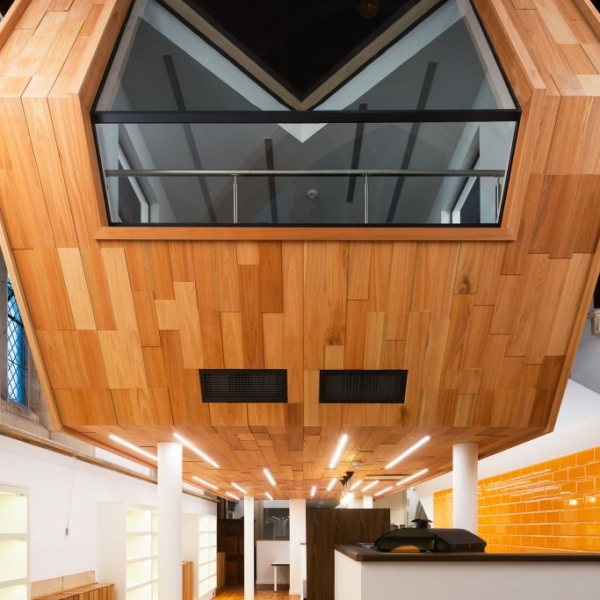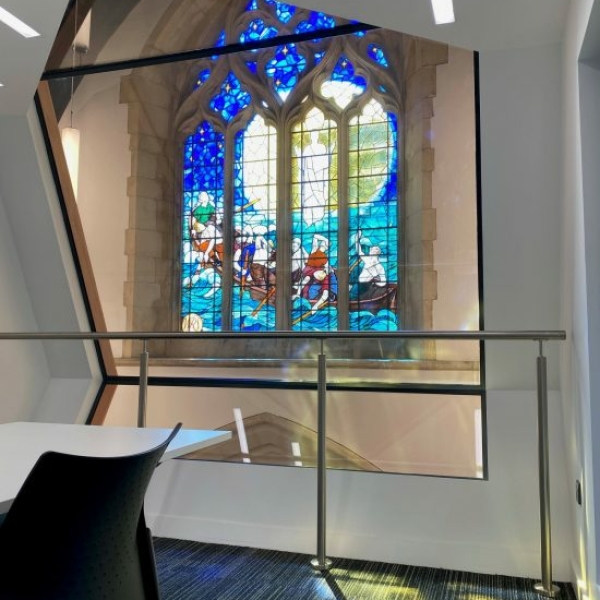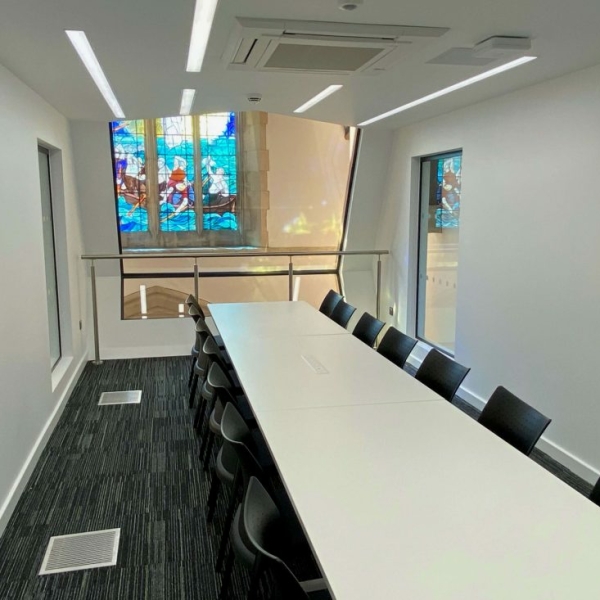- Home
About Us
Our Approach
Key Services
CPDs
Work For Us
Knowledge Hub
Products & Services
Sustainability
Our Work
Fit Out Projects
Sectors
- Inspiration Gallery
Contact Us
+44 (0) 1444 237300
Sector
Medical
Public
Architect
Stride Trenglown
Contractor
R&M Williams
Location
Cardiff, Wales
Client Cardiff Royal Infirmary
The Grade II listed chapel building of Cardiff Royal Infirmary had remained largely inaccessible to the public since the closure of a library on the site in 2014. The proposed refurbishment and renovation work, which forms part of Cardiff and Vale University Health Board’s multi-year ‘Shaping Our Future Wellbeing’ strategy, would help revitalise the chapel and provide a community-focused space that would add value to the local area.
Though the chapel had not been actively used as a place of worship for over 20 years, the City of Cardiff Council had also requested that any refurbishment work on the chapel would be carried out sensitively as per both the building’s listed status and religious heritage.
The solution, designed by architects Stride Treglown, would provide a modern, dynamic space for the public, at the centre of which would be an elevated ‘pod’ structure to provide extra floorspace. It would see the interior transformed and house a library, a café, a health and wellbeing centre, meeting spaces, and a suite of computers for public use.
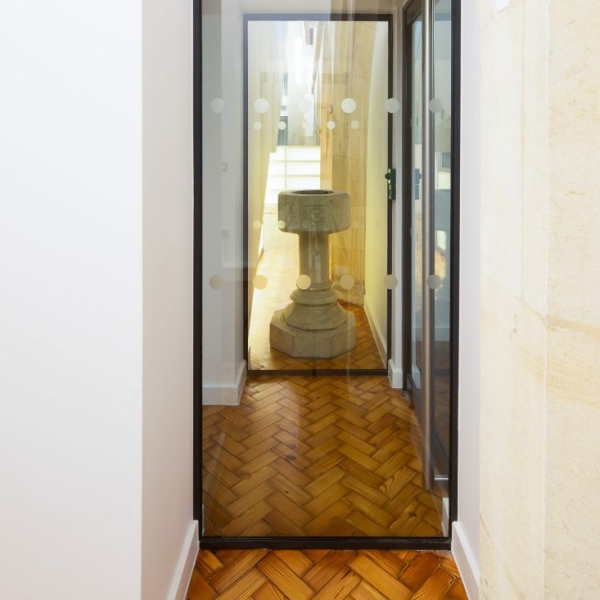
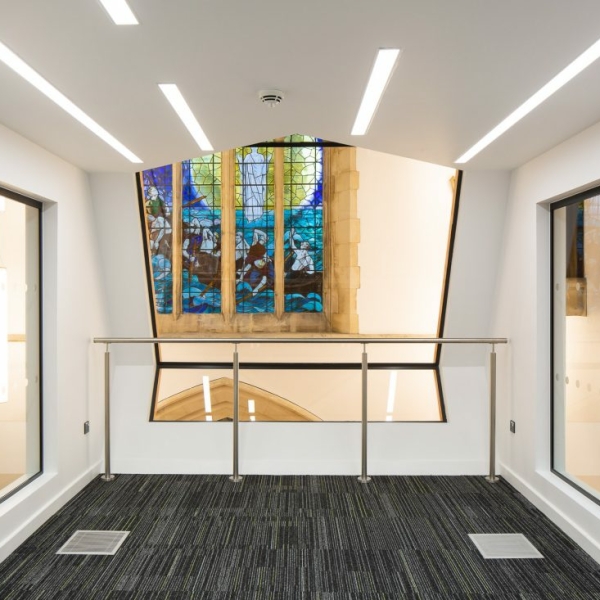
This project was a pleasure to work on and a fantastic example of how Planet’s glazed partitioning systems can be adapted to suit any type of built environment. The finished work fully met the brief of providing a useful and modern set of facilities while remaining respectful to the historical nature of the chapel.
The work on the chapel of Cardiff Royal Infirmary has delivered on its aim of providing a valuable resource to multiple stakeholder groups including patients, service users and the wider local community. The development has become a model for future community projects across Cardiff and the Vale of Glamorgan.
Find out more
Call 01249 448 920 or email
west@radiiplanet.com


