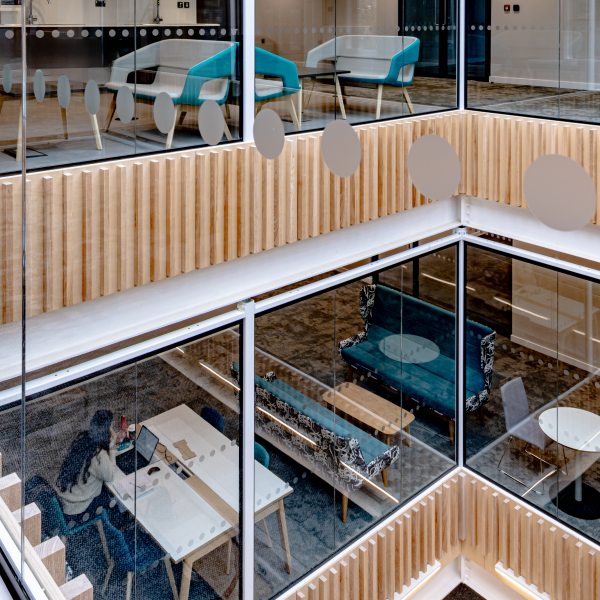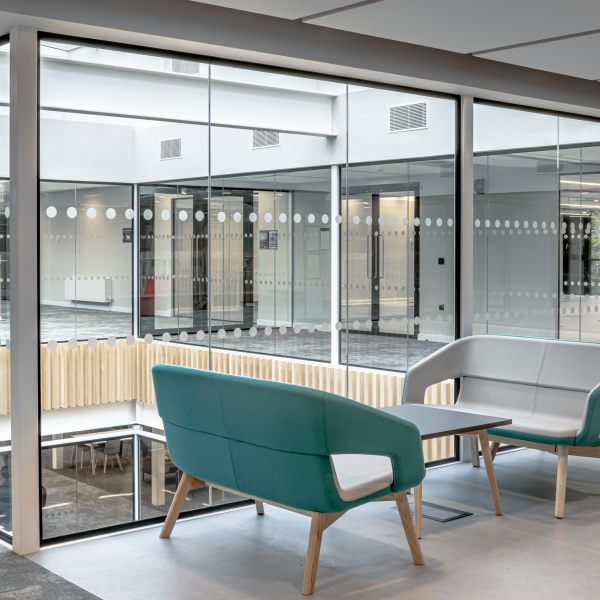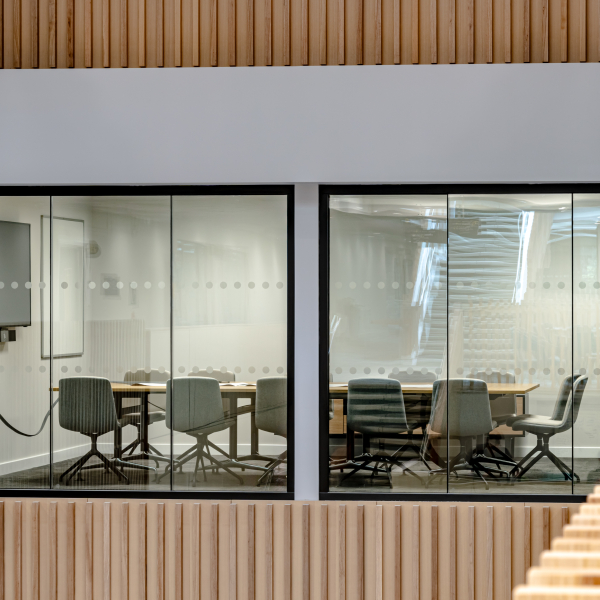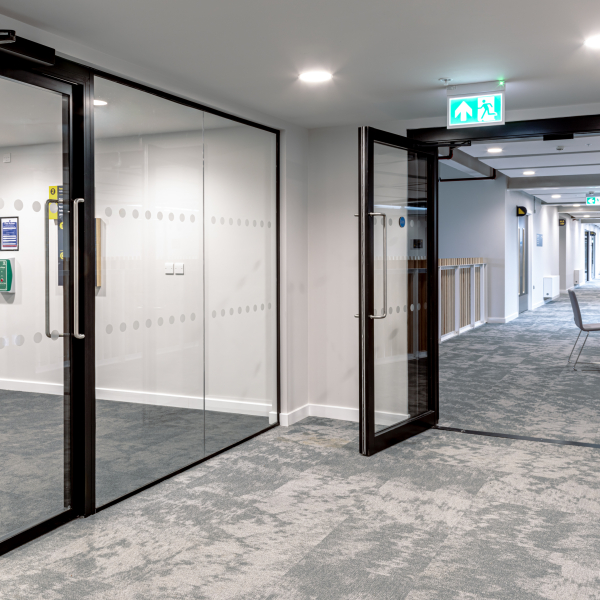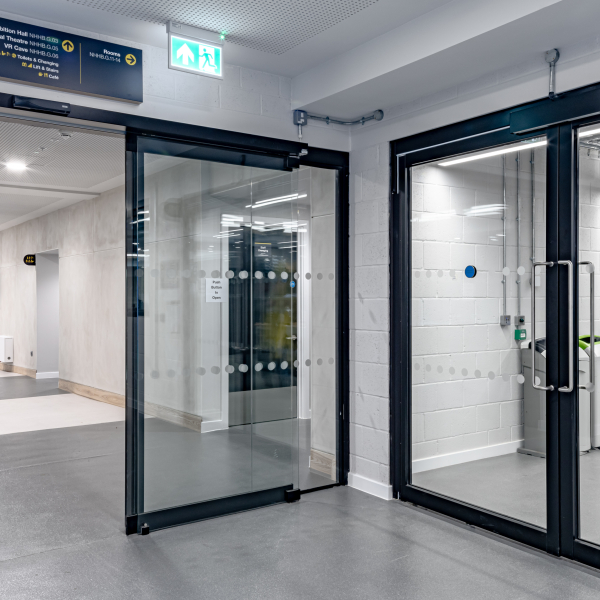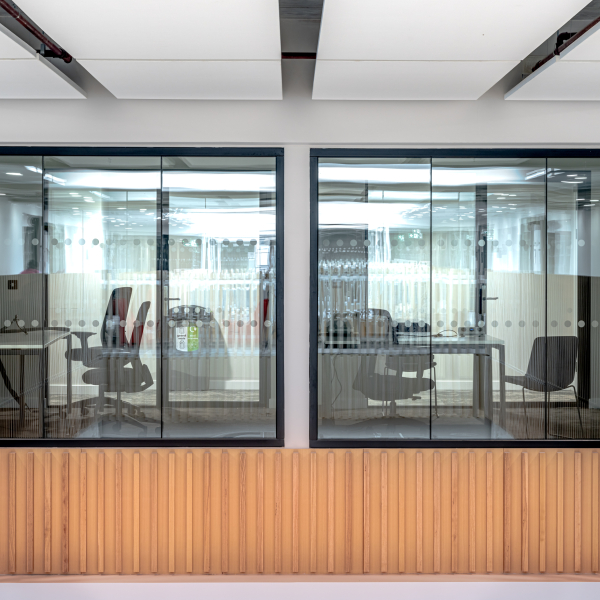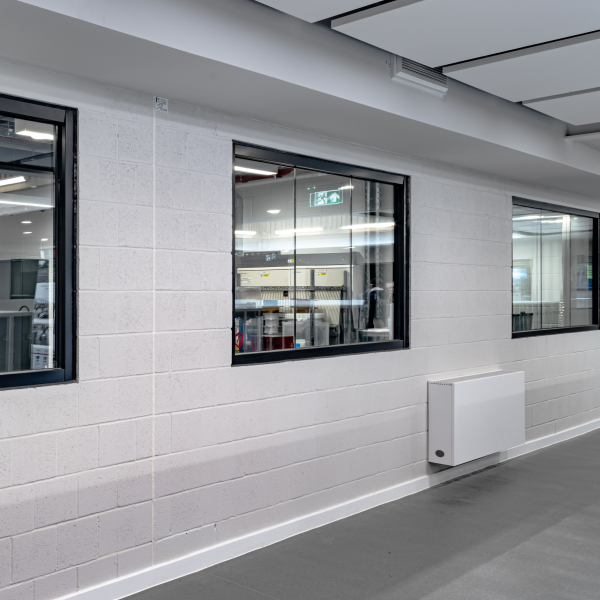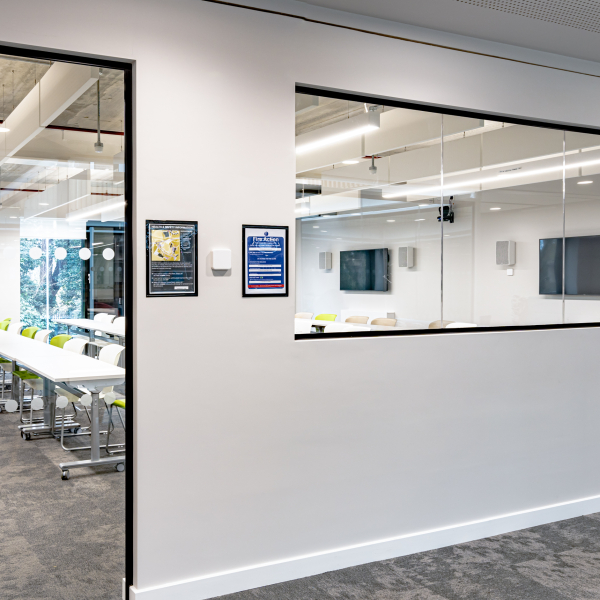- Home
About Us
Our Approach
Key Services
CPDs
Work For Us
Knowledge Hub
Products & Services
Sustainability
Our Work
Fit Out Projects
Sectors
- Inspiration Gallery
Contact Us
+44 (0) 1444 237300
Sector
Education
Architect
ADP Architects
Contractor
Wilmott Dixon
Location
Oxford
The Headington Hill Campus development at Oxford Brookes University focuses on sustainability, natural light, and wellbeing. Designed to create an inspiring learning environment, the new buildings feature large windows and open spaces that maximise daylight, enhancing both energy efficiency and occupant comfort. Thoughtfully planned layouts such as a light-filled central space designed as a ‘social core’ promote collaboration and connection and reflects Oxford Brookes’ commitment to fostering healthier, more sustainable environments for students, staff, and the wider community.
