- Home
About Us
Our Approach
Key Services
CPDs
Work For Us
Knowledge Hub
Products & Services
Sustainability
Our Work
Fit Out Projects
Sectors
- Inspiration Gallery
Contact Us
+44 (0) 1444 237300
Sector
Residential
Architect
KKA Architecture
Contractor
du Boulay Projects Ltd
Location
Walthamstow, London
Part of the regeneration of Walthamstow town centre, The Eades Walthamstow redevelopment forms a striking new residential addition to this mixed-use site. Set above the existing retail complex, the scheme introduces contemporary living spaces while enhancing public areas and connections through the heart of the development.
Designed by KKA Architecture and delivered by du Boulay Projects Ltd, the project combines high-quality materials and elegant design detailing to create a cohesive architectural language across residential, entrance, and public areas.
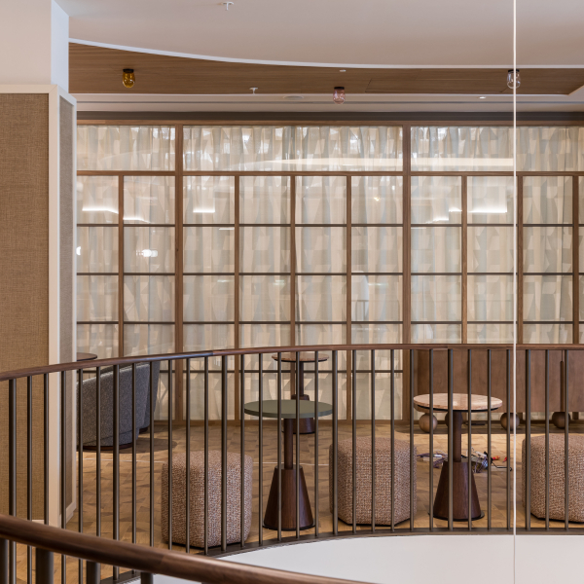

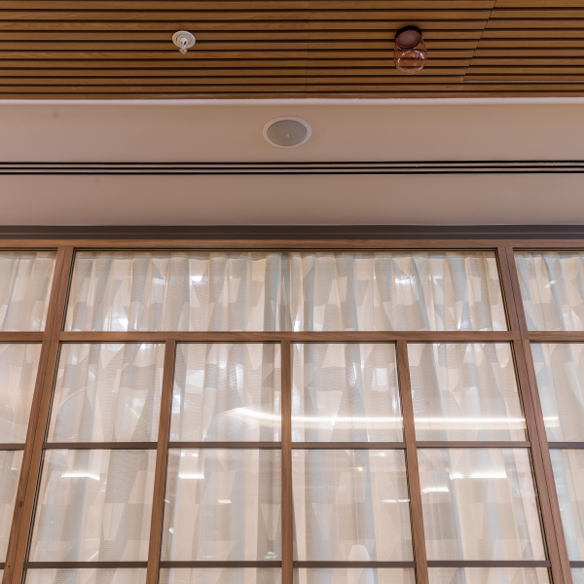


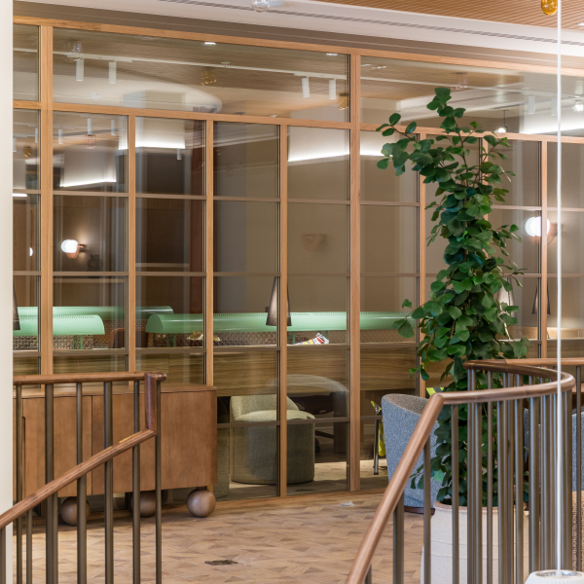


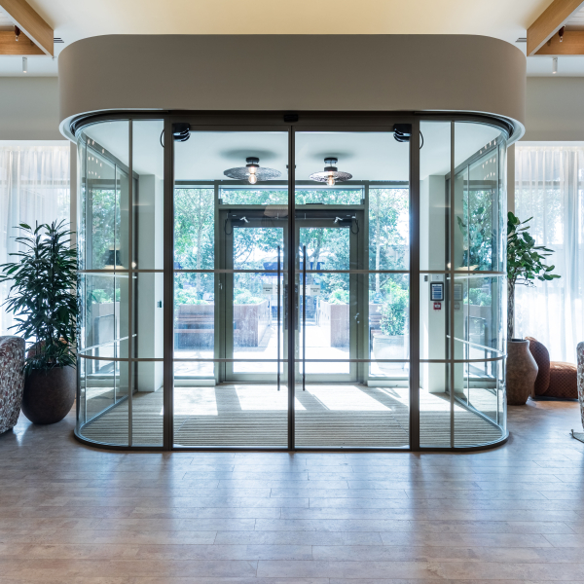

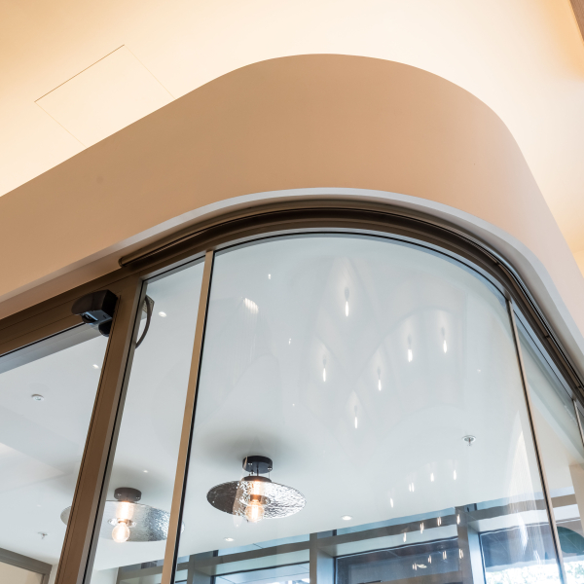
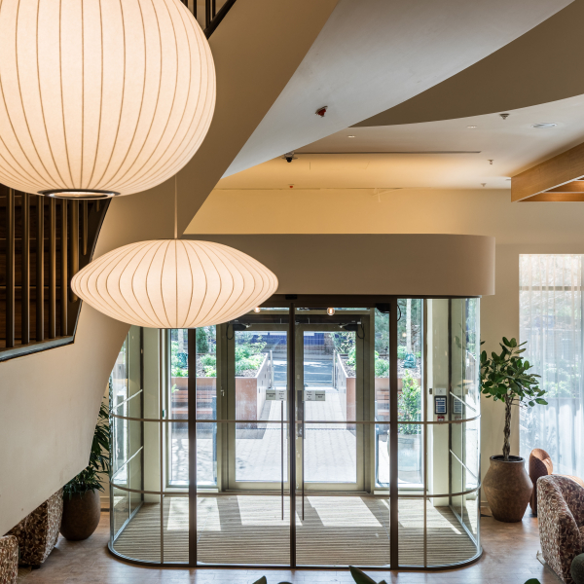
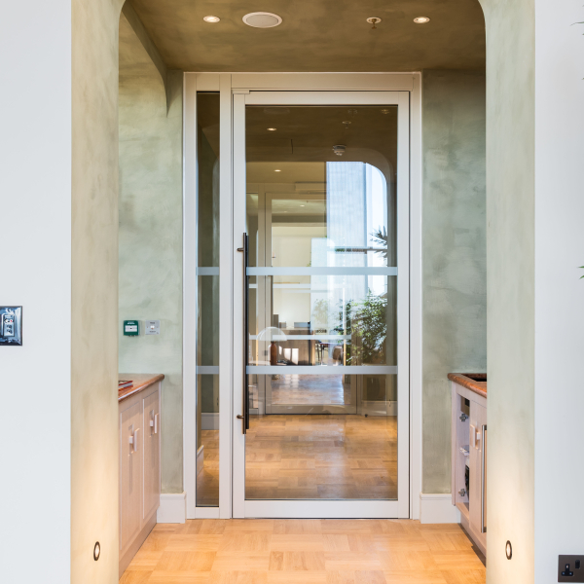
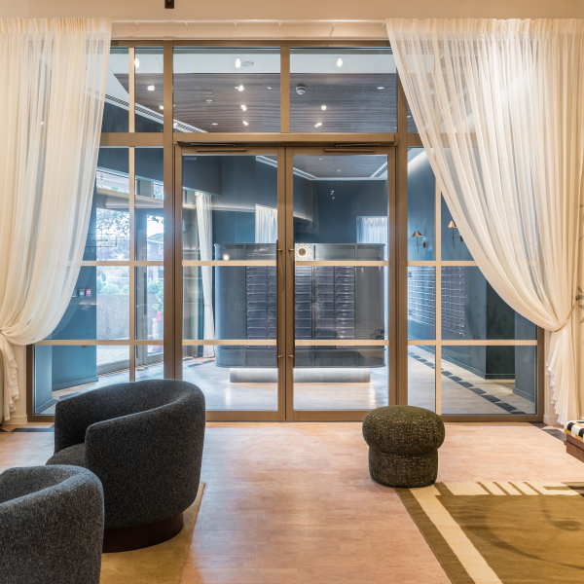
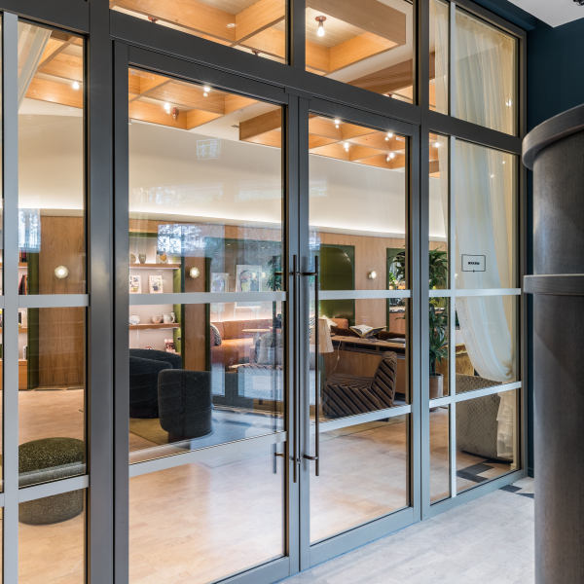
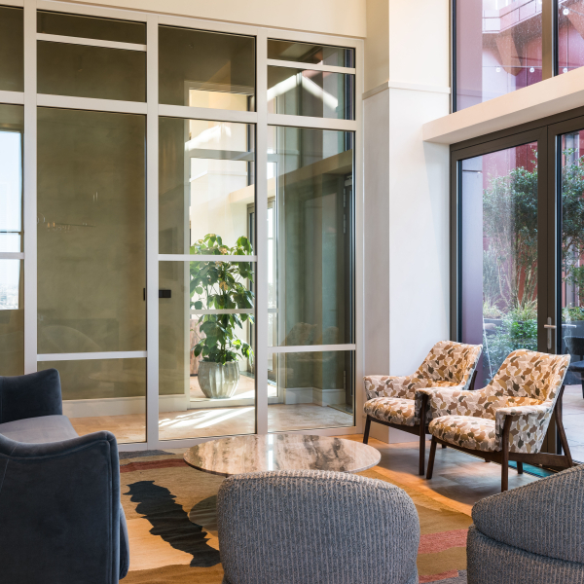
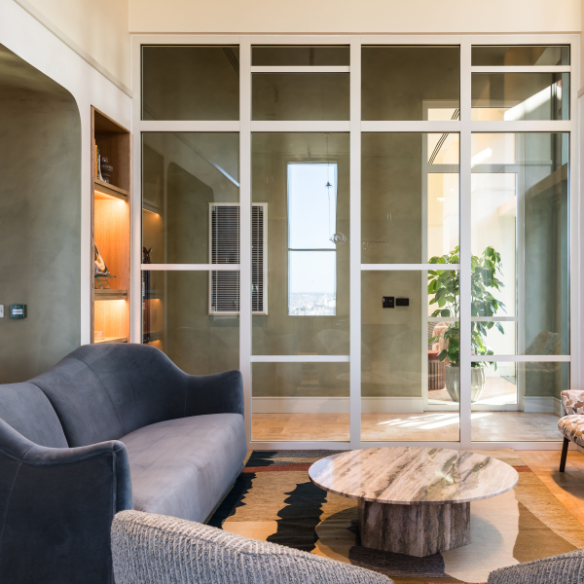



Contact our Pre-Construction Design Department today for any technical support you require for your commercial fit-out project.
Tel: 020 7952 4830
Email: pre-con.design@radiipartitioning.com
Or get in touch via our website contact form.