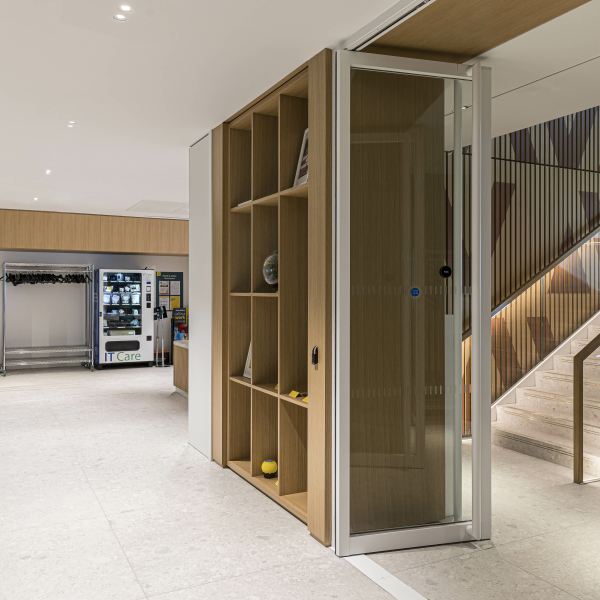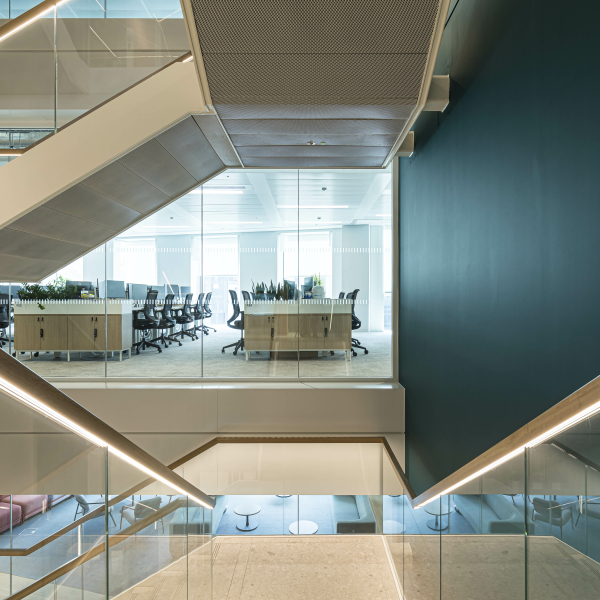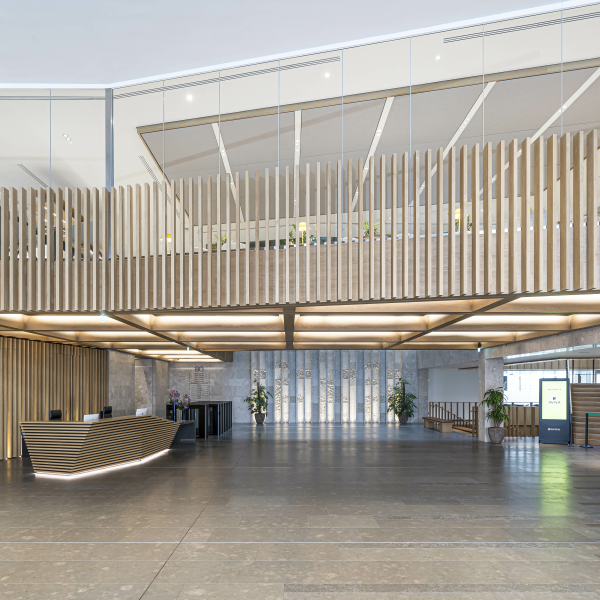- Home
About Us
Our Approach
Key Services
CPDs
Work For Us
Knowledge Hub
Products & Services
Sustainability
Our Work
Fit Out Projects
Sectors
- Inspiration Gallery
Contact Us
+44 (0) 1444 237300
Sector
Commercial
Architect
tp bennett
Contractor
Overbury
Location
Fenchurch Street, London
This client’s move to a new 110,000+ sq ft workspace in London aims to provide a fresh and dynamic environment that promotes community and reflects their collaborative culture. The client’s ESG programme also means that circular materials and reducing embodied carbon at every opportunity is of utmost importance to achieve sustainability targets.
The design by architects tp bennett would use the interplay of natural light and open space to create visual transparency and connection between meeting rooms, collaboration zones and amenity spaces across all four floors. Neutral colours and natural materials would be a key feature, while the client’s branding also being used throughout.
The glazing package was therefore integral to the success of the final fit out, comprising partition fronts for over 100 separate rooms, bespoke timber elements, doors and structural fire rated atrium glazing.
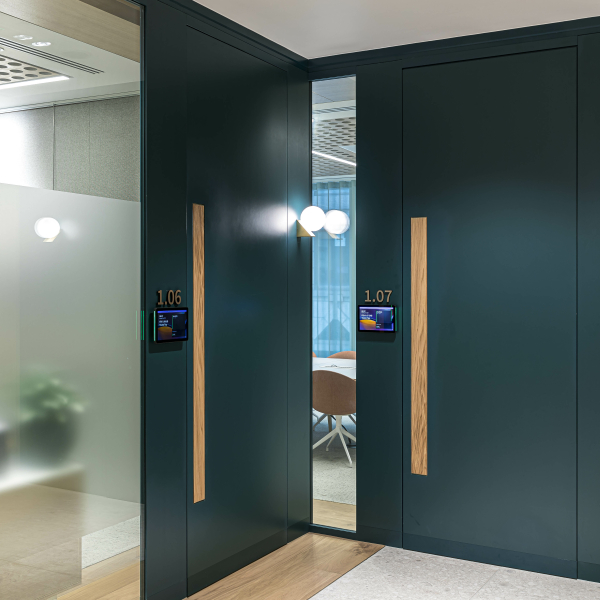
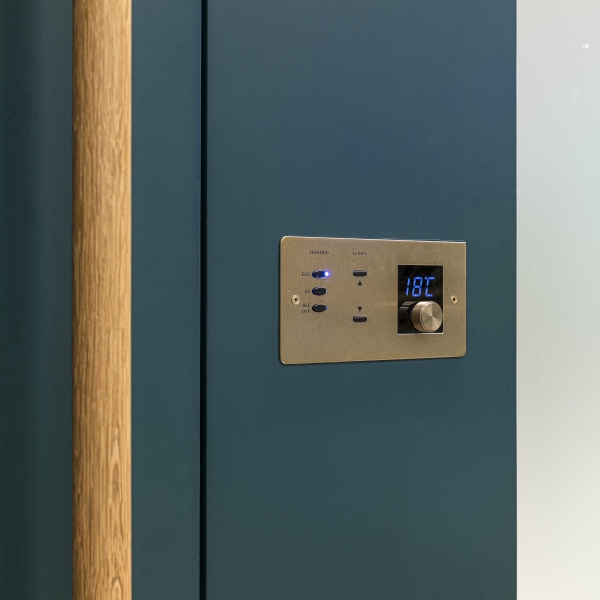
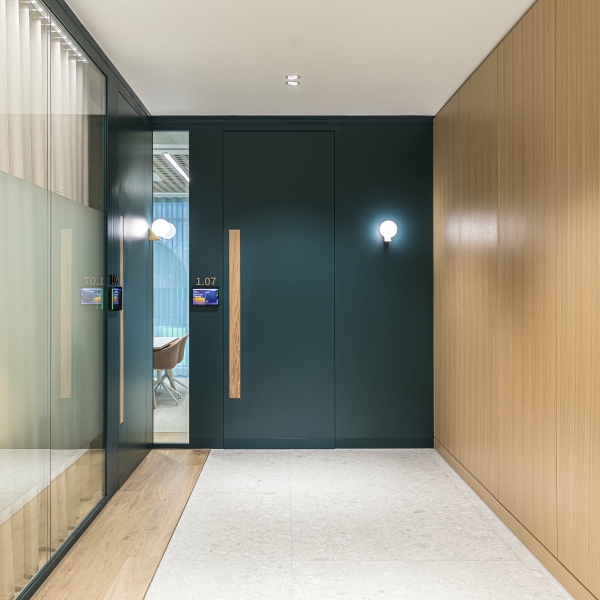
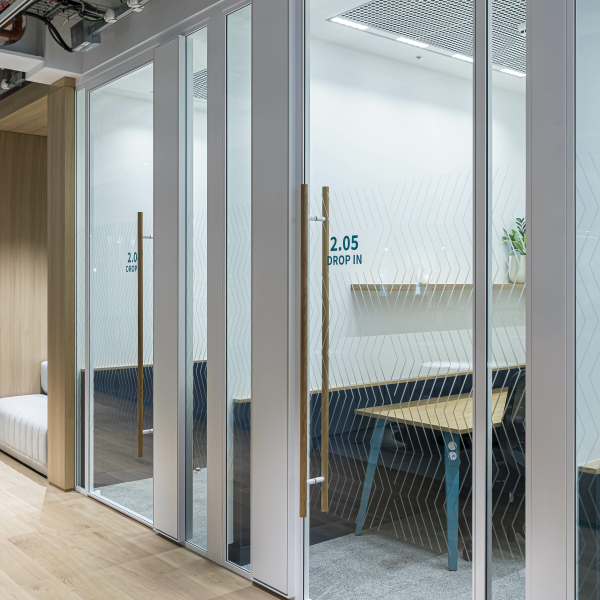
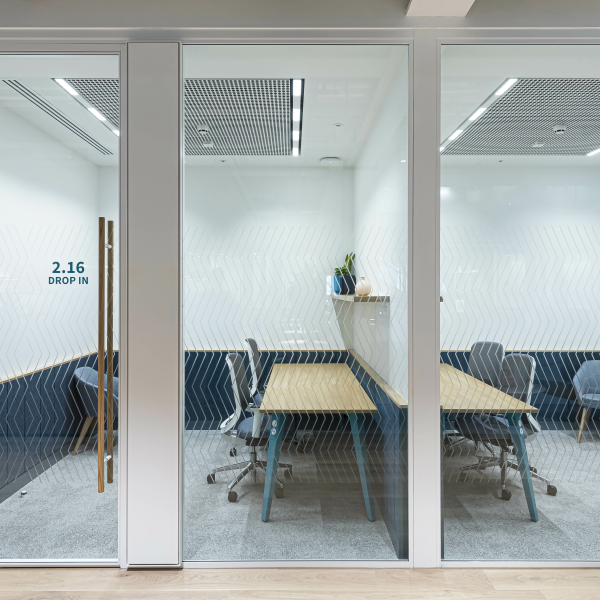
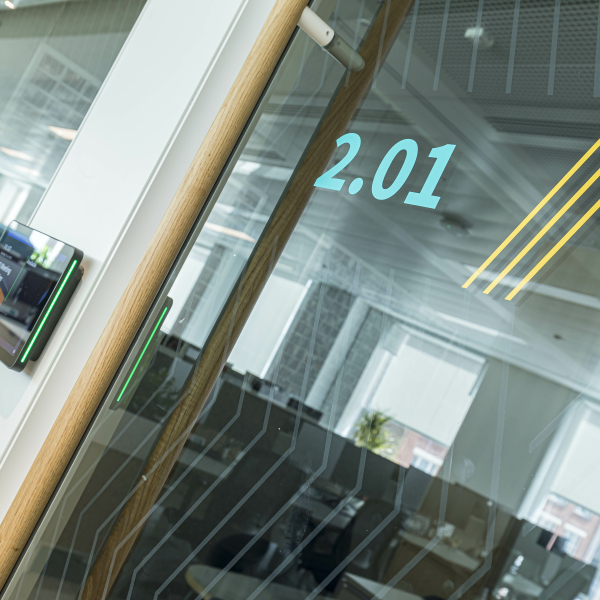
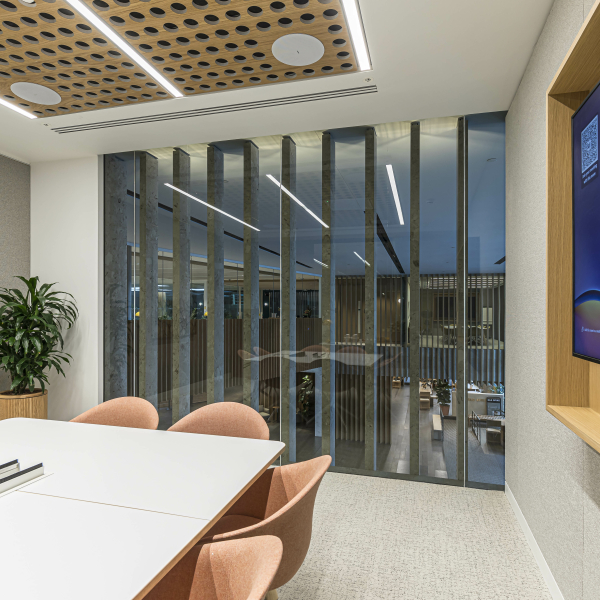
Contact our Pre-Construction Design Department today for any technical support you require for your commercial fit-out project.
Tel: 020 7952 4830
Email: pre-con.design@radiipartitioning.com
Or get in touch via our website contact form.
Photos: Sam Phillips
