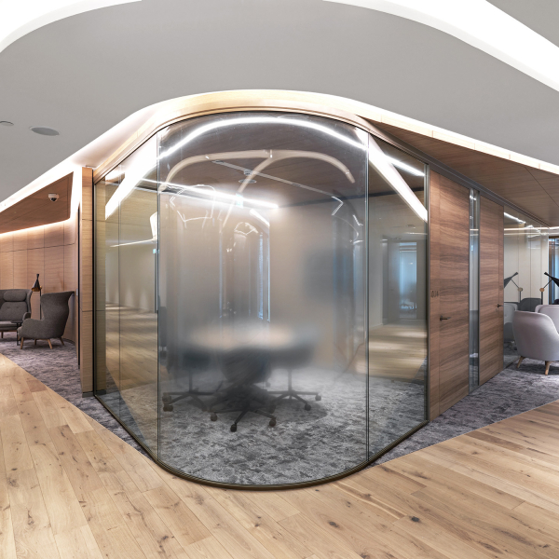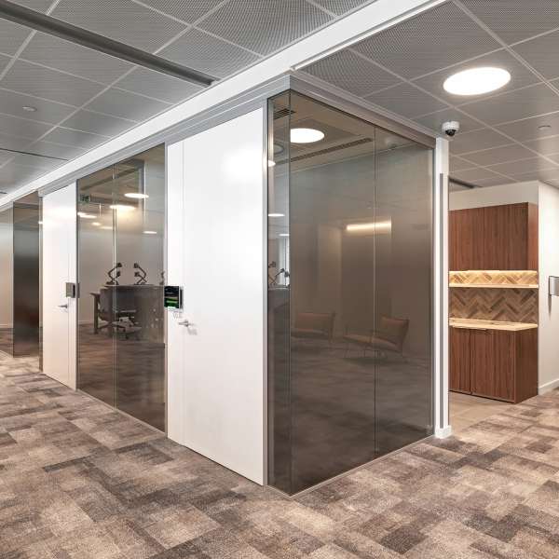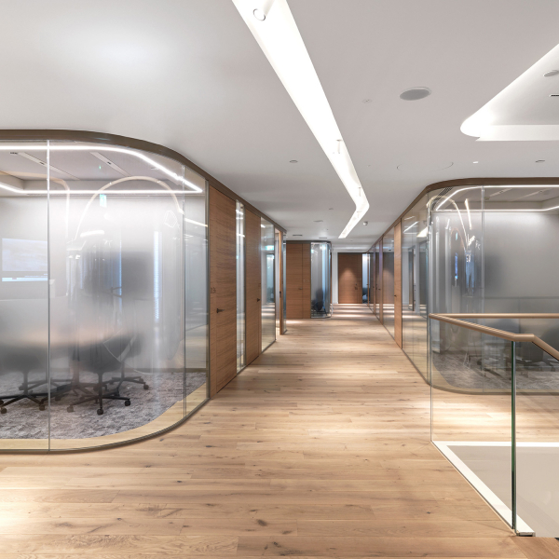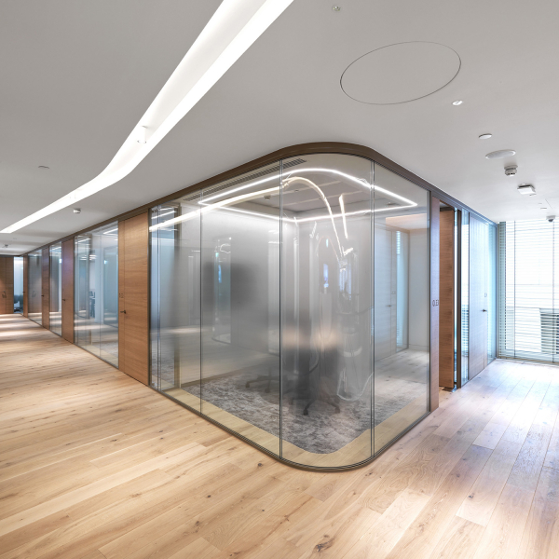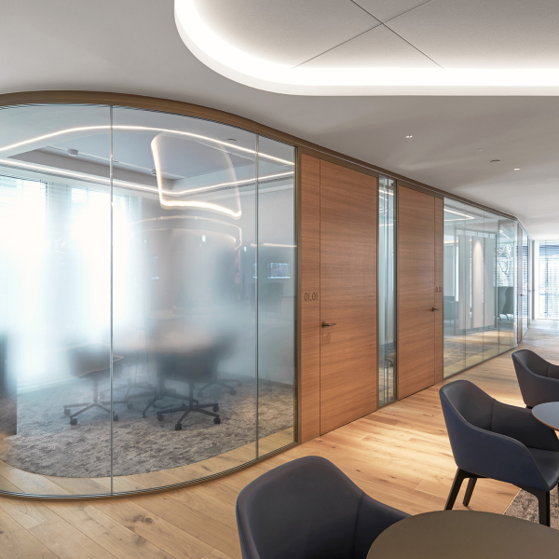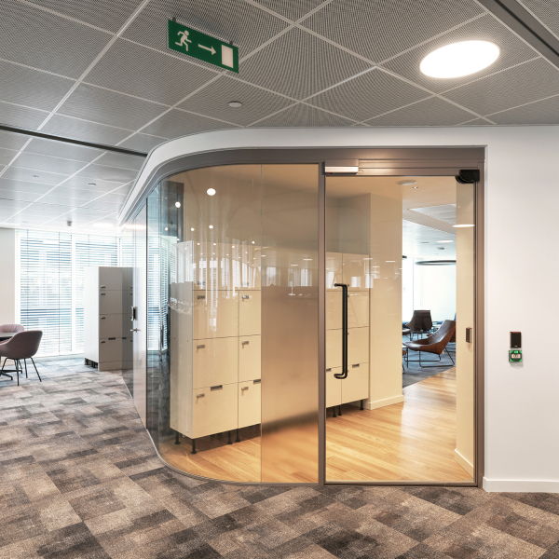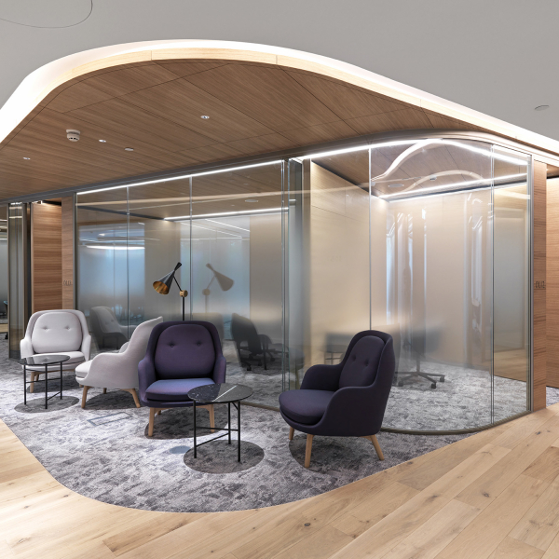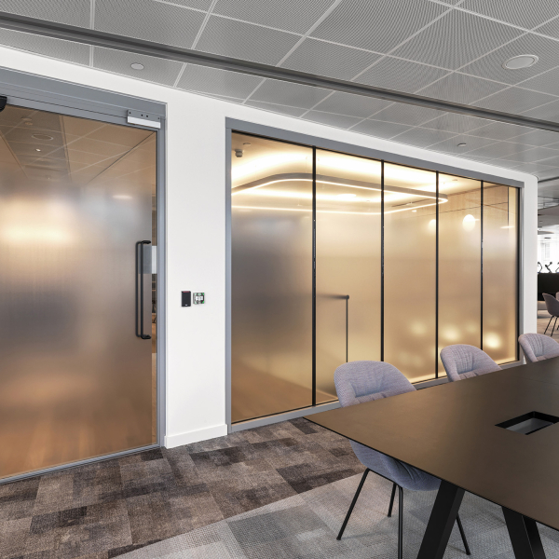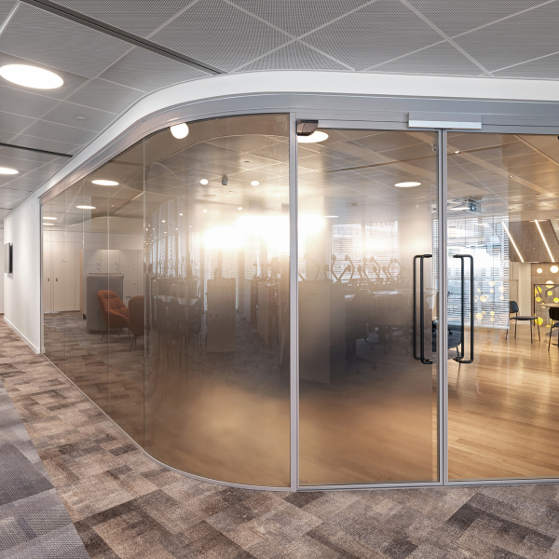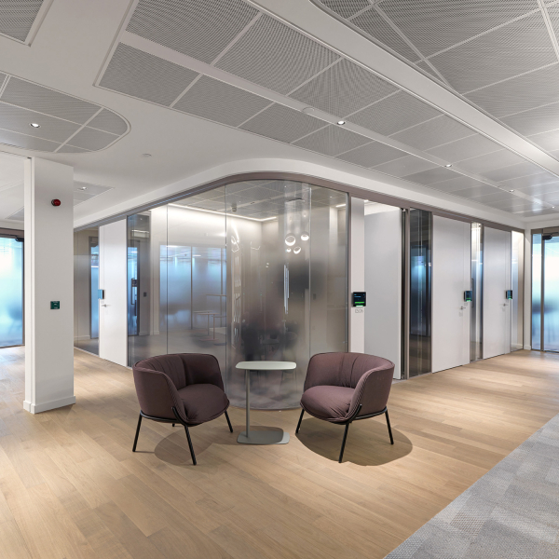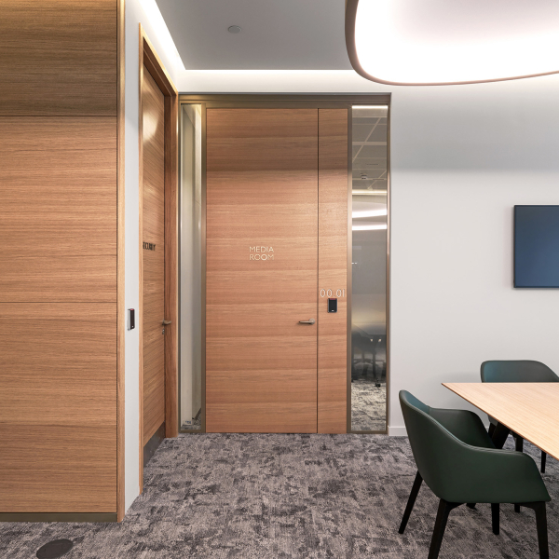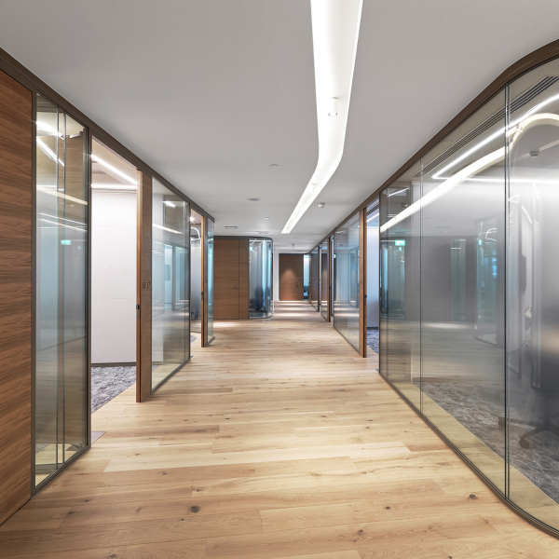- Home
About Us
Our Approach
Key Services
CPDs
Work For Us
Knowledge Hub
Products & Services
Sustainability
Our Work
Fit Out Projects
Sectors
- Inspiration Gallery
Contact Us
+44 (0) 1444 237300
Sector
Commercial
Architect
Perkins+Will
Contractor
Mace Interiors
Location
Gresham Street, London
Wealth management firm Tilney, Smith & Williamson’s (TS&W) move into a new headquarters consolidated many of their existing UK offices into a new London premises, designed to support a ‘smart working model’ for over 1,600 of their people.
Completed in 2022, the development at 45 Gresham Street aims to be a modern, spacious and sustainable location in the heart of the City of London.
