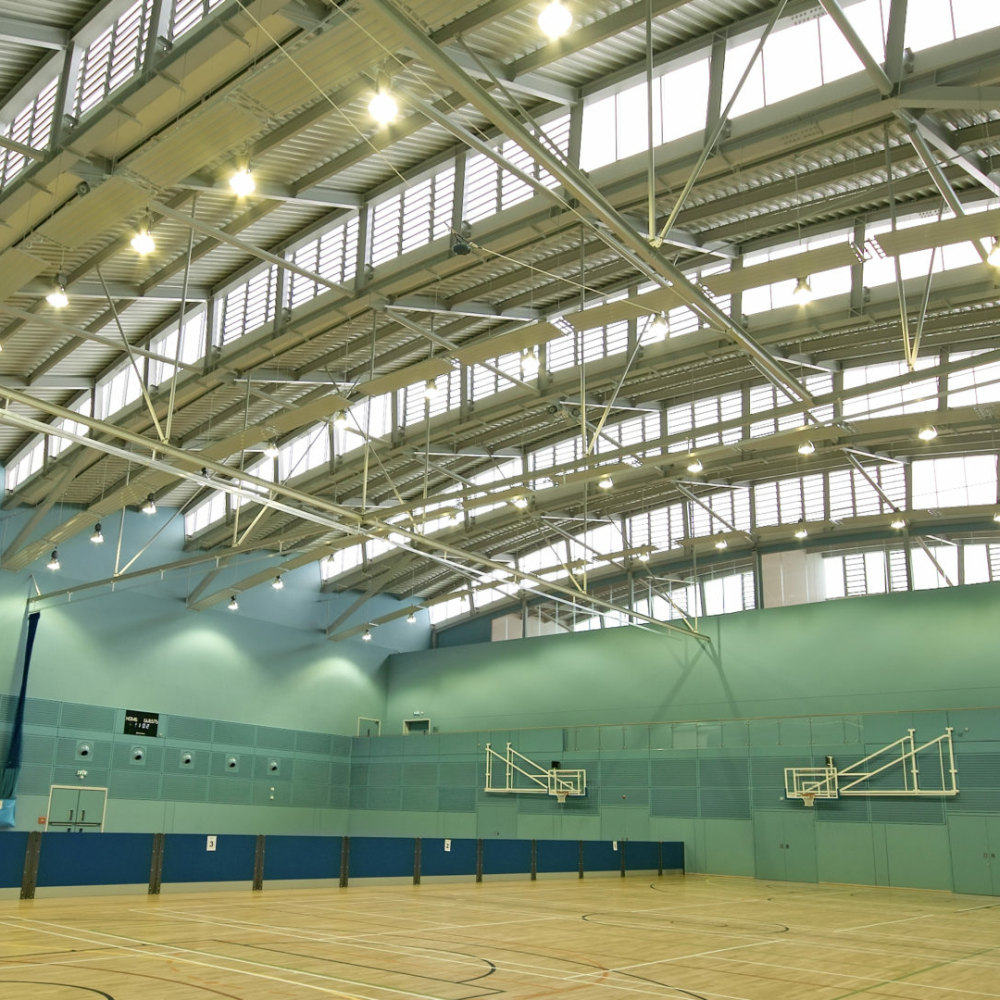CAMBRIDGE
SPORTS
CENTRE
Sector
Education
Architect
Arup Associates
Contractor
SDC
Location
Cambridge
PROJECT. OBJECTIVES
Client University of Cambridge
SDC & Arup Associates asked Planet to draw up the specification for internal partitioning in a new 6,060 square metre gym at Cambridge University. As part of the specification, Planet had to separate workout areas clearly from reception and communal areas. Acoustic glazing at high level to follow the curved roof was also a challenge.


PROJECT INSIGHTS.
One of the highlights was installing the large pillars of glass within the multi-sport rooms. The walls were 6.5 metres high and required a combination of teamwork and mechanics to safely insert each panel.
The new gym provides an accessible world-class facility for recreation, training and competition, and brings together hundreds of athletes from the university and the local community.
Project
highlights






