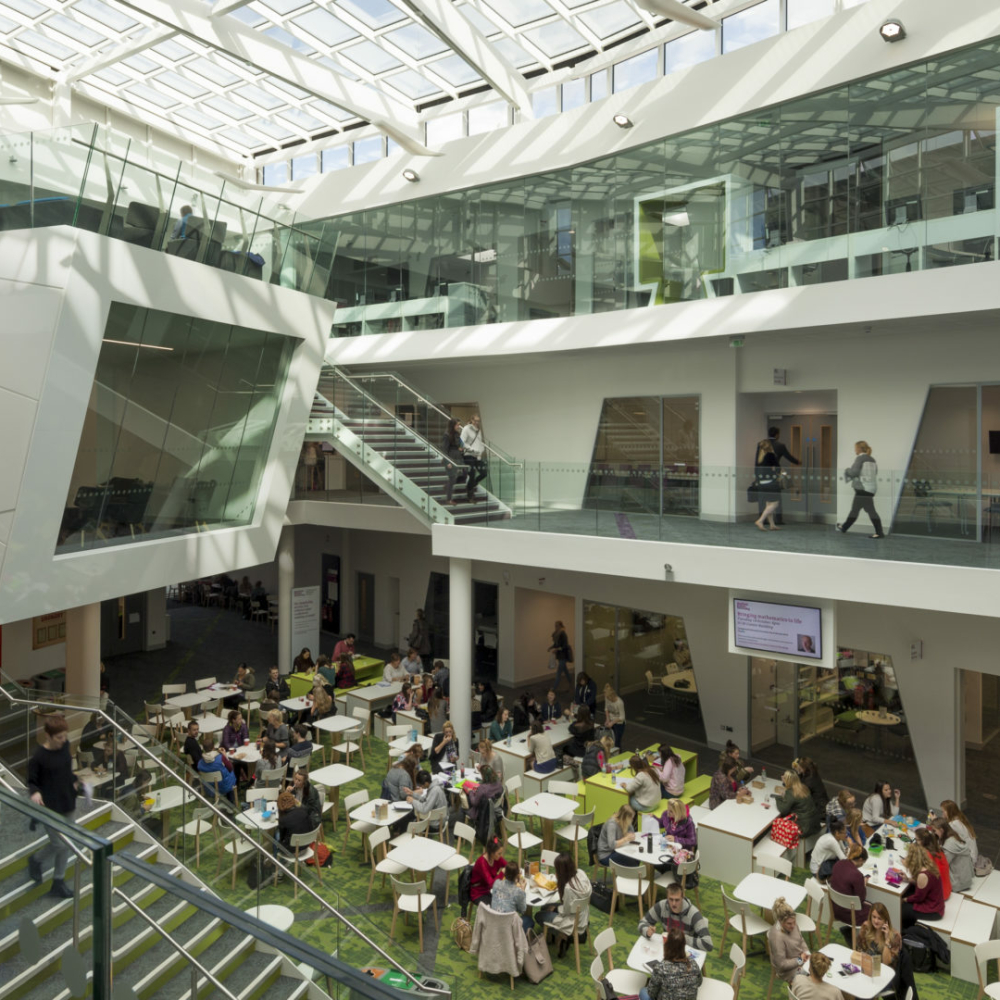- Home
About Us
Products & Services
Our Work
Fit Out Projects
- Inspiration Gallery
Contact Us
SHEFFIELD
HALLAM
UNIVERSITY
Sector
Education
Architect
HLM Architects
Contractor
Graham Construction
Location
Sheffield
PROJECT. OBJECTIVES
Client Sheffield Hallam University
Sheffield Hallam University’s new three-floor, purpose-built teaching facility, the Heart of the Campus Building, is another eye-catching addition to this burgeoning northern university.
HLM Architects and Graham Construction asked Planet to put together a proposal for the internal partitioning and architectural glass, ensuring high sound attenuation levels between the teaching facilities and the large central communal area.


Project insights.
The Planet team liaised with HLM Architects and Graham Construction to work out the structural calculations for the atrium glass line loads, making sure the glass met strict performance criteria.
Pod seating areas allow students to sit right up against the partitioning glass and enjoy uninterrupted views of the central atrium below.
Sheffield Hallam University Heart of the Campus building won an RIBA Yorkshire Award, in 2015.
Find out more
Call 01444 247933 or email
marketing@planetcontracting.co.uk
Project
highlights
Scroll






