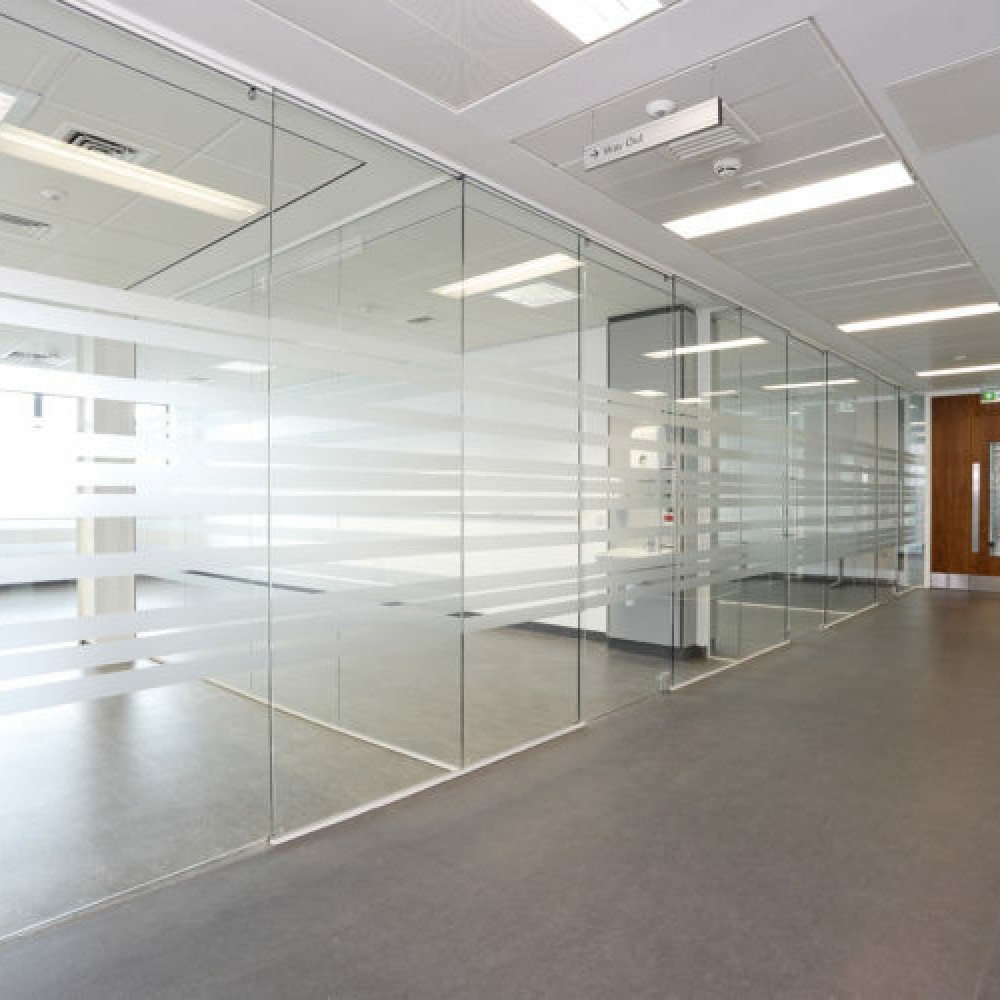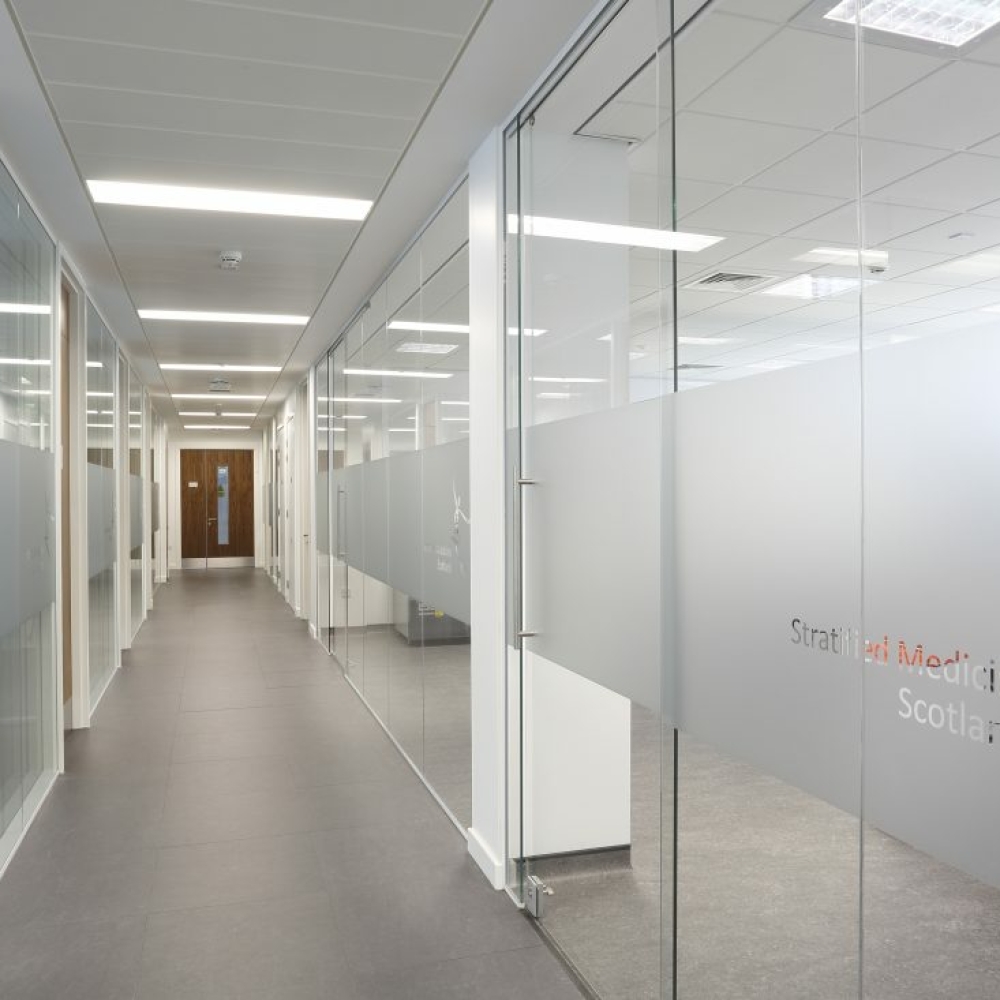SOUTHERN
GENERAL
HOSPITAL
Sector
Hospital
Architect
BMJ Architects
Contractor
BAM
Location
Glasgow
PROJECT. OBJECTIVES
Planet Partitioning has a great relationship with BAM and is recognised as a Tier 1 supplier. That’s why BAM asked Planet Partitioning to put together the specification for a new four-storey teaching and learning facility and a four-storey office building at Glasgow’s Southern General Hospital.
The teaching and learning facility would provide training to medical staff and required laboratories, with sliding glass doors, plus offices. The office block also needed offices and meeting rooms for medical and administrative staff.


Project insights.
Initially, deflection heads were required throughout both buildings but, by working with the architect and contractor, Planet found a way to avoid using deflection heads and save the client money in the process.
The Teaching and Learning building required some acoustic timber doorframes and doors. Planet created frames that allow the glass partitioning panels to slide into the back of the frame, complementing the timber doors beautifully.
Find out more
Call 01444 247933 or email
marketing@planetcontracting.co.uk

Planet partitions went beyond my expectations, from what was initially presented to me as the ‘value engineered’ option. Instead, I am pleased to say that much of the interior success of the office building, is very much down to the elegance and detailing of your frameless glazed system. The professionalism and technical support from the Planet Partitioning team is also a huge plus point for me. I will be specifying Planet Partitioning in future
Lynne Howat
BMJ Architects
Project
highlights







