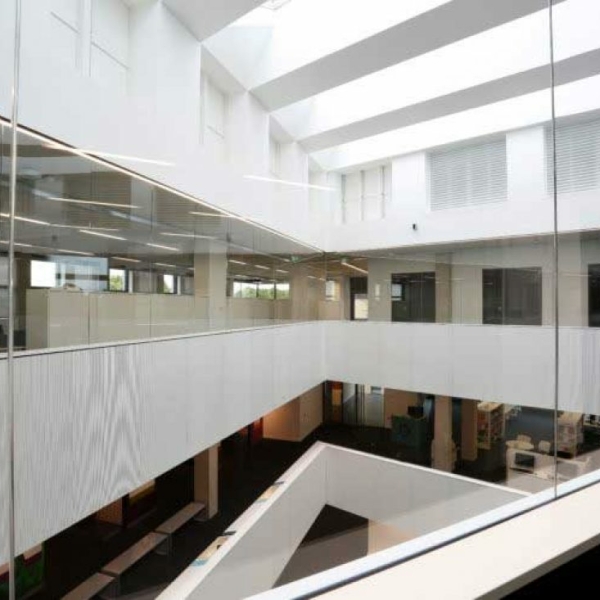WILLESDEN
GREEN
CULTURAL
CENTRE
Sector
Public
Architect
Allford Hall Monaghan Morris
Contractor
Galliford Try
Location
London
PROJECT. OBJECTIVES
Client Brent Council
The new Willesden Green Cultural Centre opened in the summer of 2015 and featured an extended and refurbished library with a museum, study space, galleries, archive, café and customer centre.
Allford Hall Monaghan Morris Architects approached Planet Partitioning to help with specifications for internal glazing, including options for a four-storey atrium, office and meeting room frontages and high-performance acoustic doors throughout the building.


Project insights.
On land adjacent to the site, 95 high quality one and two-bedroom apartments have been built, further rejuvenating the area for the local community.
Find out more
Call 01444 247933 or email
marketing@planetcontracting.co.uk
Project
highlights







