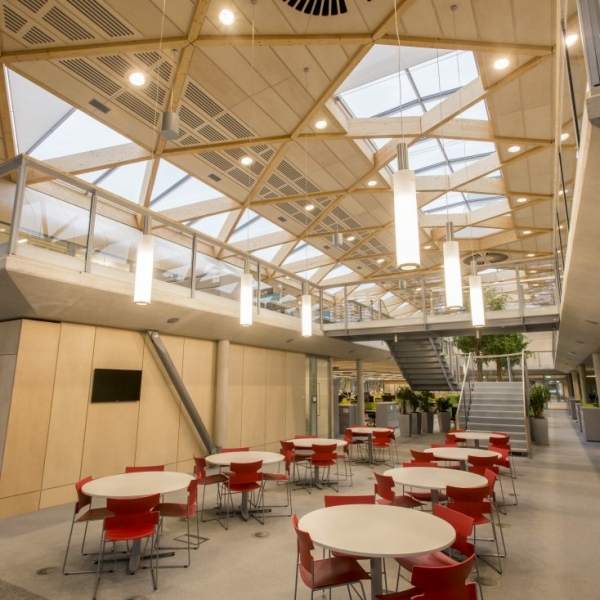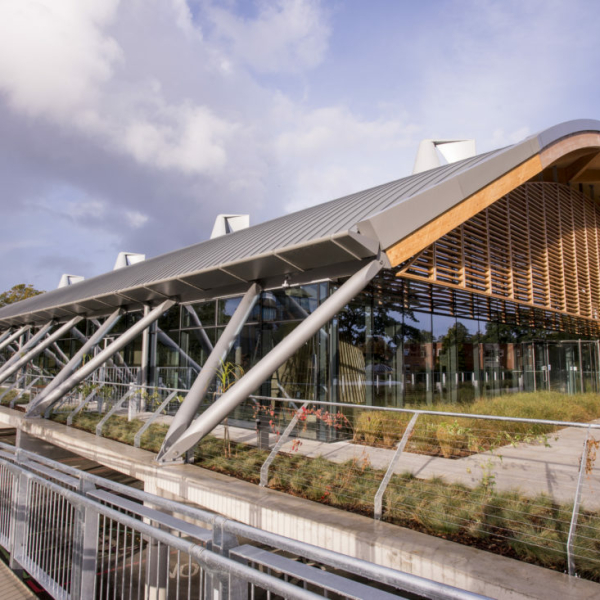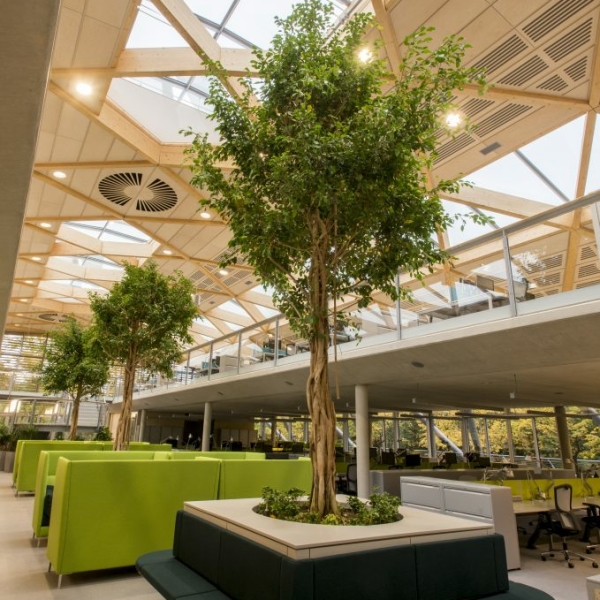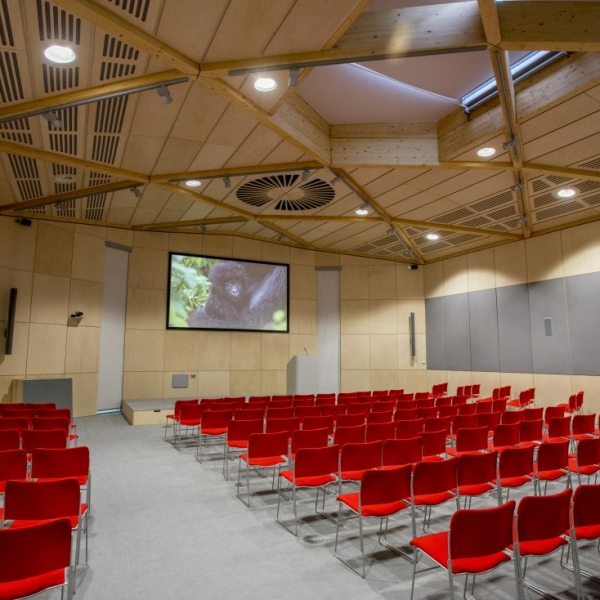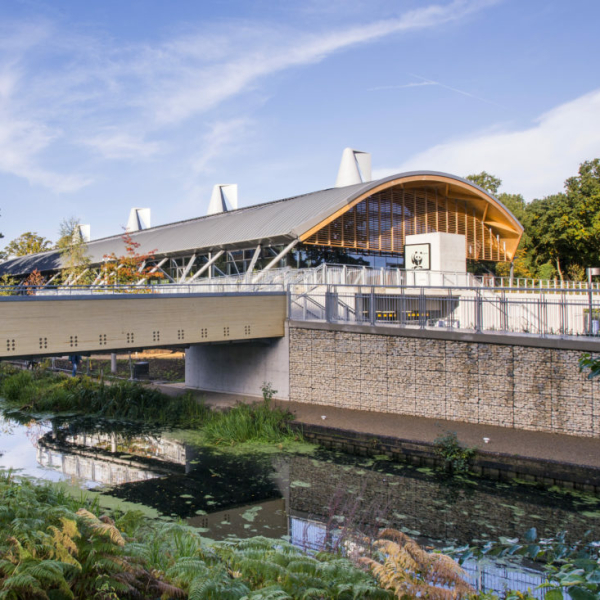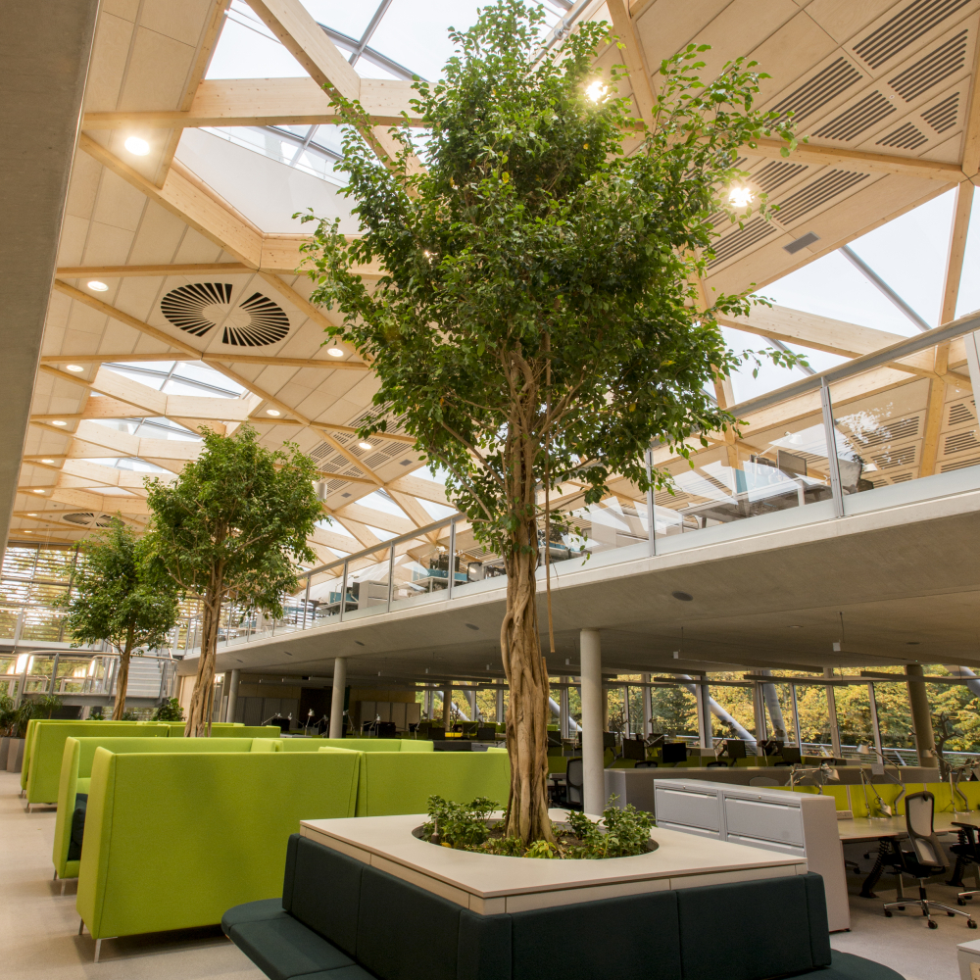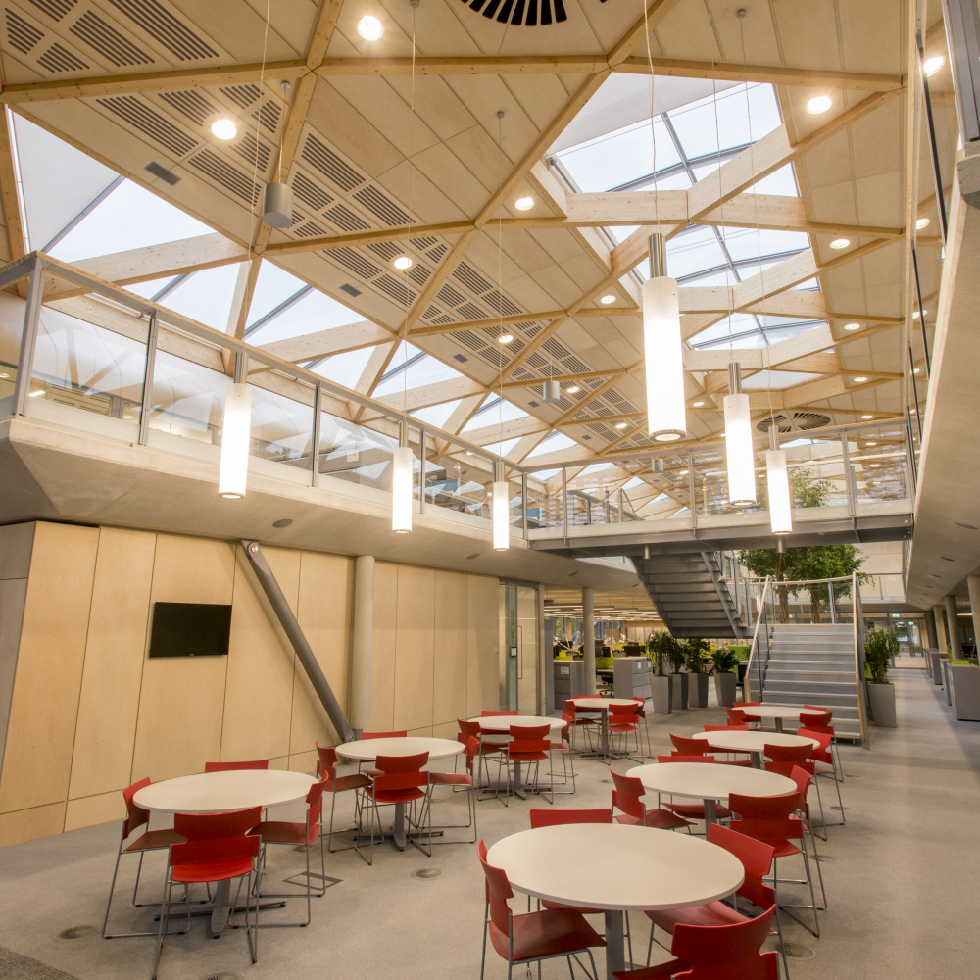WORLD
WIDE
FUND
FOR
NATURE
Sector
Commercial
Architect
Hopkins Architects
Contractor
Willmott Dixon
Location
Woking
PROJECT. OBJECTIVES
Client WWF
The Living Planet Centre is WWF’s brand-new purpose-built head office in Woking. It is built on a brownfield site next to the Basingstoke canal, ensuring minimal disruption to the existing environment.
Hopkins Architects and Willmott Dixon asked Planet Partitioning to provide specification for internal glass partitions in this two-storey 3,666 sqm building.
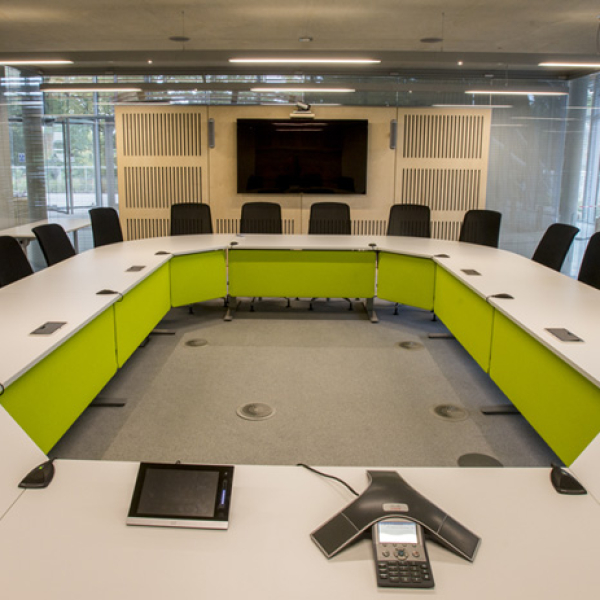
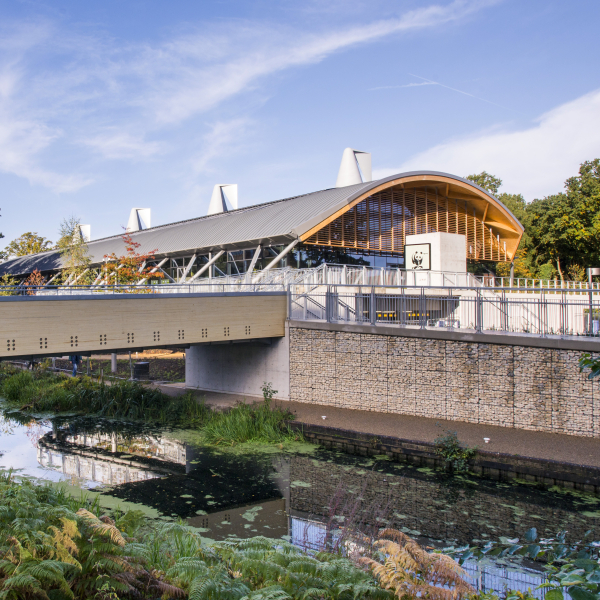
PROJECT INSIGHTS
South East Sustainability Award, BREEAM Excellent Rating, RIBA Sustainability Award, BCO National Award for innovation and the EPC A Grade. It incorporates a visitor centre, keeping people up to date on all the good work the WWF does.
Find out more
Call 01444 247933 or email
marketing@planetcontracting.co.uk
Project
highlights
