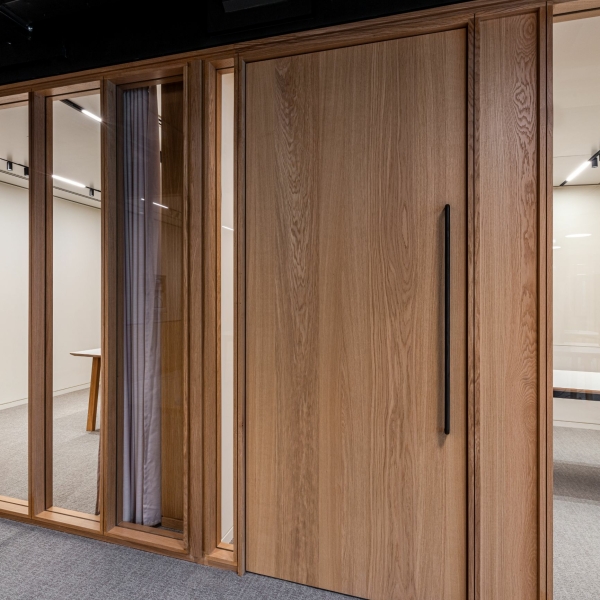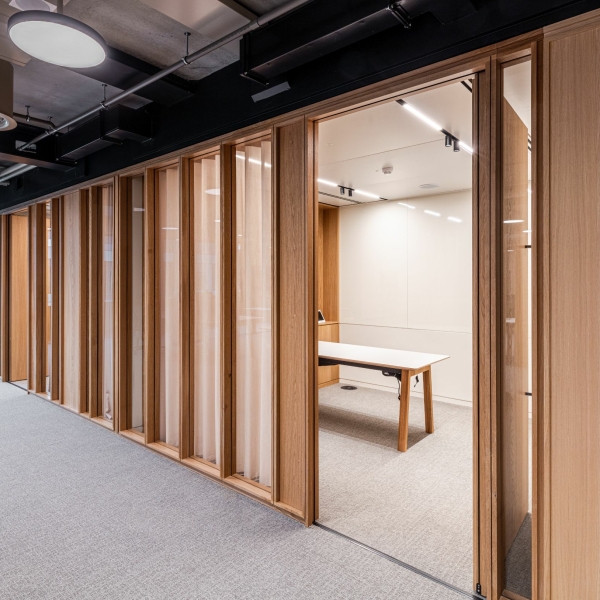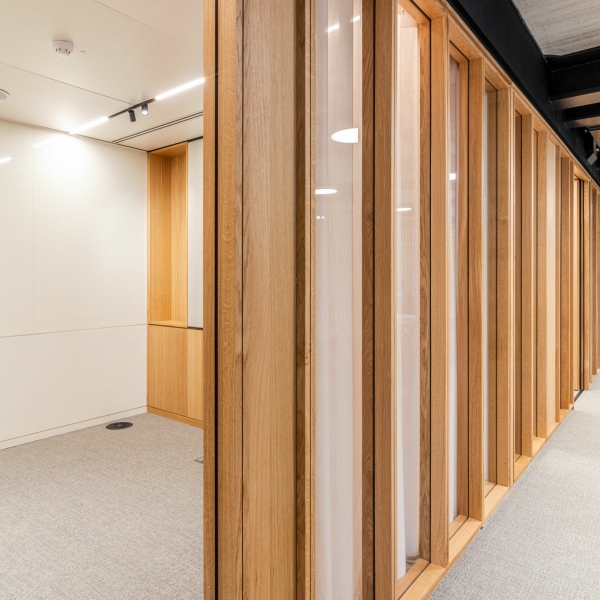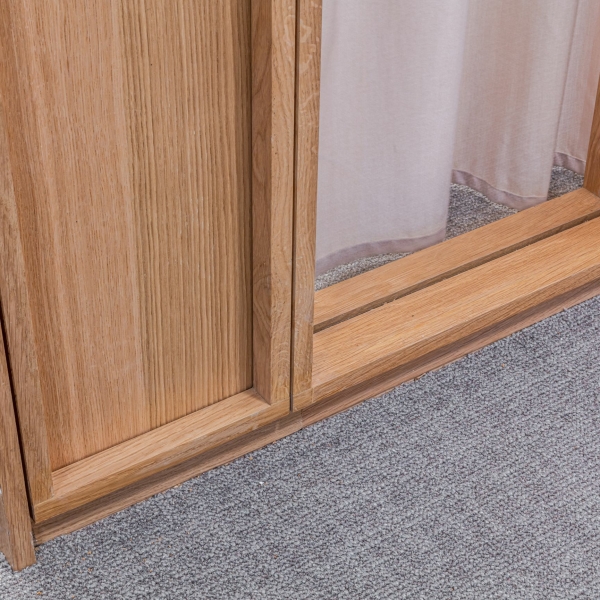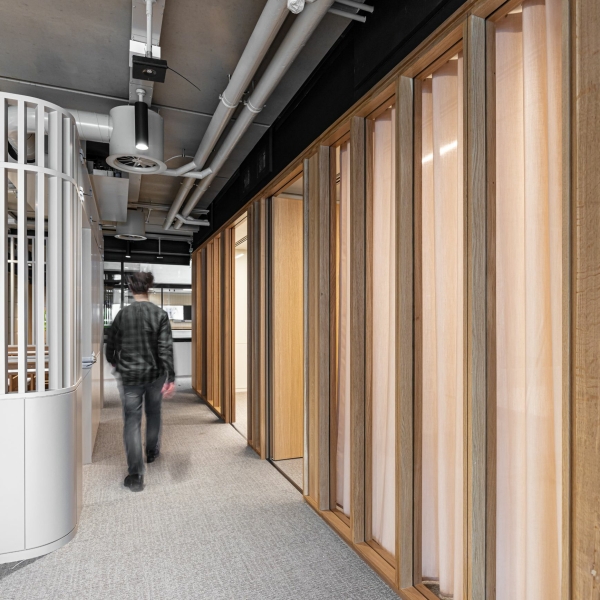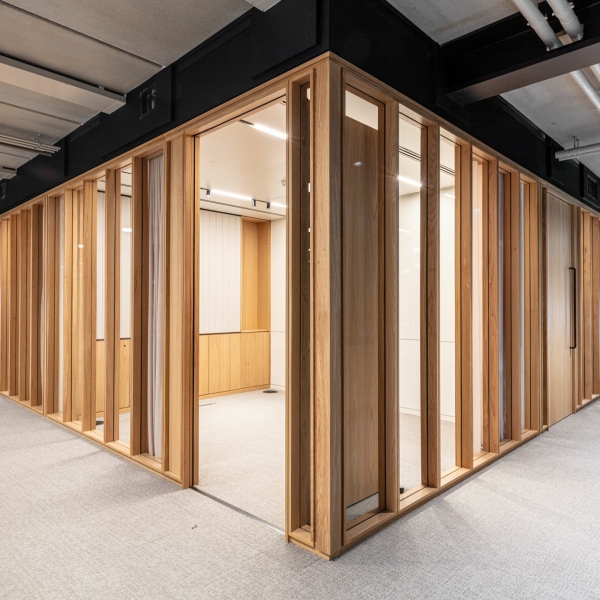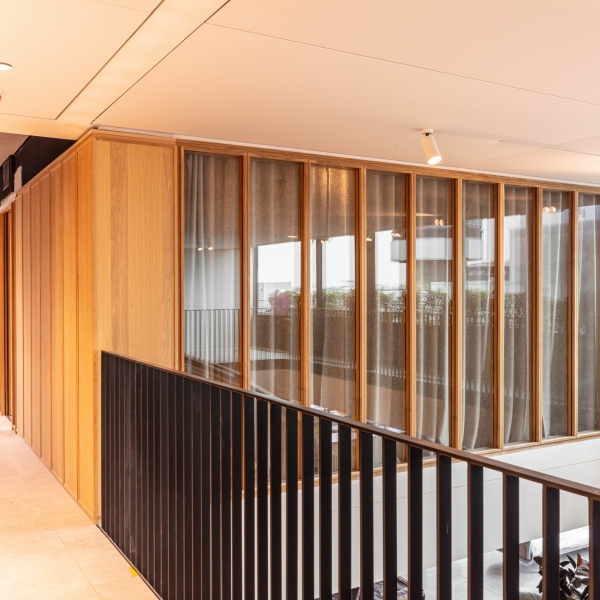- Home
About Us
Our Approach
Key Services
CPDs
Work For Us
Knowledge Hub
Products & Services
Sustainability
Our Work
Fit Out Projects
Sectors
- Inspiration Gallery
Contact Us
+44 (0) 1444 237300
Sector
Commercial
Architect
Piercy&Company
Contractor
Overbury
Location
Charlotte Street, London
Sustainability was a key consideration for global management consulting firm Boston Consulting Group’s relocation to new premises at 80 Charlotte Street, London.
Led by the vision of architects Piercy&Company, the design for the space would see timber framed partitioning used across 257 meeting rooms and offices to create an eye-catching finish with a low carbon footprint.
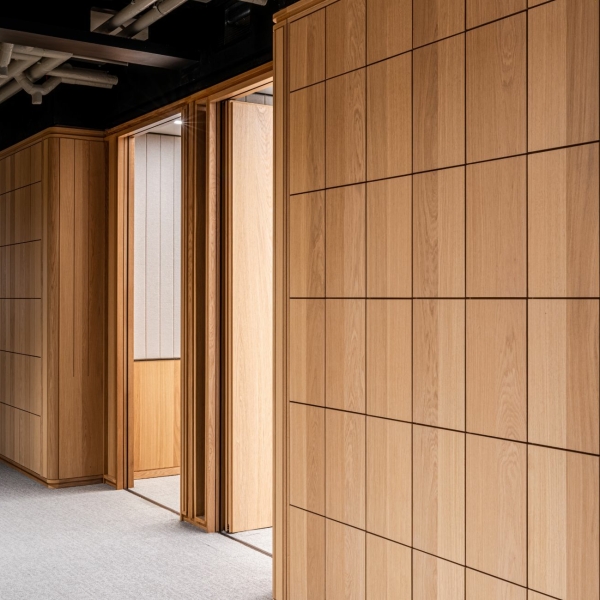
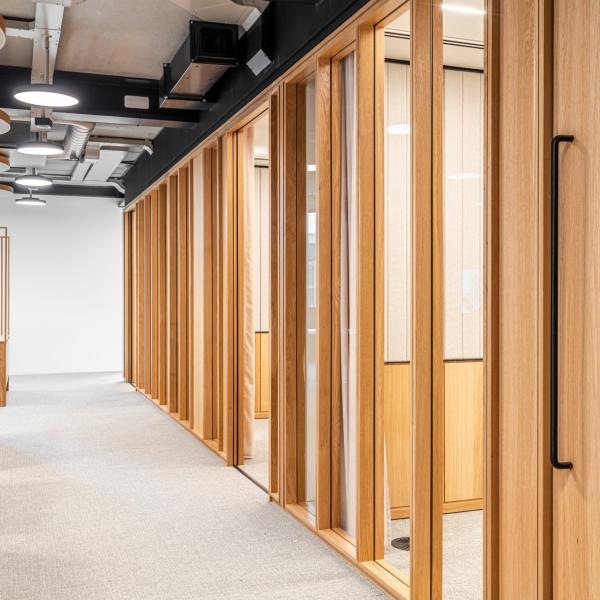
The work for BCG saw Radii use tried and tested design and manufacturing processes for metal, but for the first time instead using timber.
As well as the creation of the physical product, our team also collaborated closely with other trades involved in the project — such as the joinery contractors — to ensure we reduced the supply chain to a single source of selected veneer and solid oak and further reduce the carbon footprint of material movements.
Finally, the systemised nature of the workshop drawings produced by Radii for the installation at Boston Consulting Group ensures that each section can be easily reused and relocated in the future and allow us to provide consistent, swift and reliable customer support for the full product lifecycle.
The BCG project achieved a BREEAM 'Excellent' rating and was awarded the Commercial Workplace for London Award by the British Council of Offices.
