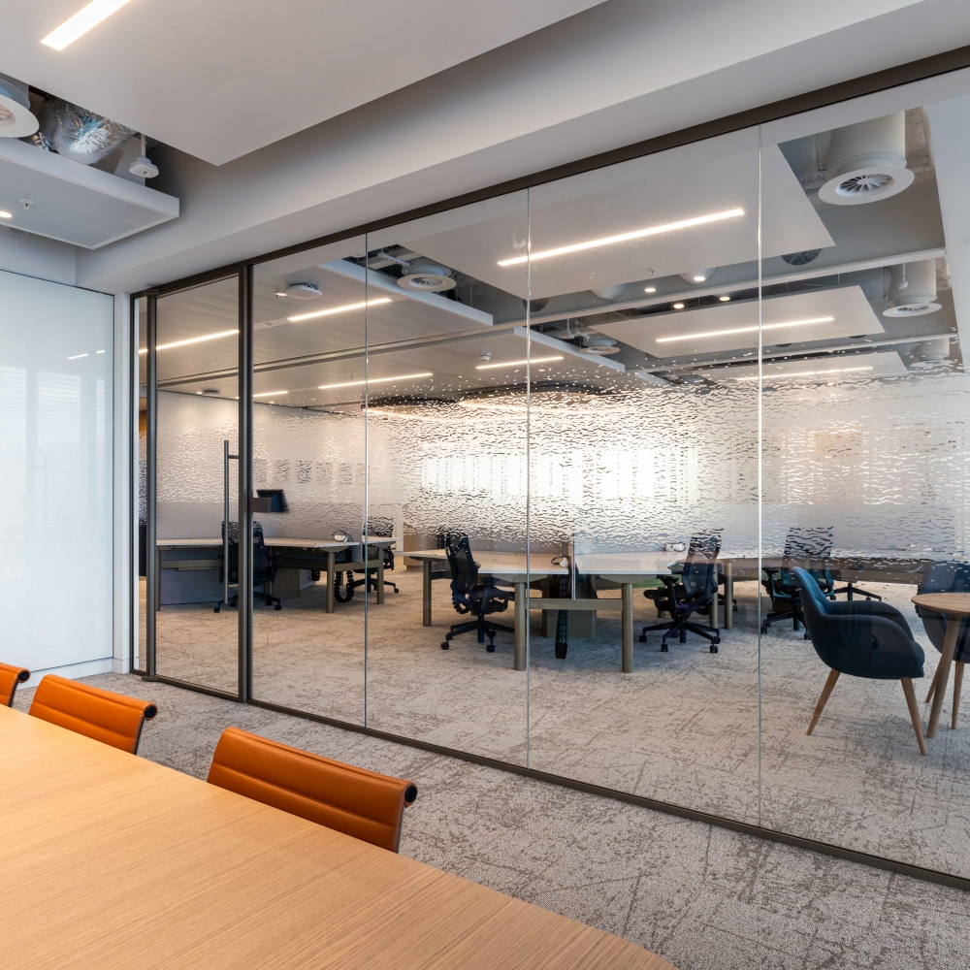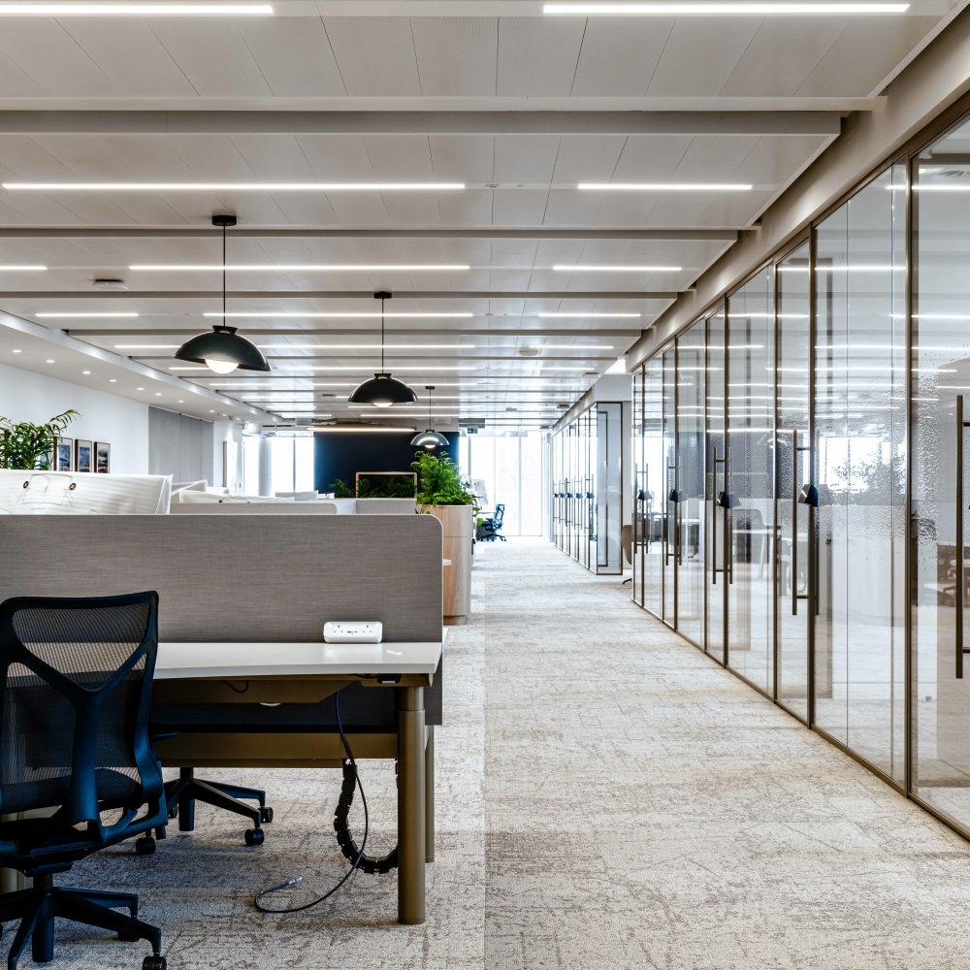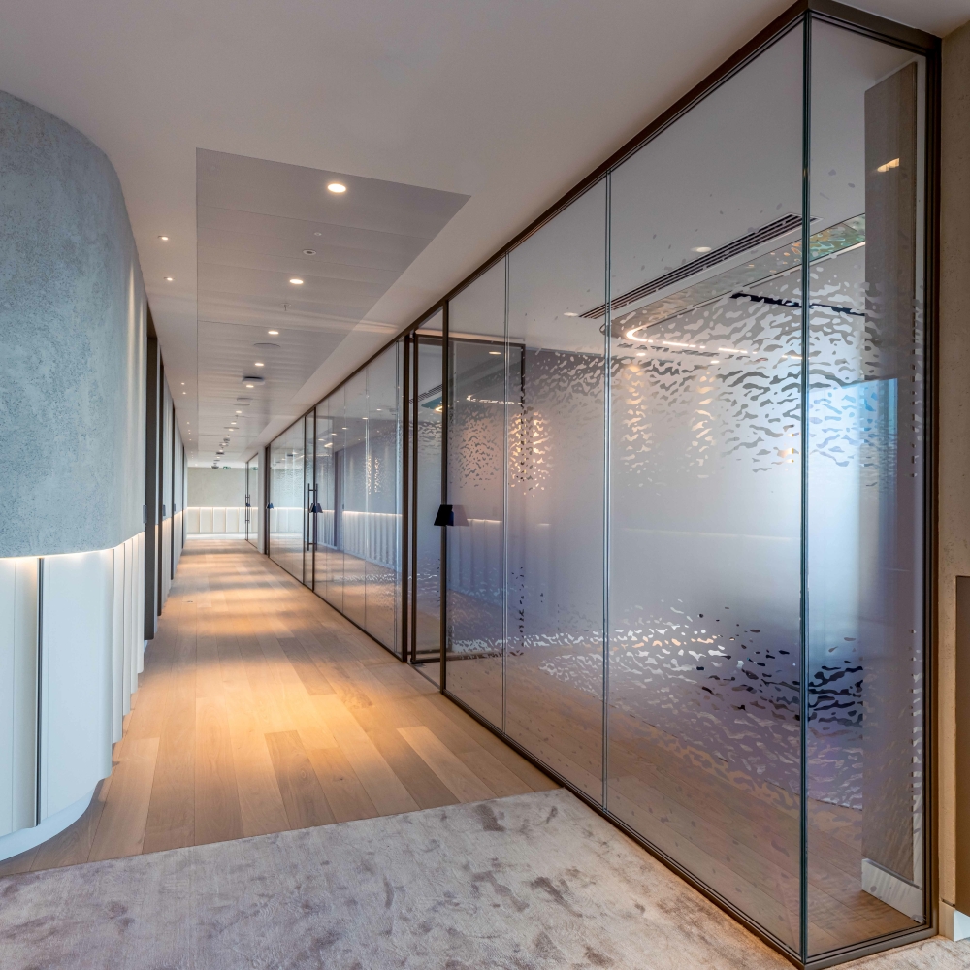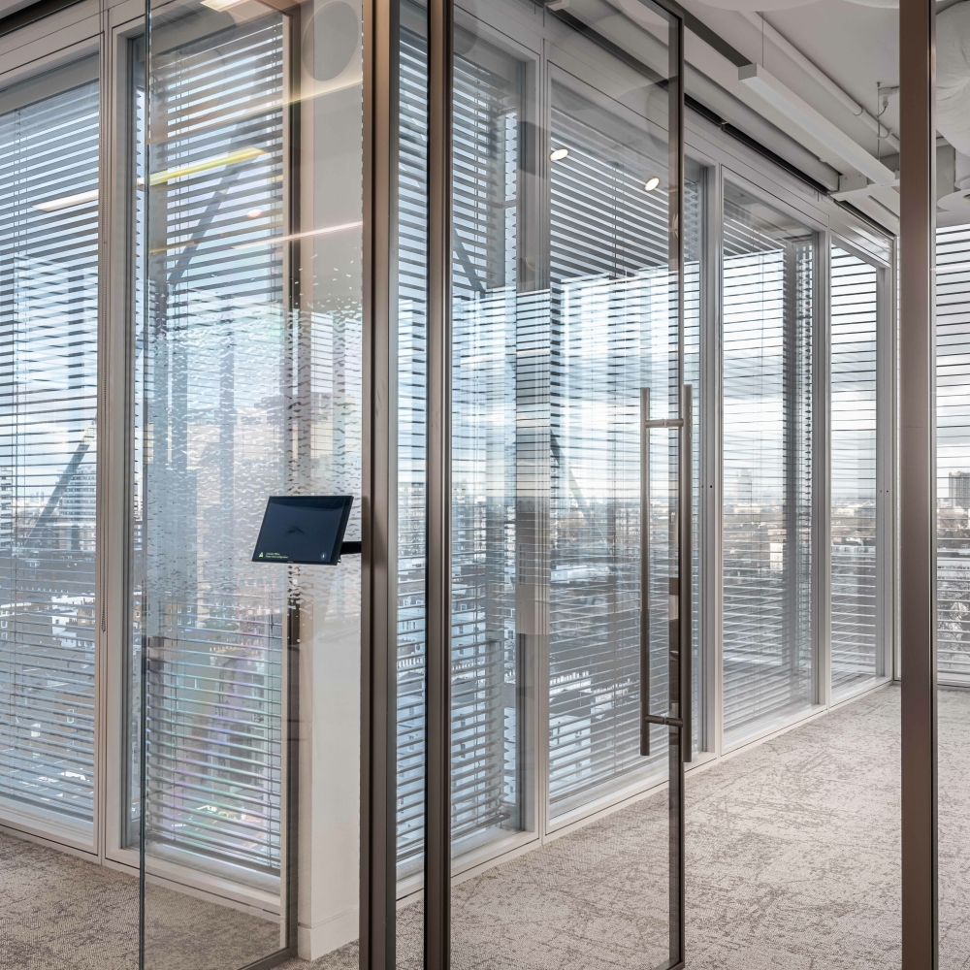GLOBAL
FINANCIAL
SERVICES
COMPANY
Sector
Commercial
Architect
tp bennett
Contractor
Overbury
Location
London
Bespoke partitioning designed to withstand structural movement.
THE CLIENT.
This project was undertaken for a global financial services company with a long and distinguished pedigree. One of the world’s most recognisable investment management brands, it has offices in the Americas, Europe, Asia and Australia.
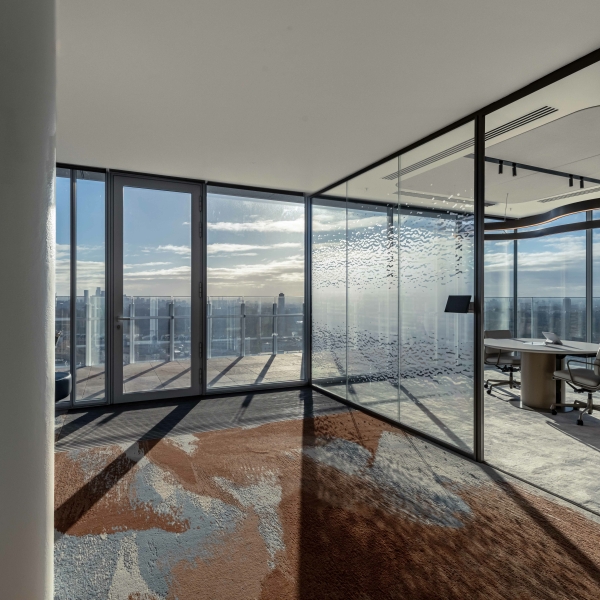
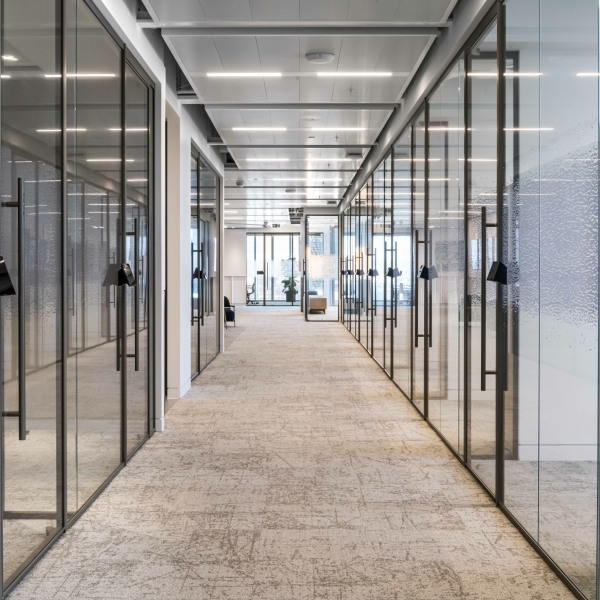
THE CHALLENGE.
Architect tp bennett was commissioned to design the interior of the company’s London HQ in the Paddington. The fit-out comprised 263 offices across eight floors of a contemporary building. The design of the partitions needed to be contemporary and minimalist, while different parts of the installation required specific acoustic ratings.
The main challenge faced by the architects was the building’s significant vertical and lateral deflection. Any partitioning system had to be designed to handle +/- 40mm deflection as well as a +/- 15mm vertical deflection where the glazing met the façade. In short, the system needed to be able to move with the building.
The project was further complicated by perimeter secondary glazing that opened inwards, so all perimeter abutments needed to be designed with this factored in. The final partitioning systems had to be designed to take all these requirements into account.
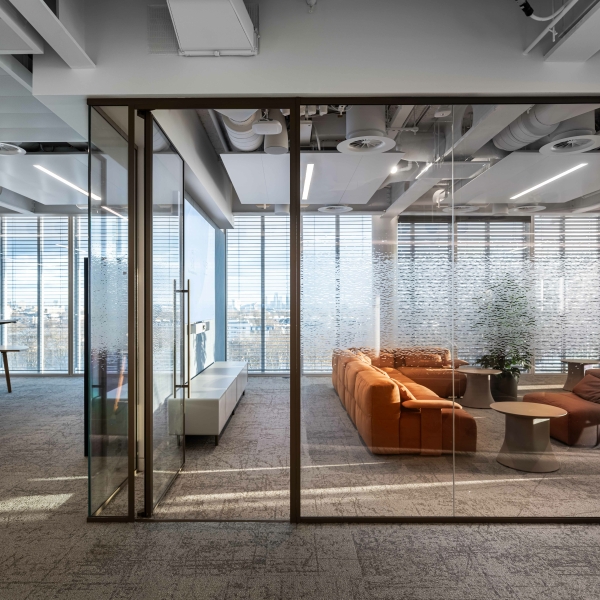
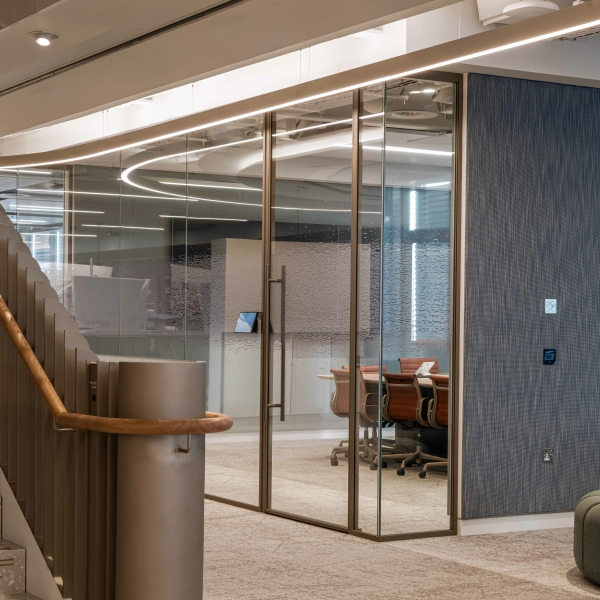

“Early engagement between tp bennett and Radii for this project was essential in ensuring key details, acoustic requirements and challenges with the base build architecture could be worked through and addressed ahead of time. The ability to mock-up details played a pivotal role in testing what could work and enhance the design to meet both the expectations of tp bennett and the client team. Radii’s knowledge and expertise have been invaluable.”
Tajal Rutherford-Bhatt, Director
tp bennett
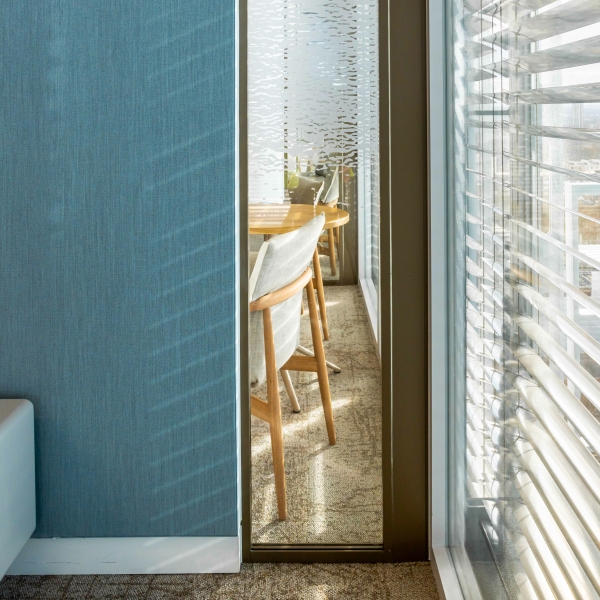
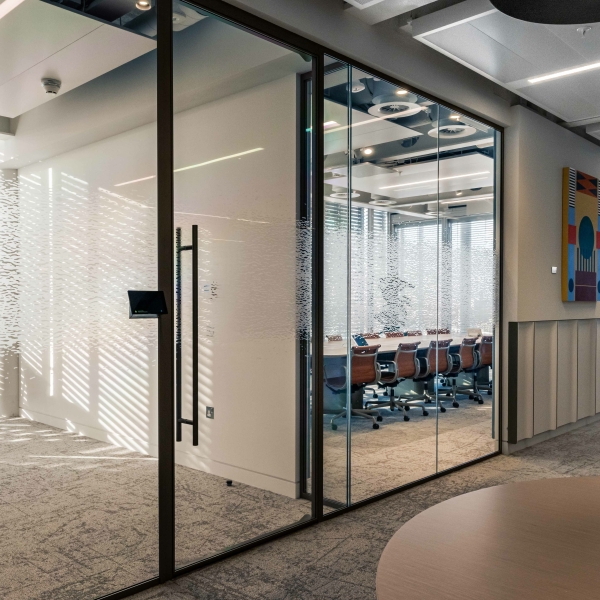
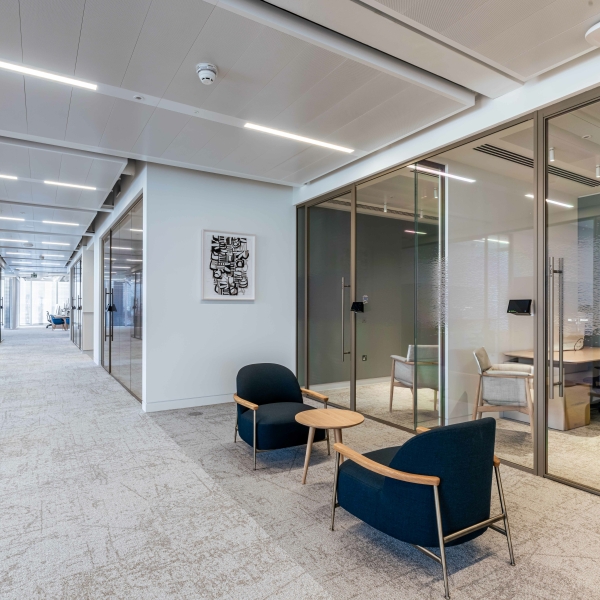
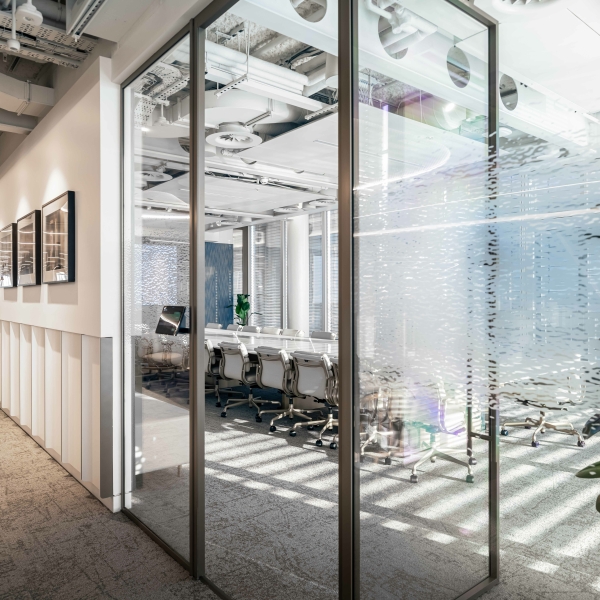
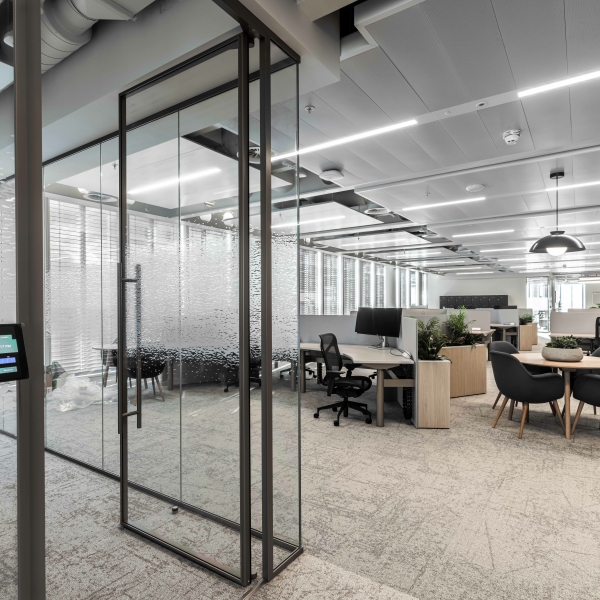
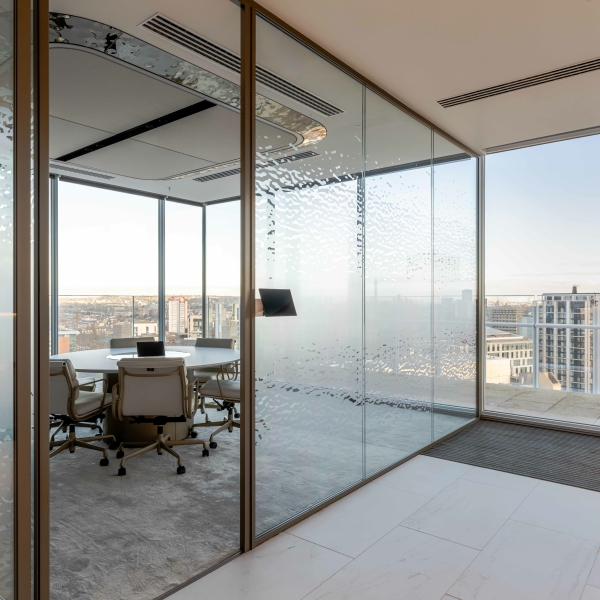
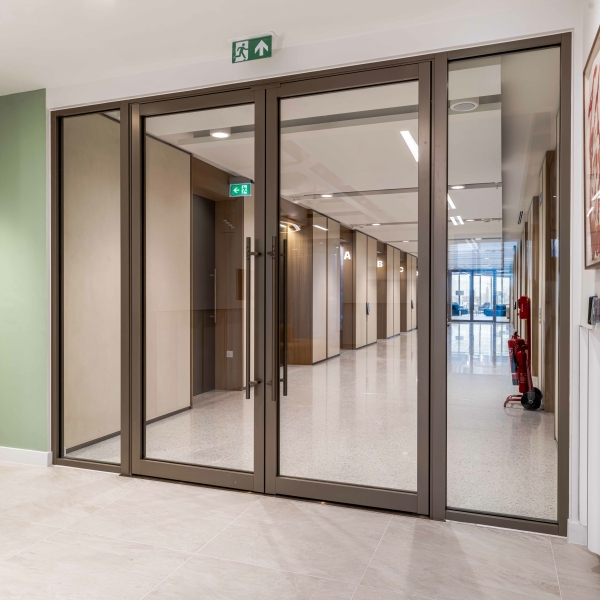
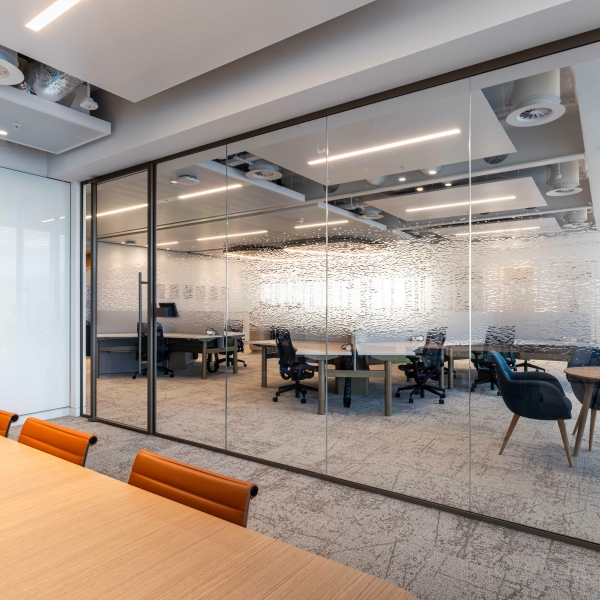
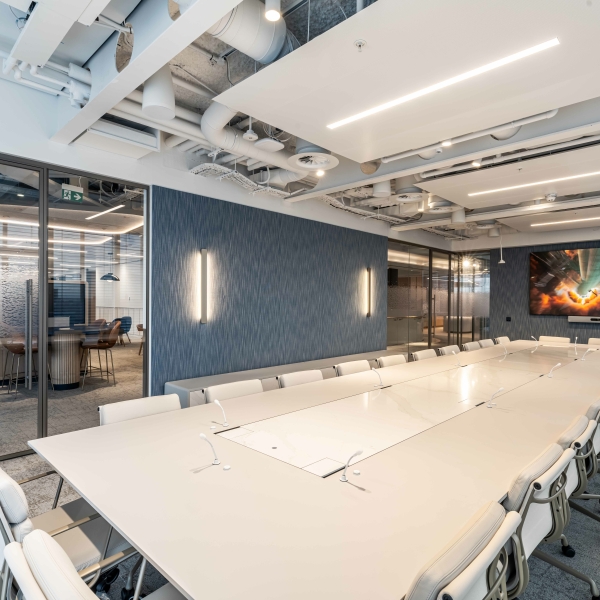
Contact our Pre-Construction Design Department today for any technical support you require for your commercial fit-out project.
Tel: 020 7952 4830
Email: specification.design@radiipartitioning.com
Or get in touch via our website contact form.
