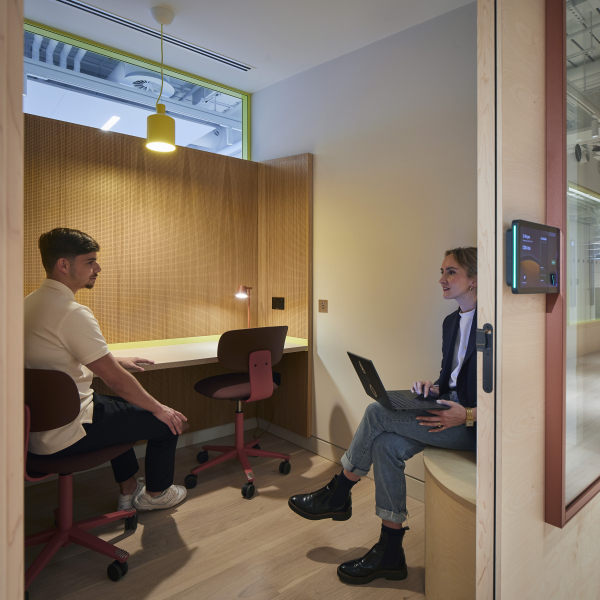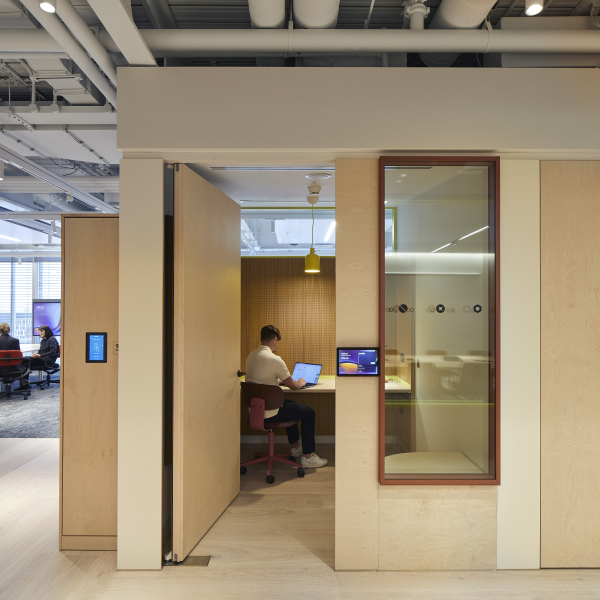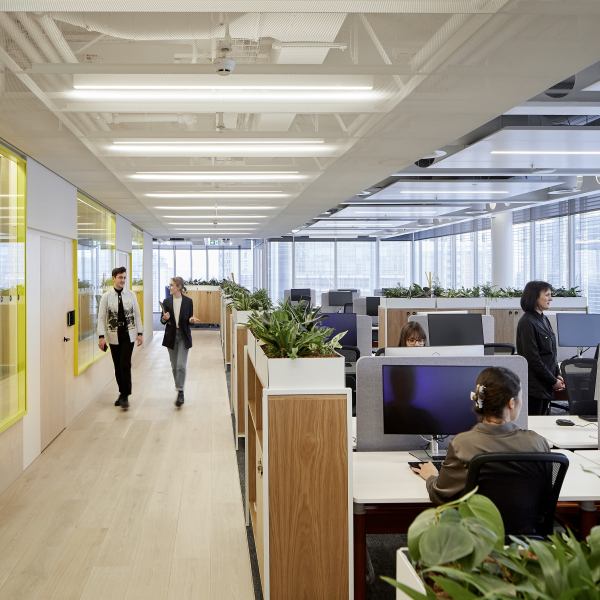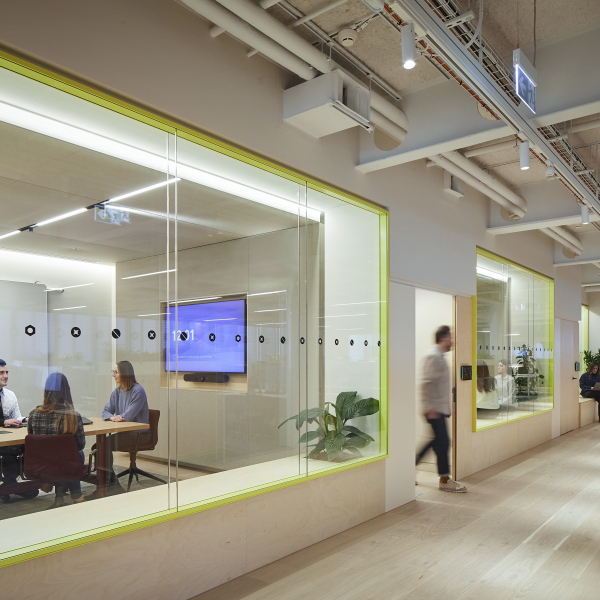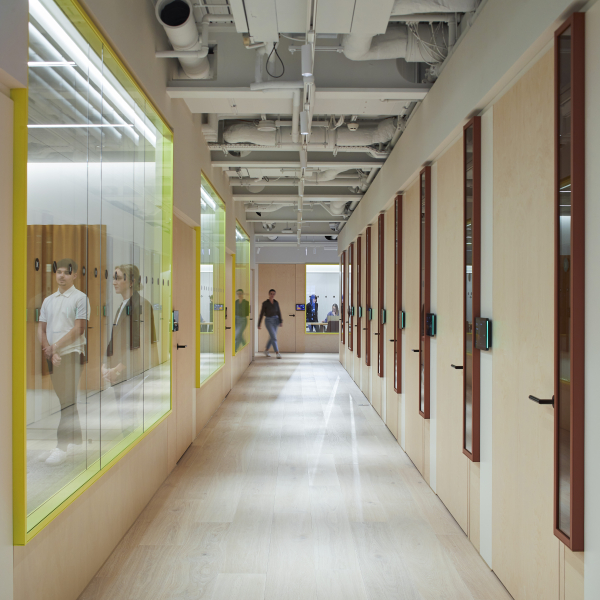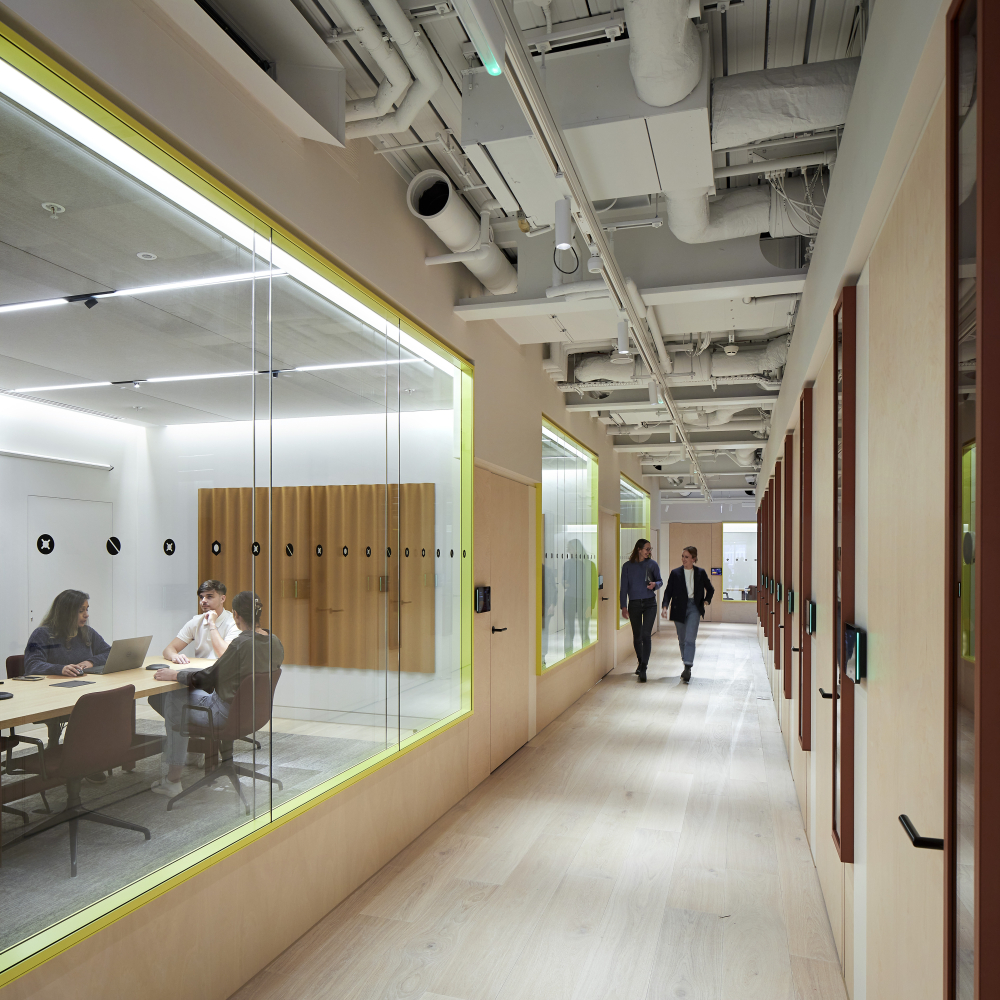- Home
About Us
Our Approach
Sustainability
Key Services
CPDs
Work For Us
- Downloads
- News
Products & Services
Our Work
Fit Out Projects
Sectors
- Inspiration Gallery
Contact Us
KINGFISHER
Sector
Commercial
Architect
HLW
Contractor
BW Interiors
Location
Paddington Square, London
Project Brief.
Architects HLW reached out to the Radii Pre-Construction Design team back in September 2021 with their design intent for a really unique glazed partition project for British multinational retail company Kingfisher.
With the client being the home of many notable DIY and home improvement brands such as B&Q and Screwfix, HLW’s initial design aimed to create a ‘workshop’ aesthetic to the space through a combination of timber doors and upstands with glazed windows.
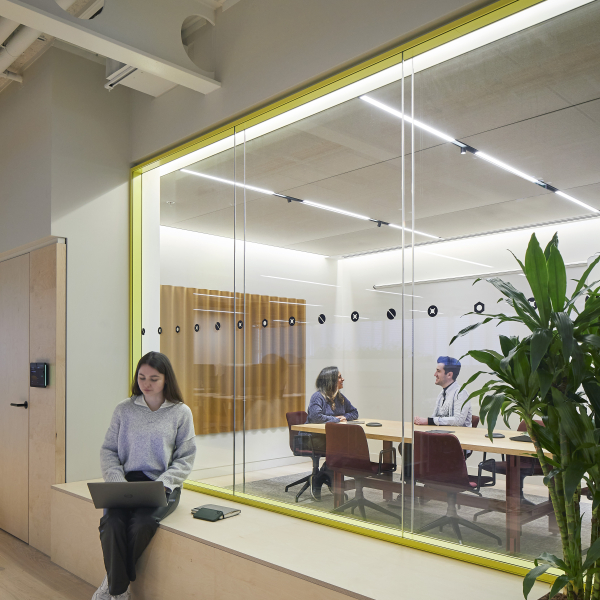
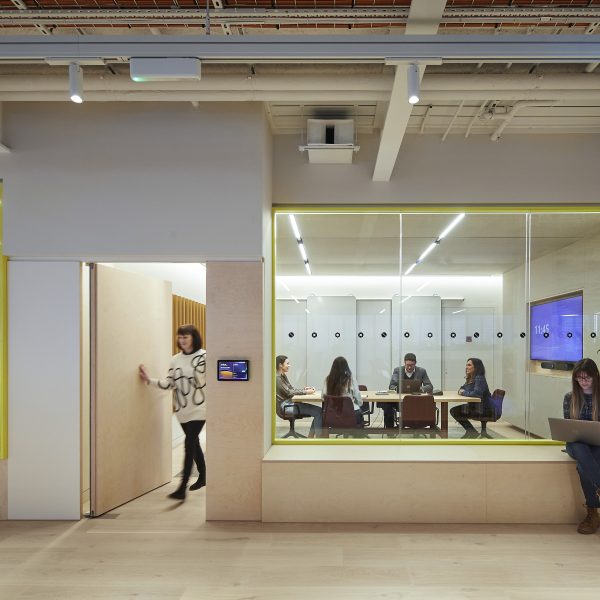
Pre-Con Design.
After reviewing the stage 2 visuals during a workshop with HLW, Radii were tasked with creating our proposal.
Our dedicated Pre-Construction Design Department quickly got to work tailoring our bespoke solution to the project requirements.
The key challenge was to take the timber doors, upstands and T-sections between the rooms and combine them within one glazing system.
Achieving this would mean that every aspect would finish flush across the room front, with the windows designed to then ‘step out’ from the rest of the front.
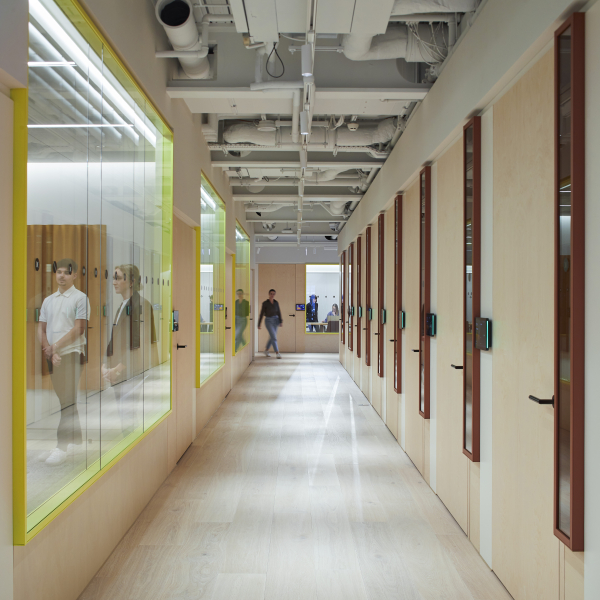
Visualising Design Progress.
Utilising our own in-house visualisation department Radii produced our own visuals of the project to help demonstrate our proposed solution and show the evolution of the design from HLW’s own original visuals from Stage 2.
A mood board of physical samples was also produced to show the suggested materials and component finishes — including a swatch of the extremely vibrant chosen PPC colour for the window framework.
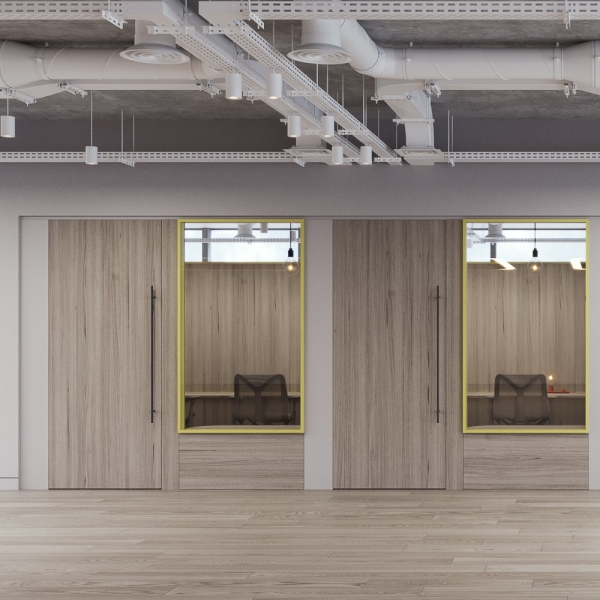
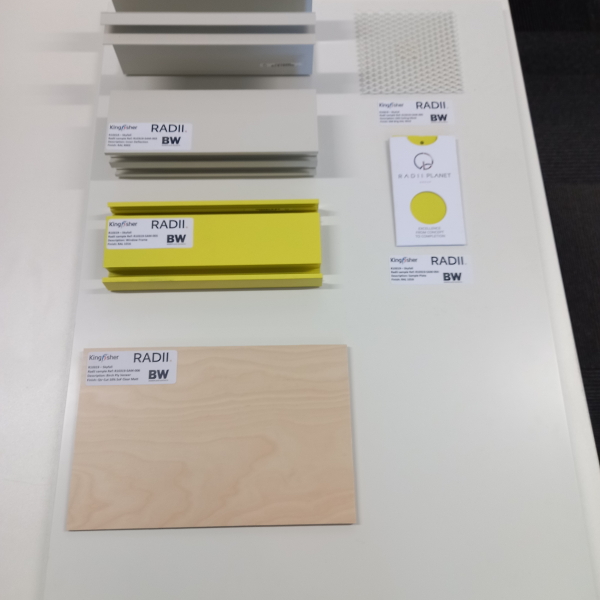
Radii and HLW went through a total of six drawing pack revisions over the following weeks, before settling on a final system that ended up being a completely bespoke solution for the project.
The fit-out for Kingfisher was shortlisted for the Mixology23 Project of the Year - 15-30k sq ft.
Contact our Pre-Construction Design Department today for any technical support you require for your commercial fit-out project.
Tel: 020 7952 4830
Email: specification.design@radiipartitioning.com
Or get in touch via our website contact form.
