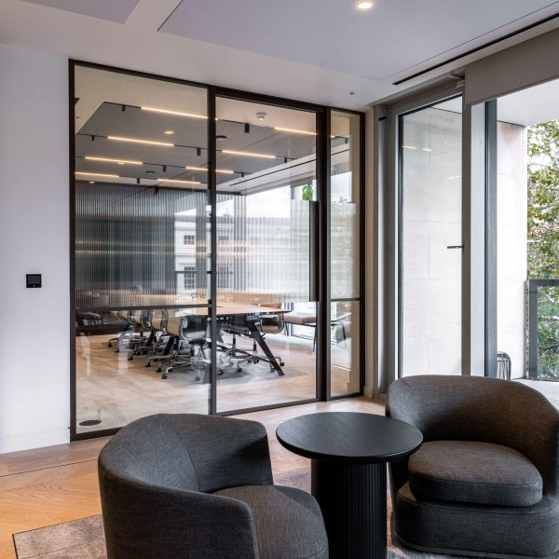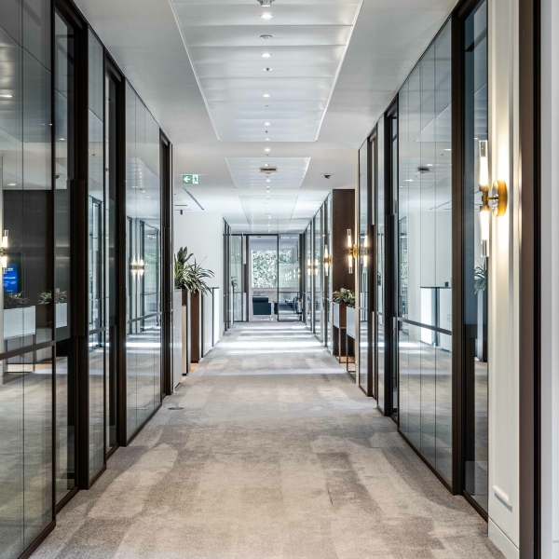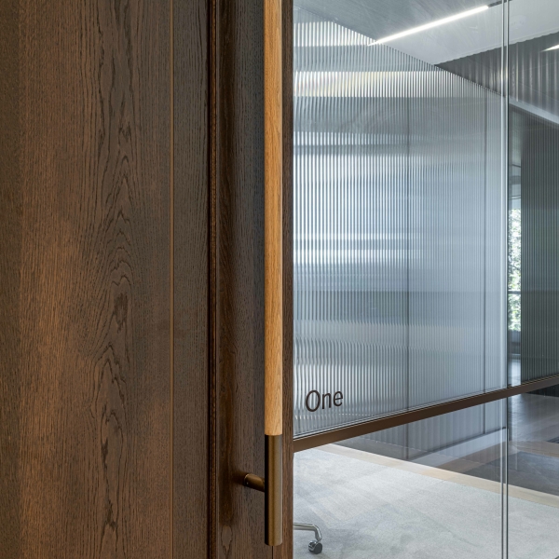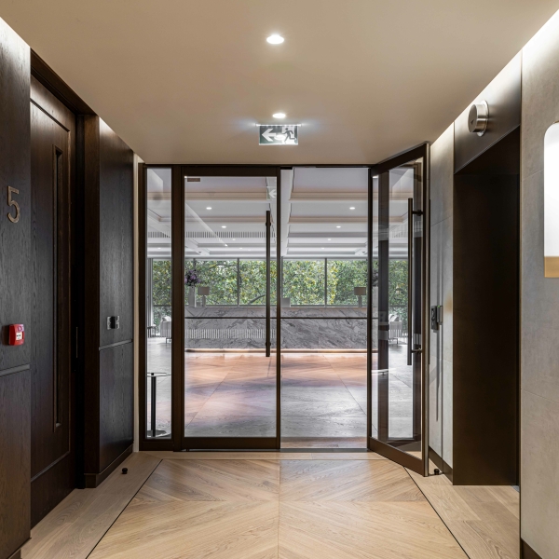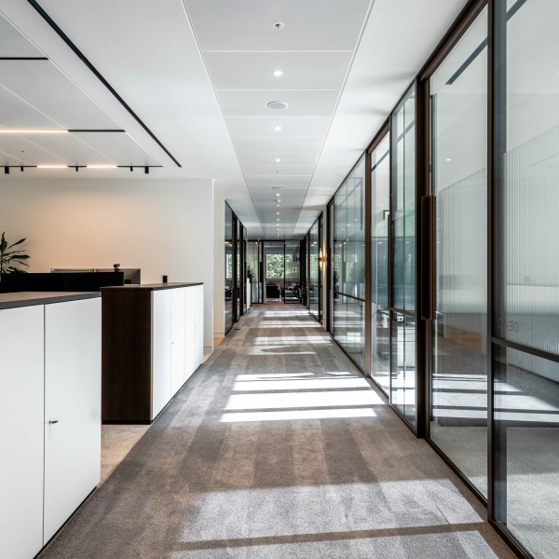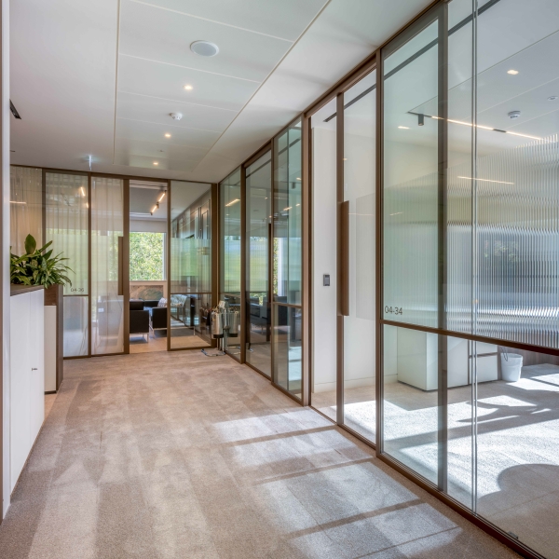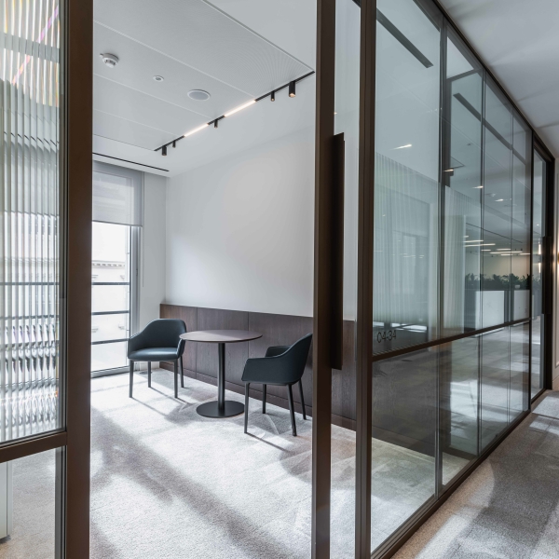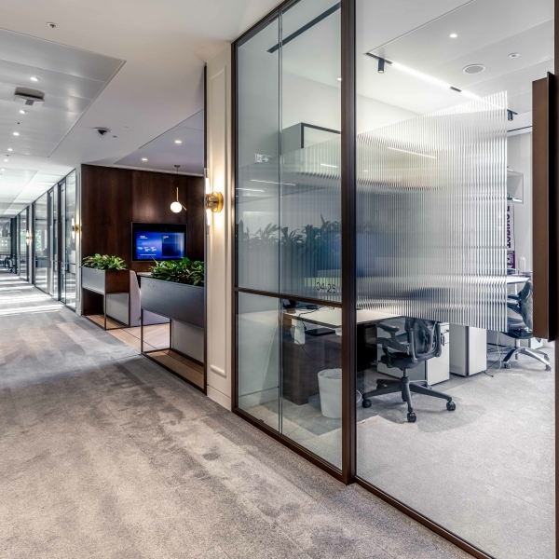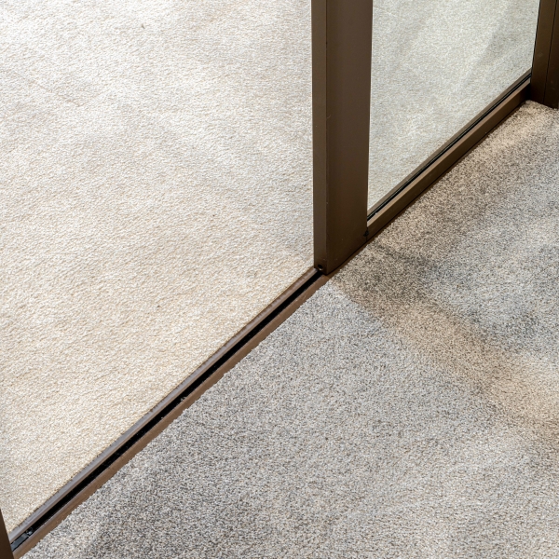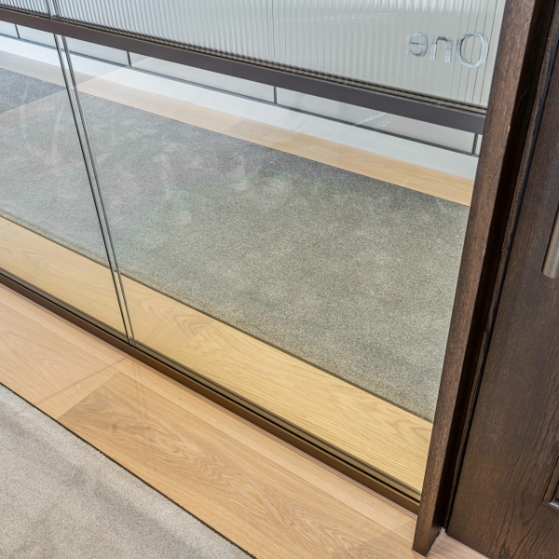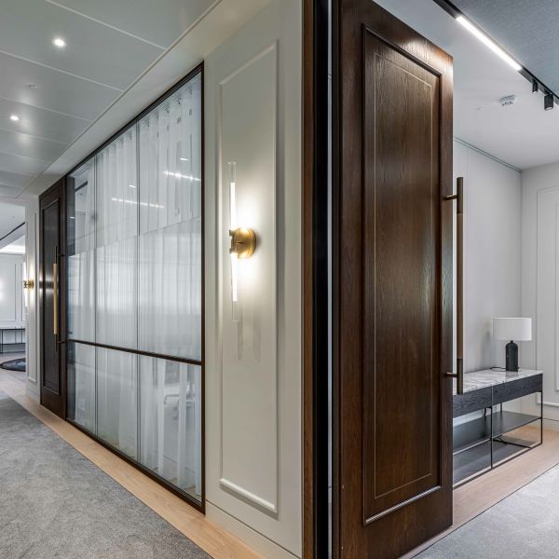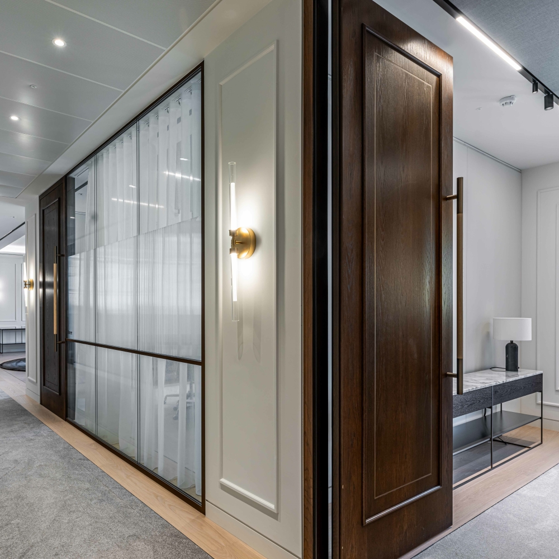OUR SOLUTION.
Radii’s Pre-Construction Design Department worked closely with architects tp bennett to deliver a number of high-end bespoke solutions at this stunning location in St. James’, London.
Working across 58 offices and meeting rooms, our elegant and slimline Parallel 50 and Parallel 84 systems (both Rw 45 dB) with Glide framed sliding doors were used on Level 4 with recessed head track detailing. Detailed manifestation finishes provided vision panels into the internal spaces.
For 11 private spaces on Level 5, stunning smoked oak moulded timber doors were installed with PPC aluminium inlaid trim finished to match the glazing tracks. The timber portal door frames were designed to be as deep as the adjacent drywall nibs to create a flush and seamless finish.
Finally, FirePro E30 fire rated double doors were used to provide exit route protection.
Contact our Pre-Construction Design Department today for any technical support you require for your commercial fit-out project.
Tel: 020 7952 4830
Email: specification.design@radiipartitioning.com
Or get in touch via our website contact form.
Photos: Kanipak Architectural Photography
About Us
Our Approach
Sustainability
Key Services
CPDs
Work For Us
Products & Services
Our Work
Fit Out Projects
Sectors
Contact Us
