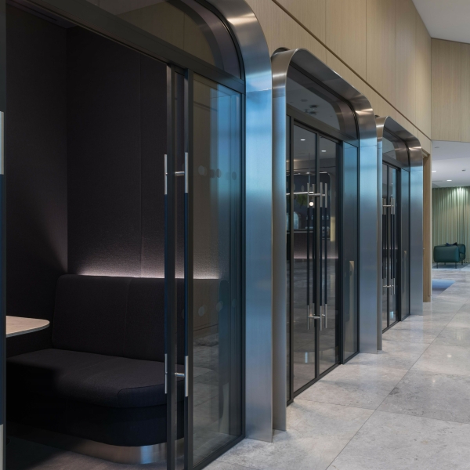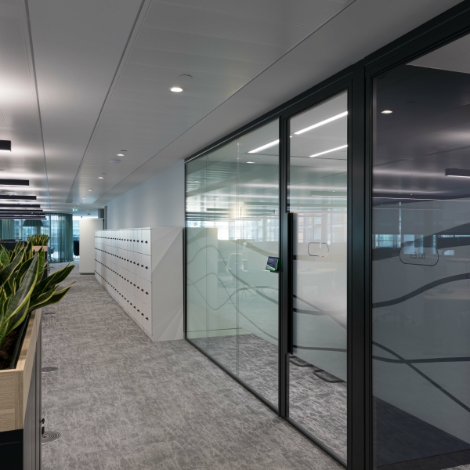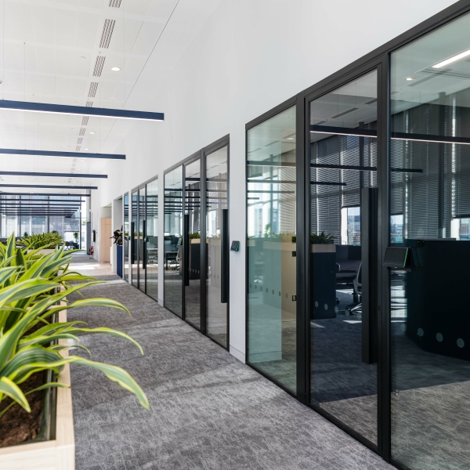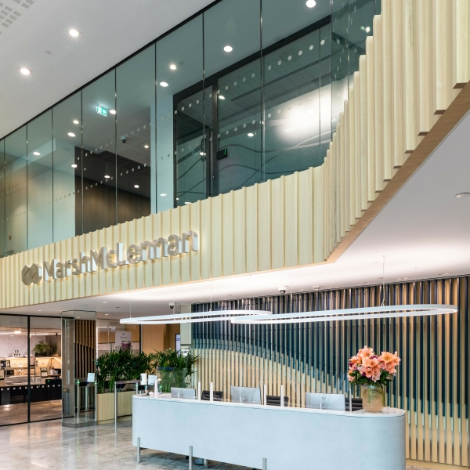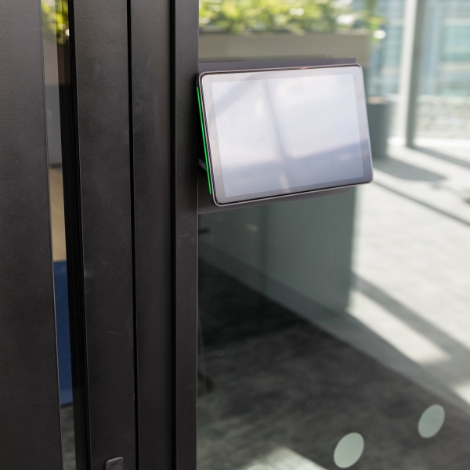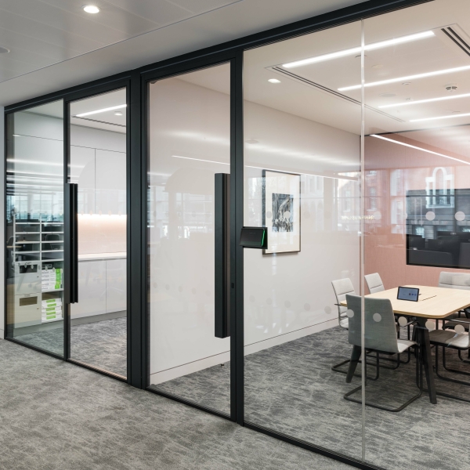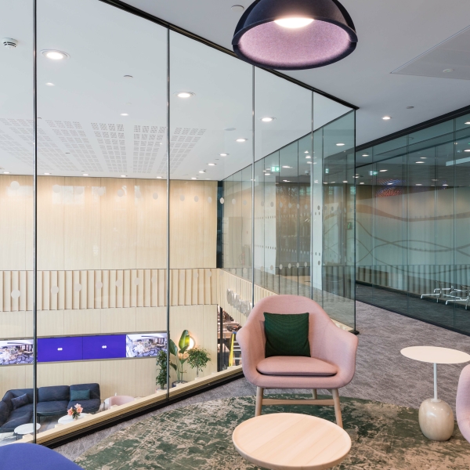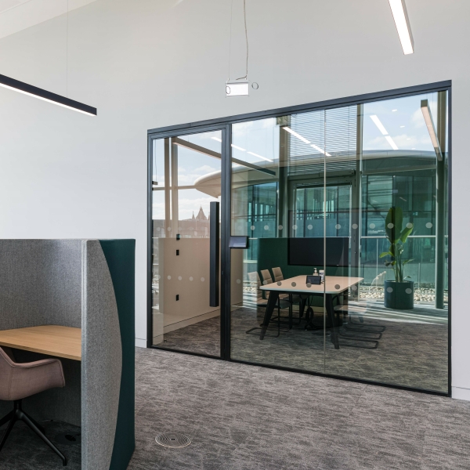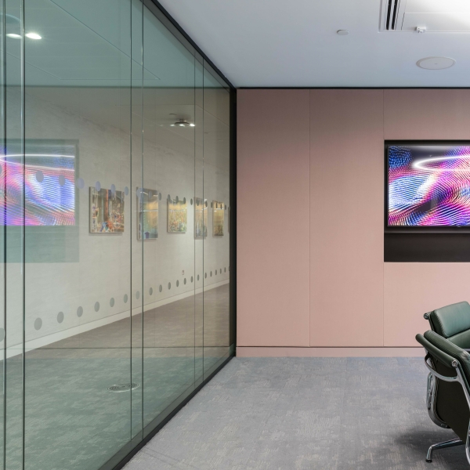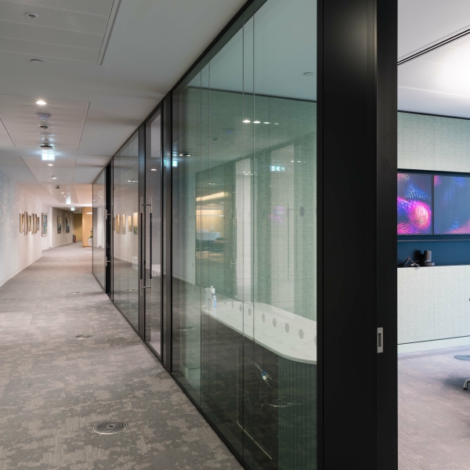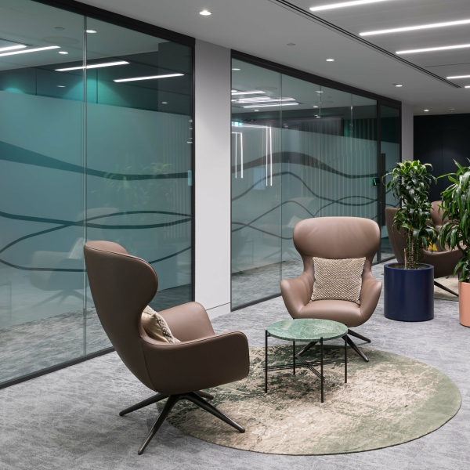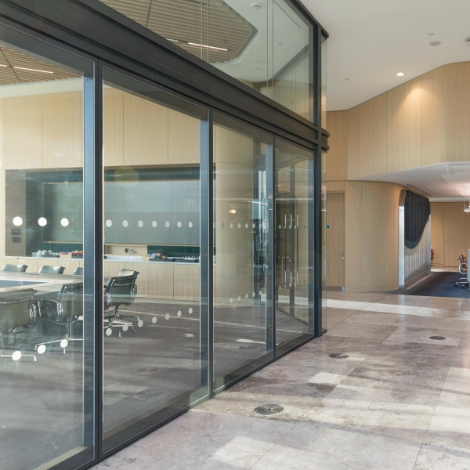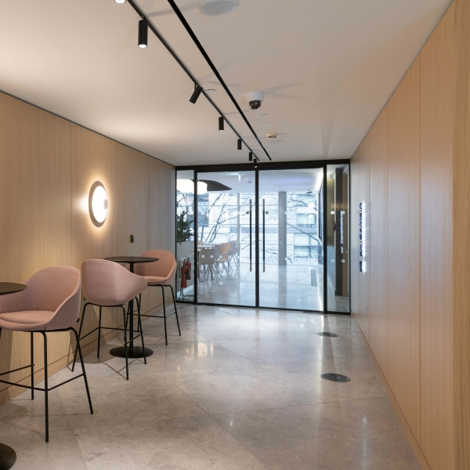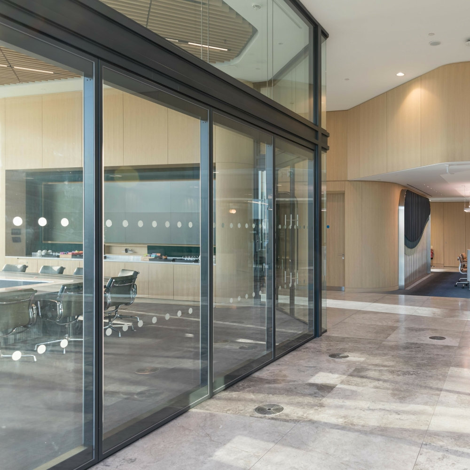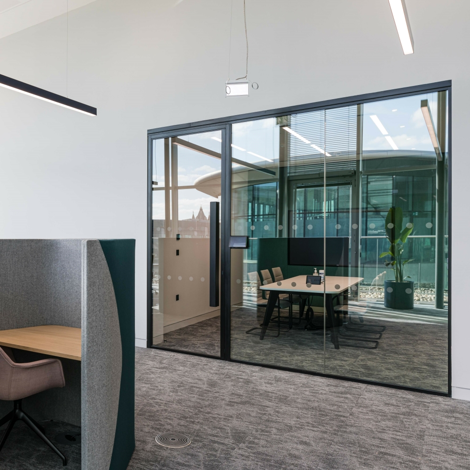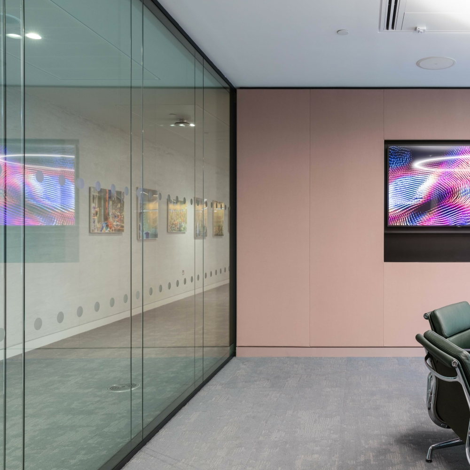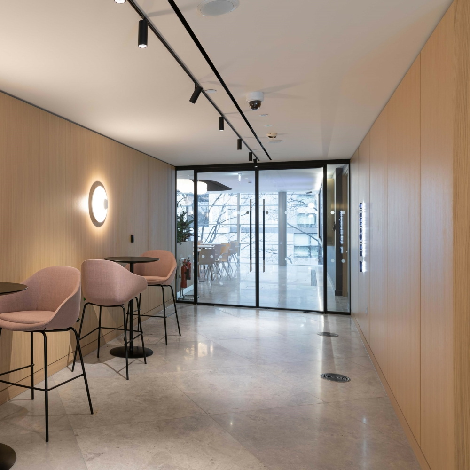- Home
About Us
Our Approach
Sustainability
Key Services
CPDs
Work For Us
- Downloads
- News
Products & Services
Our Work
Fit Out Projects
Sectors
- Inspiration Gallery
Contact Us
MARSH
MCLENNAN
Sector
Commercial
Architect
tp bennett
Contractor
Overbury
Location
Tower Place, London
Client Marsh McLennan
Radii joined the large-scale commercial fit out for the UK headquarters of global professional insurance services experts Marsh McLennan in 2021, working for 10 months to provide our high-end commercial solutions across the East and West buildings of Tower Place, London.
Our scope of work encompassed 203 room fronts, architectural glazing and fire rated solutions, all designed to help the client achieve a sustainable, collaborative and inclusive environment for their people to “meet together and accelerate impact”.
