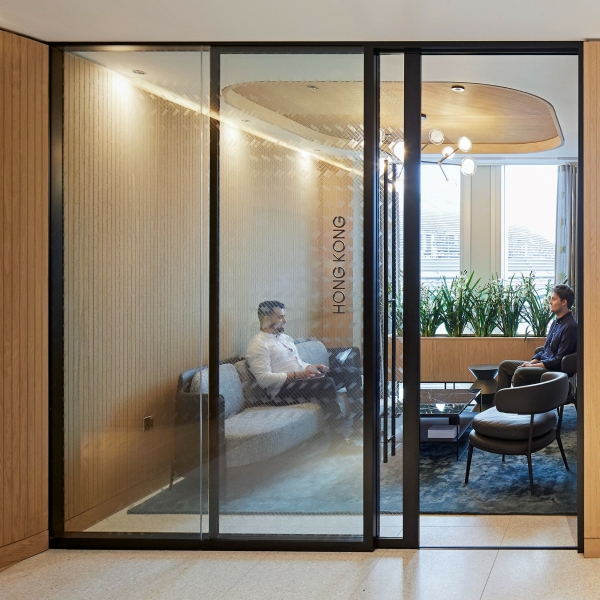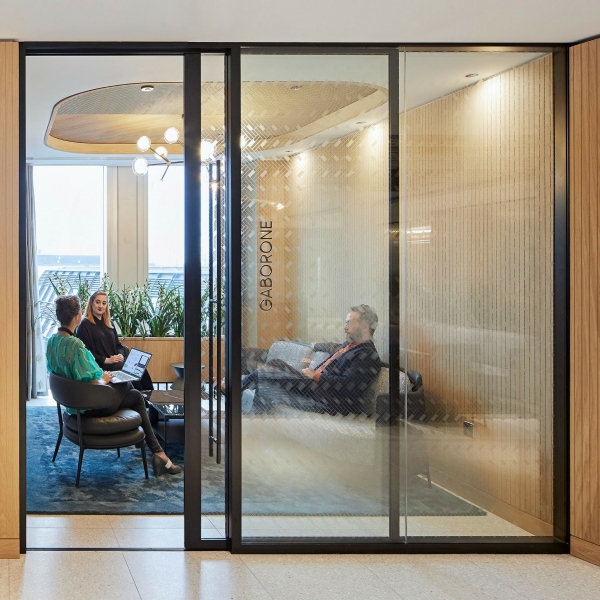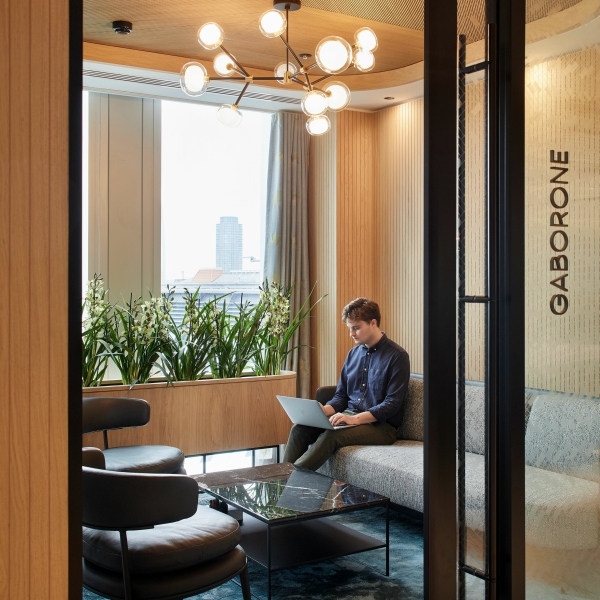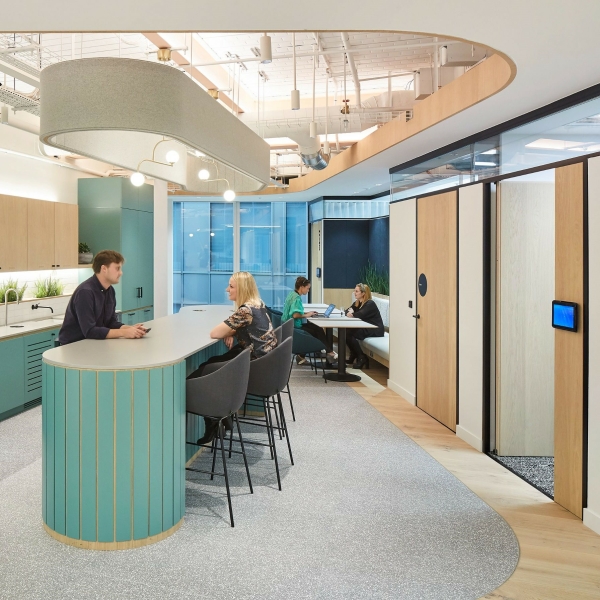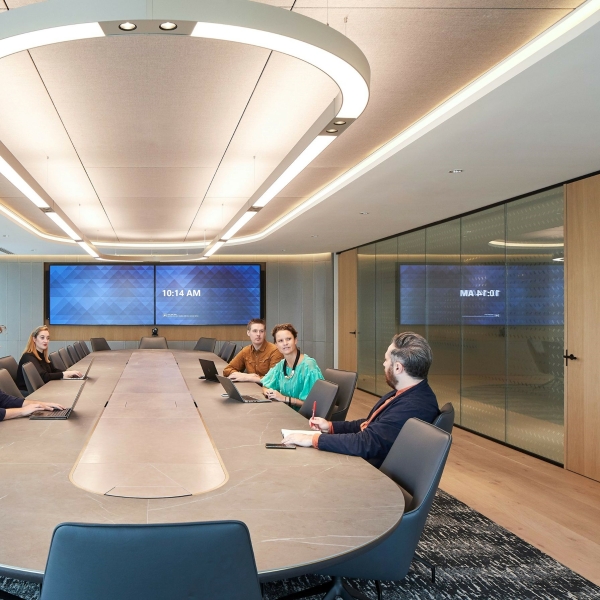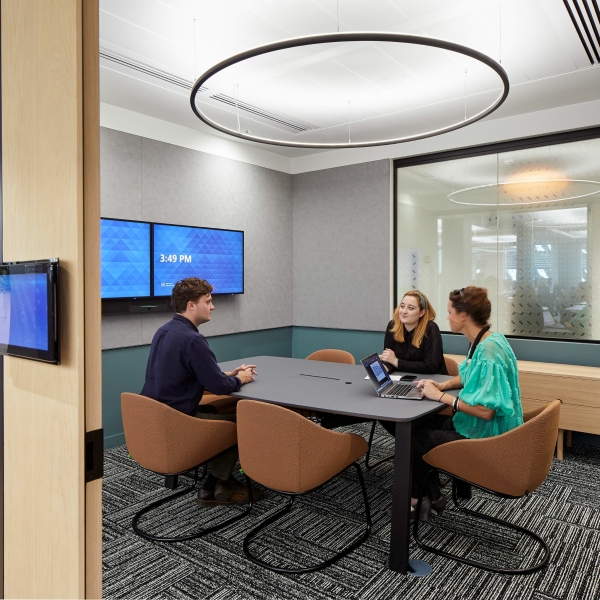- Home
About Us
Our Approach
Sustainability
Key Services
CPDs
Work For Us
- Downloads
- News
Products & Services
Our Work
Fit Out Projects
Sectors
- Inspiration Gallery
Contact Us
NINETY
ONE
Sector
Commercial
Architect
HLW International
Contractor
Overbury
Location
Gresham Street, London
OUR SOLUTION.
Radii joined this 120,000 sq ft fit out for global investment manager Ninety One in 2020-21, working across the Lower Ground Floor, Ground Floor and Levels 4 to 8 to produce a number of glass partition and door solutions including 49 office fronts.
The slimline Parallel 50 (Rw 45 dB) double glazed partition system was installed with adjoining lacquered European Oak timber doors and frames for the 26-person board room on Level 8 and a number of office fronts. Timber pilasters were machined off-site to accept ironmongery and provide cable routes from integrated room booking devices.
The double glazed Parallel 100 (Rw 50 dB) partition system was used for two of the meeting spaces on the Lower Ground Floor, along with bespoke oversized pocket sliding doors (Rw 34 dB).
Radii also manufactured and installed for Ninety One FirePro Ei90 fire rated screens, curved clerestory around the feature stairwell, and speed gate glazing.
The sustainable nature of the completed fit out at 55 Gresham Street saw the project achieve a BREEAM ‘Excellent’ rating and target a SKA ‘Gold’ rating.
Contact our Pre-Construction Design Department today for any technical support you require for your commercial fit-out project.
Tel: 020 7952 4830
Email: specification.design@radiipartitioning.com
Or get in touch via our website contact form.
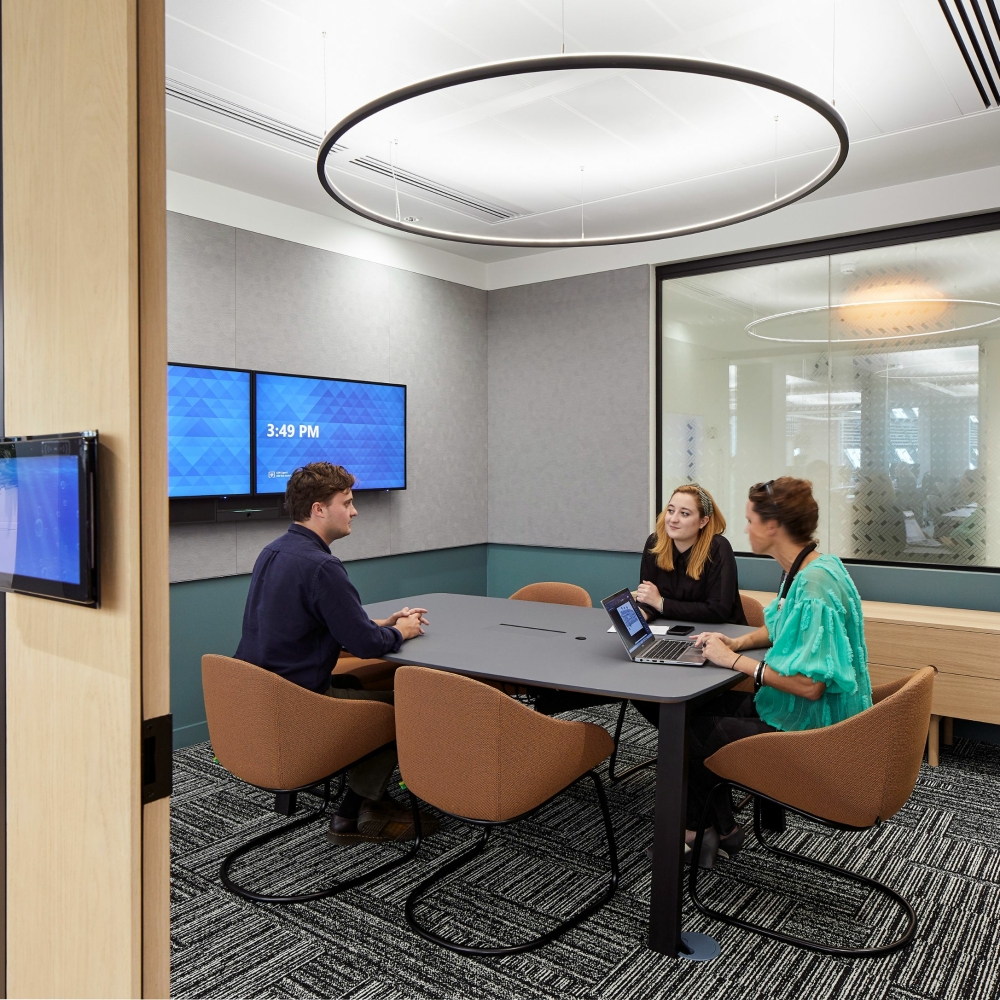
01.
