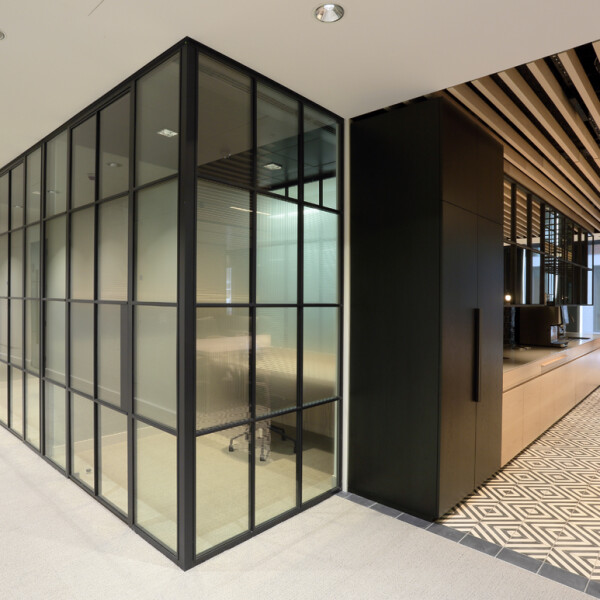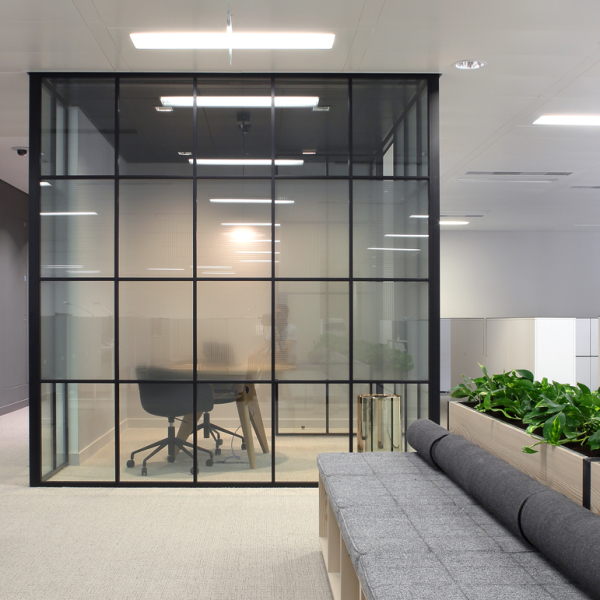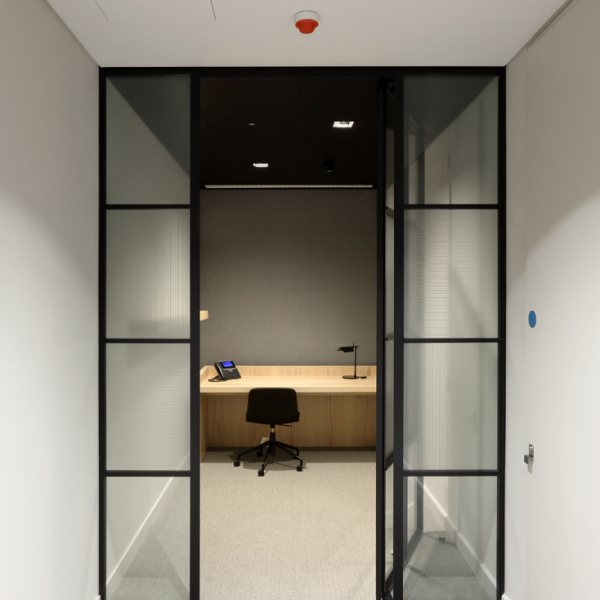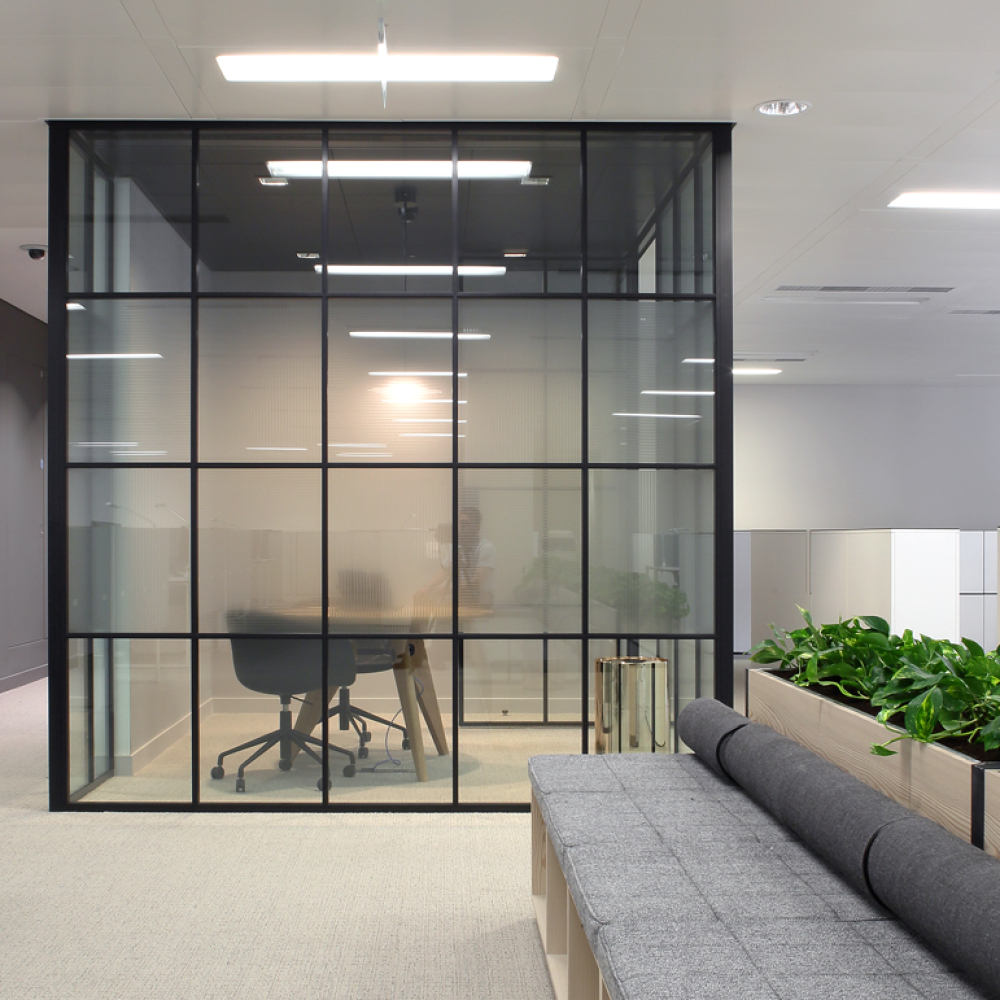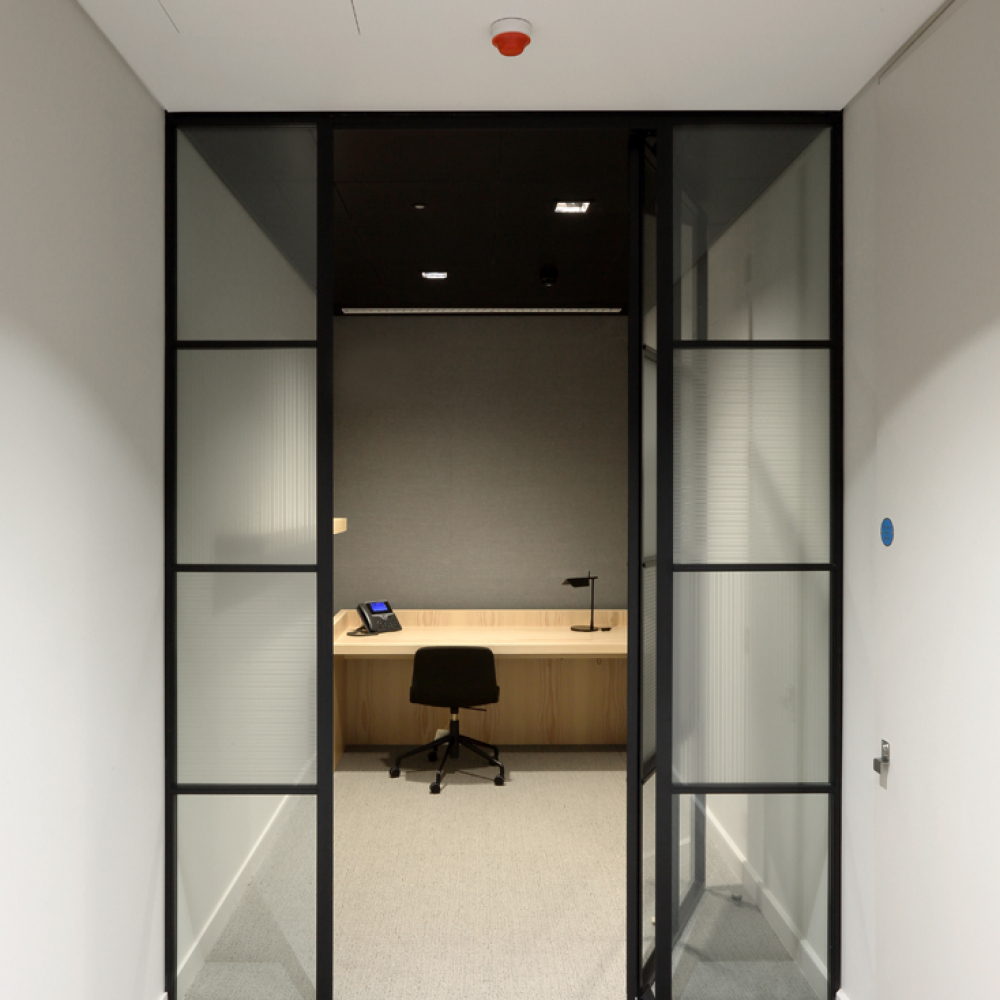- Home
About Us
Our Approach
Sustainability
Key Services
CPDs
Work For Us
- Downloads
- News
Products & Services
Our Work
Fit Out Projects
Sectors
- Inspiration Gallery
Contact Us
RIO
TINTO
Sector
Commercial
Architect
Hassell
Contractor
ISG
Location
London
PROJECT. OBJECTIVES
Client Rio Tinto
Multinational mining and energy group Rio Tinto’s new £250m global headquarters would see them relocate from Paddington into a 97,000 sq. ft premises at 6 St James’s Square, London.
The design for the impressive space included an entire floor for luxury office meeting areas as well as a high-quality meeting suite for their European executive team.
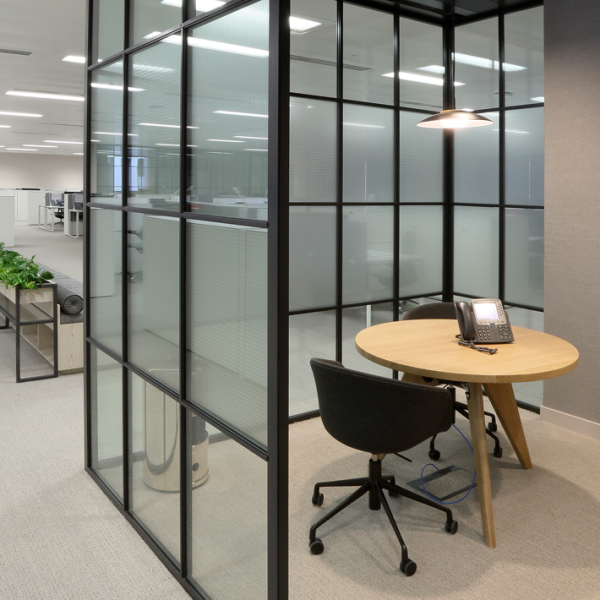
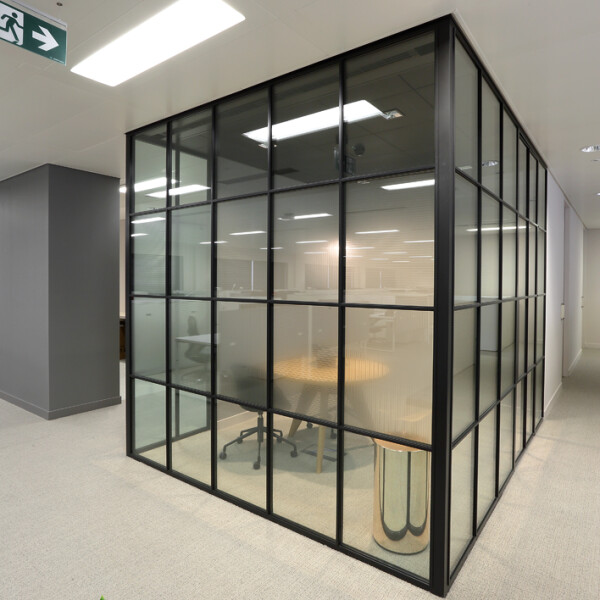
Project insights.
The work at St James’s Square demonstrates that, while Radii holds a catalogue of well over 200 extrusions, we will look at each project presented to us as a unique opportunity to demonstrate our technical ability and design expertise and create a bespoke, unique solution.
For Rio Tinto, all the glazed partitioning elements for this project were manufactured utilising individually framed double glazed panels to create an on-trend, industrial style in all their meeting suites.
Find out more
Call 020 7952 4830 or email info@radiipartitioning.com
Project
highlights
Scroll
