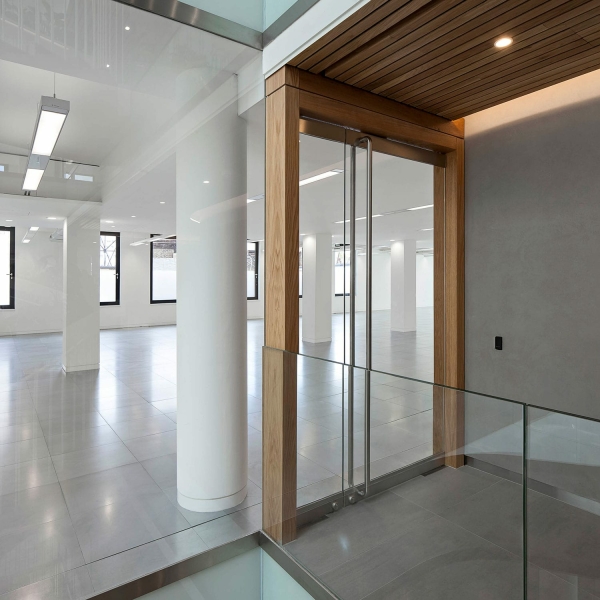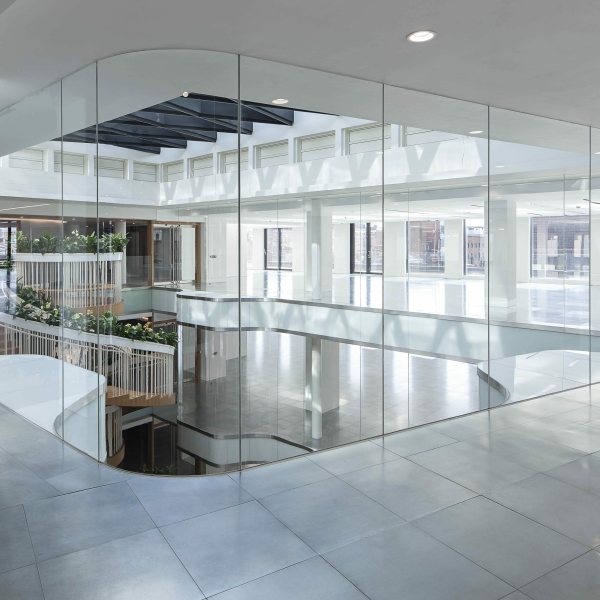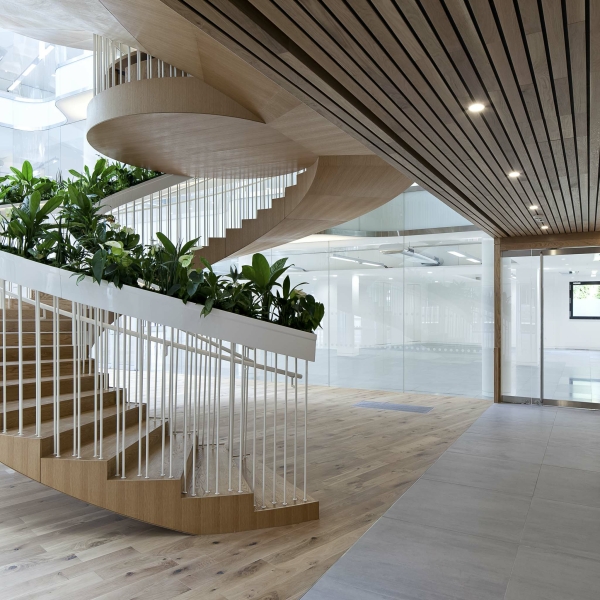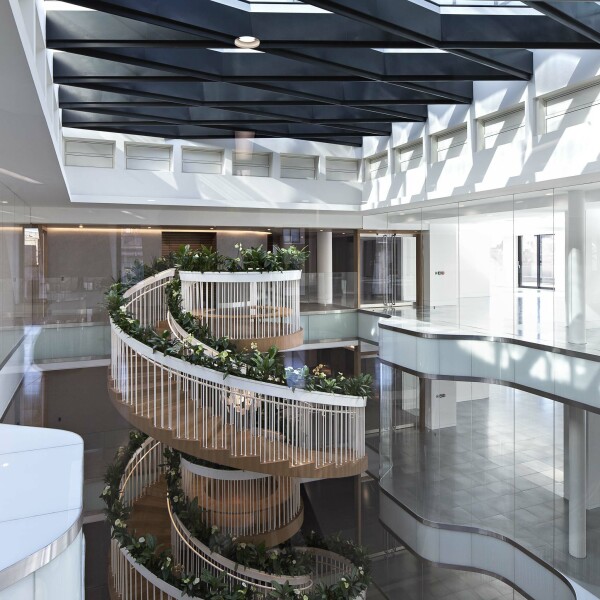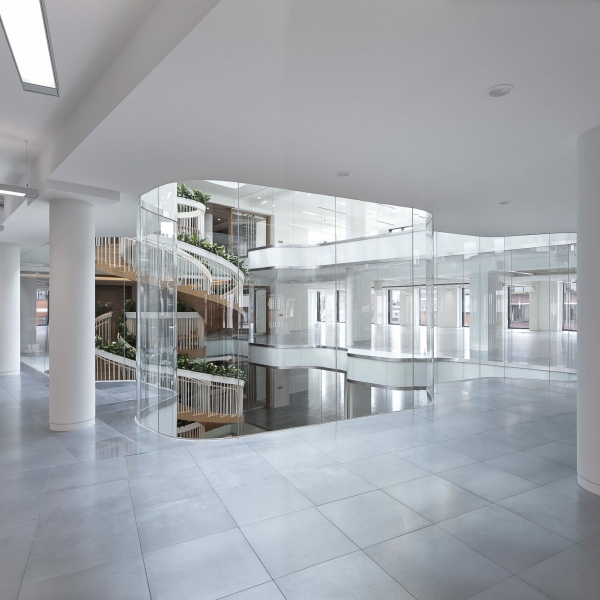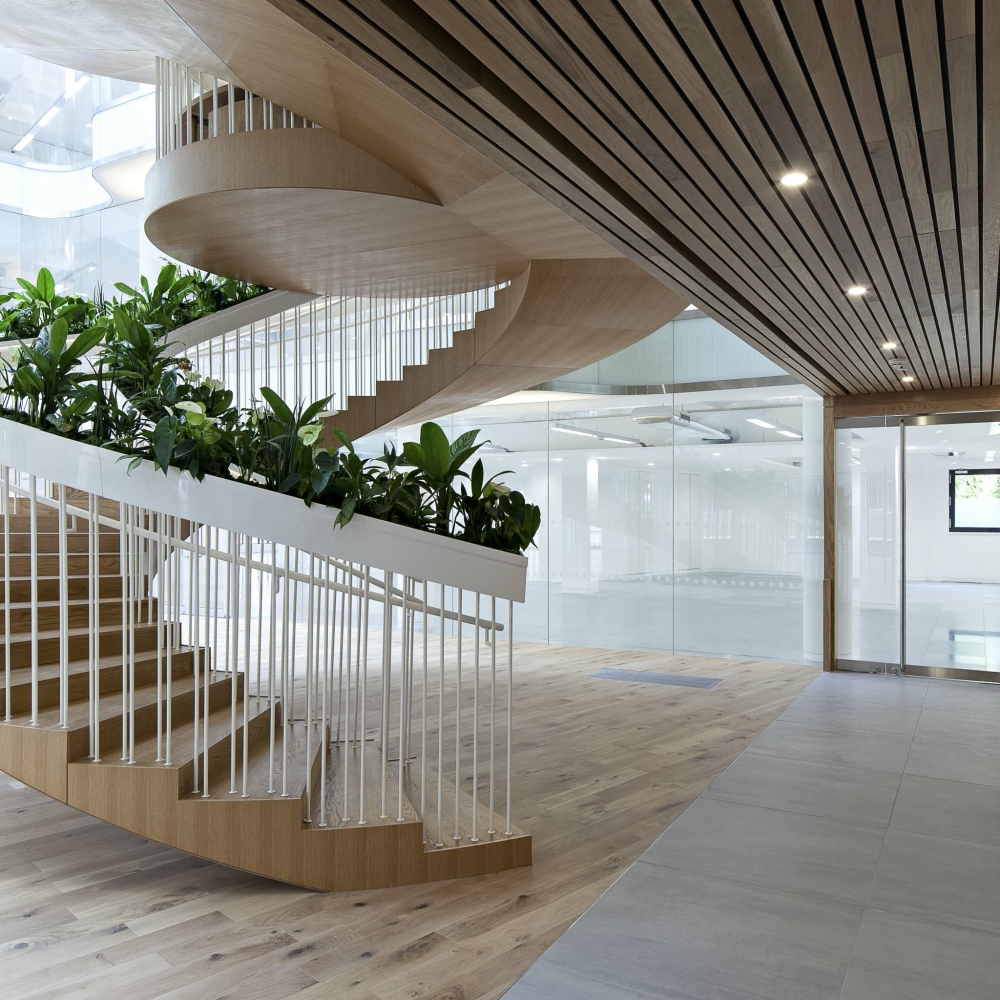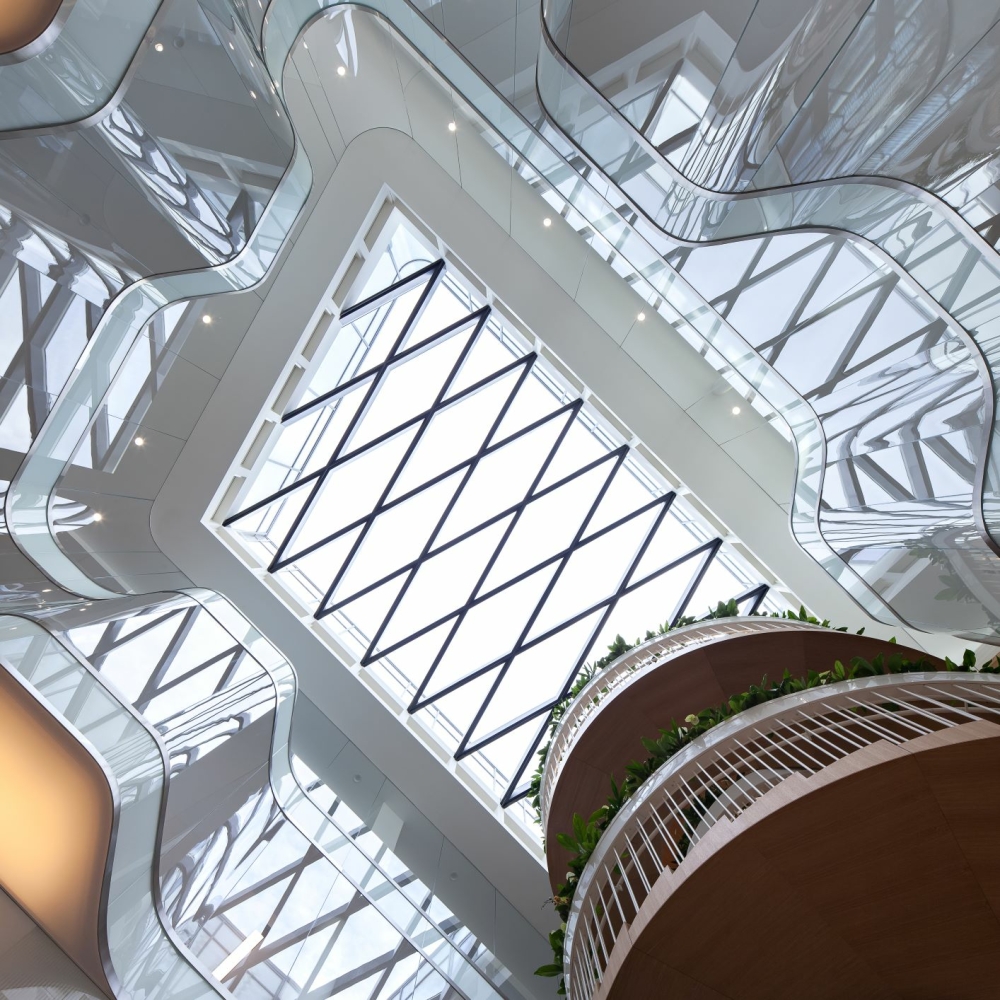- Home
About Us
Products & Services
Our Work
Fit Out Projects
Sectors
- Inspiration Gallery
Contact Us
AMPERSAND
Sector
Commercial
Architect
Darling Associates
Contractor
McLaren Group
Location
London
PROJECT. OBJECTIVES
Client AMPERSAND
To help transform a London landmark, Darling Associates and McLaren Group approached Radii AG to undertake the internal atrium glazing and fire-rated glass doors for their Category A fit-out. To achieve this, we manufactured and installed all the glass partitioning for an internal atrium, balustrades, fire-rated and non fire-rated lift lobby doors.
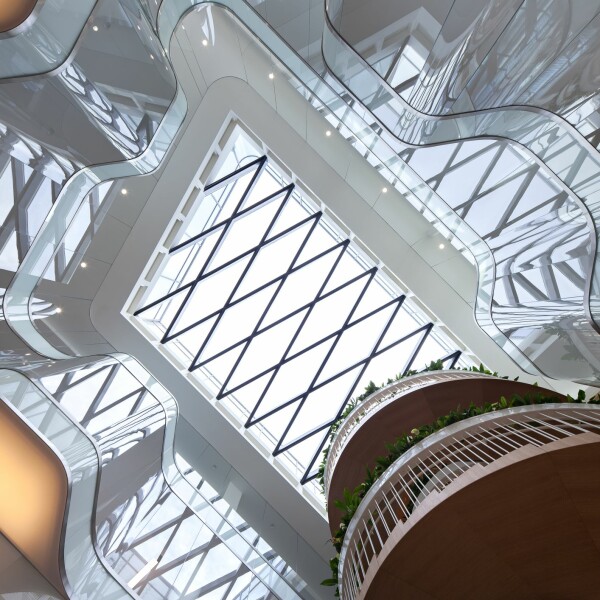
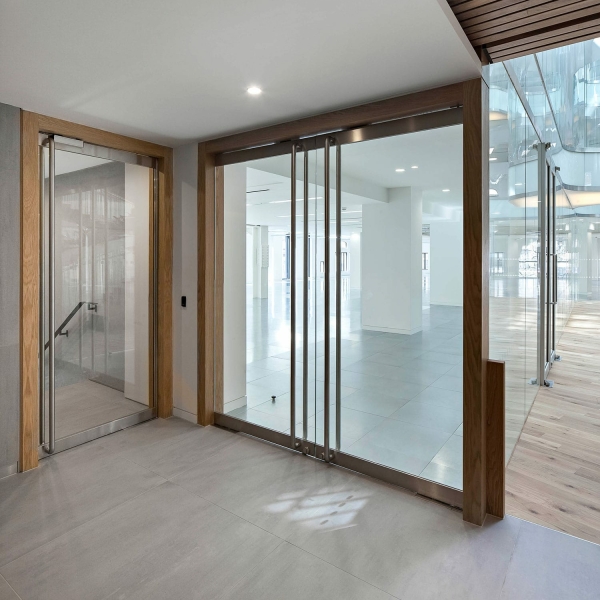
Project insights.
All of the atrium glass was manufactured in the UK with the glazing installation requiring a specialist crane to suit the constrained access situation. The curved atrium pods not only enhanced the aesthetics but also added to the useable floor space.
Project
highlights
Scroll

