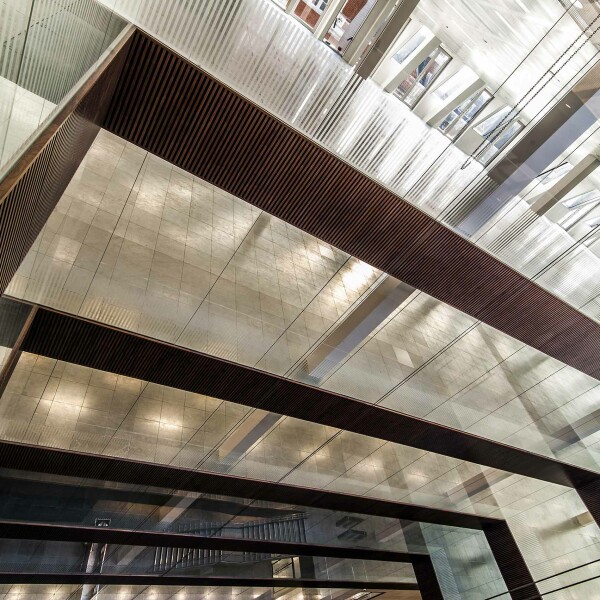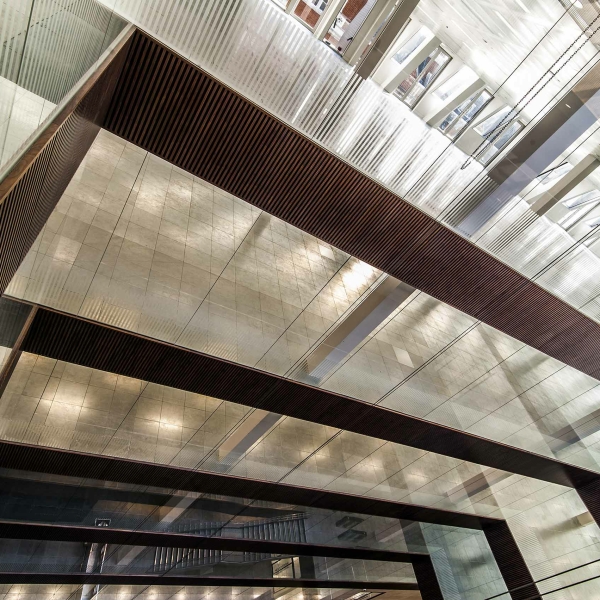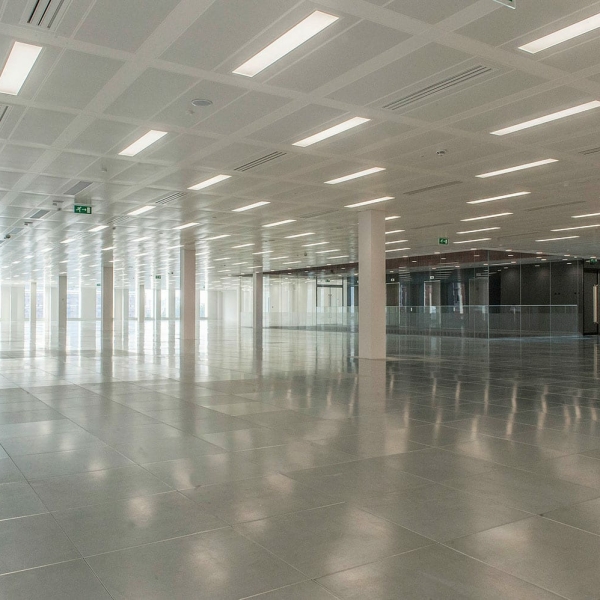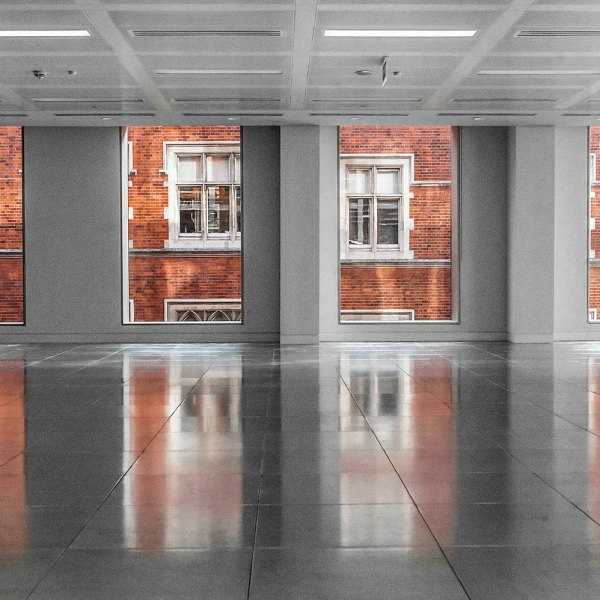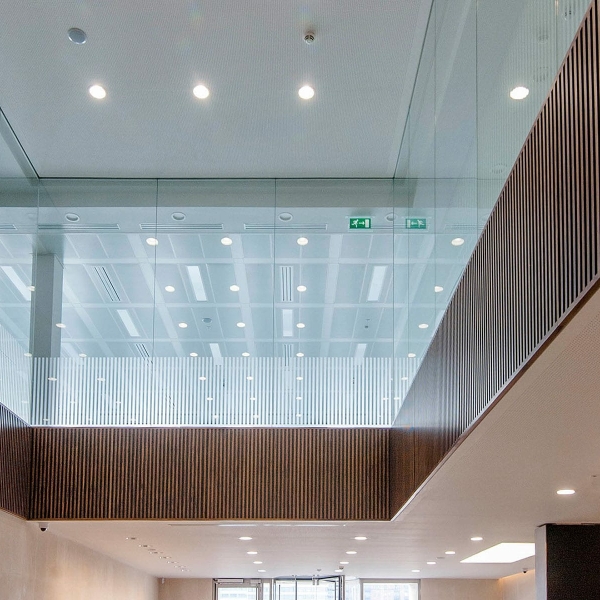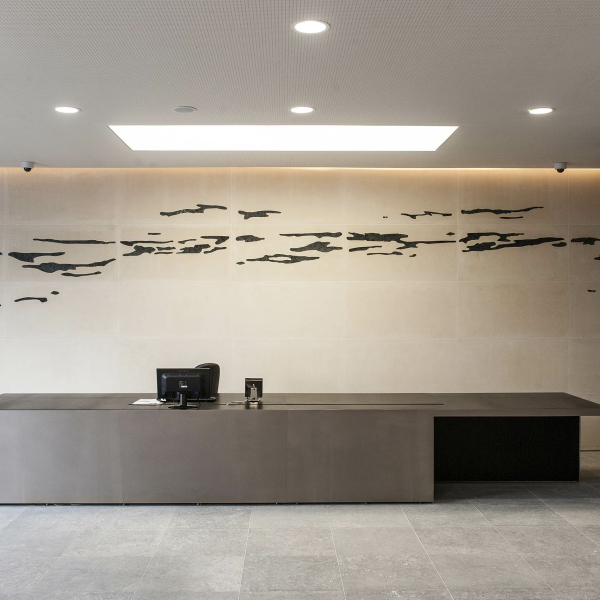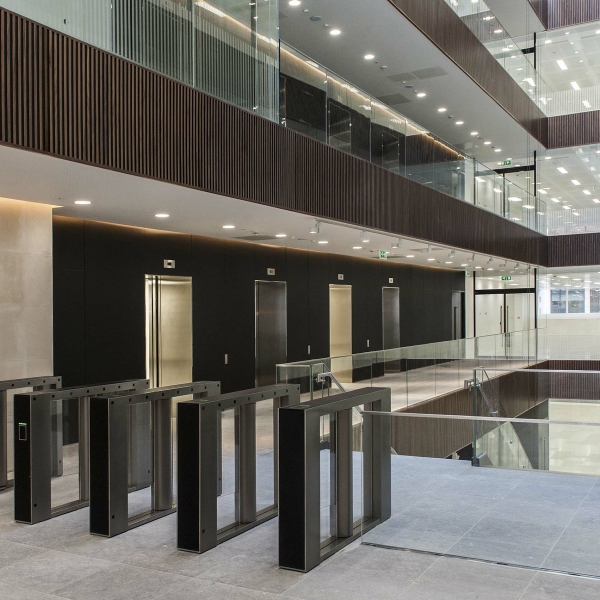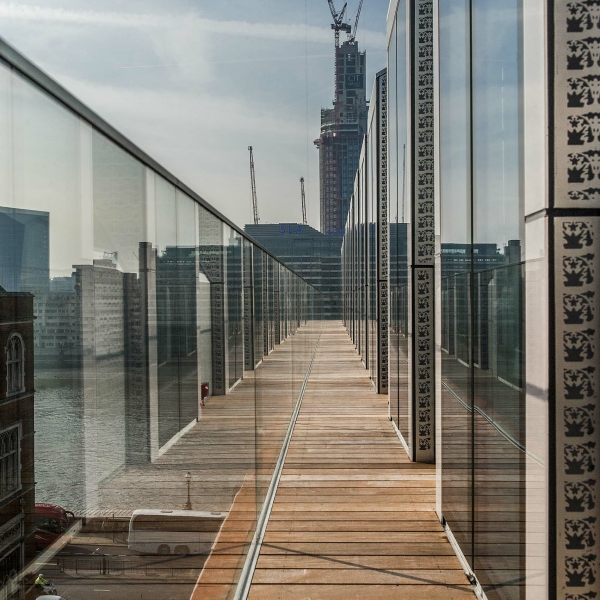- Home
About Us
Our Approach
Key Services
CPDs
Work For Us
Knowledge Hub
Products & Services
Sustainability
Our Work
Fit Out Projects
Sectors
- Inspiration Gallery
Contact Us
+44 (0) 1444 237300
Sector
Commercial
Architect
Fletcher Priest Architects
Contractor
Morgan Sindall
Location
London
Client Carmelite Riverside
Morgan Sindall and Fletcher Priest Architects asked Radii AG for help with the design, manufacture and installation of a central, frameless atrium as part of a Category A refurbishment, providing 134,000 sq ft. of prime office space.
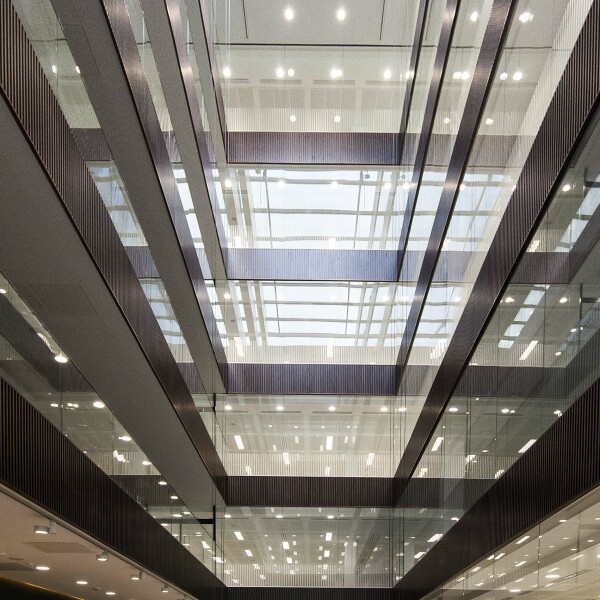
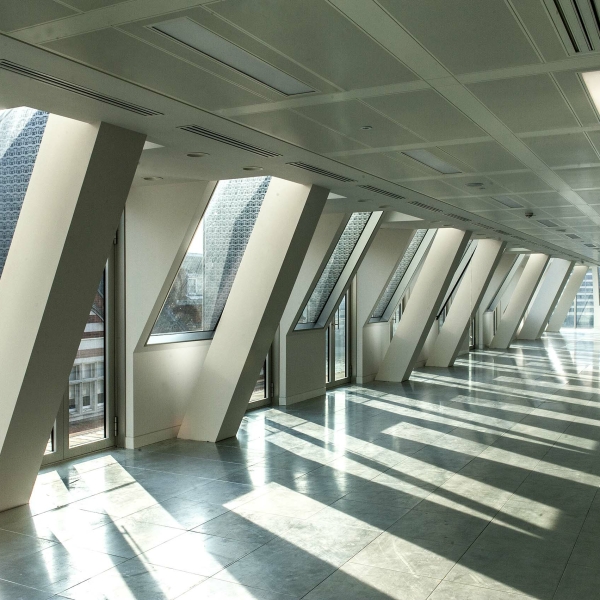
For the atrium steelwork, Radii AG's design team ensured that the steel acted as a cantilever, allowing the base of the atrium to be used for the building services plant. This also created additional commercial space together with a 7,600 sq ft. roof terrace overlooking the Thames, maximising the attraction of the building to tenants.
