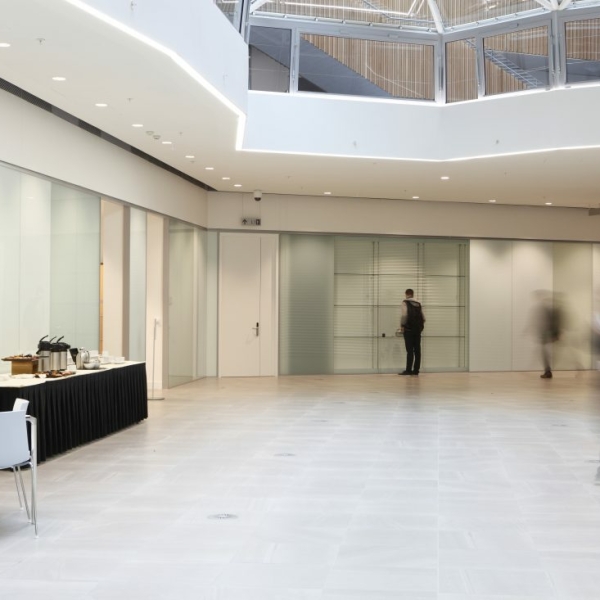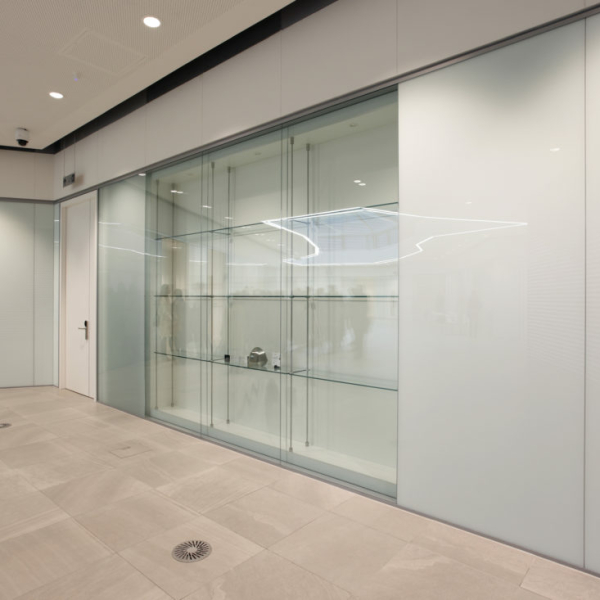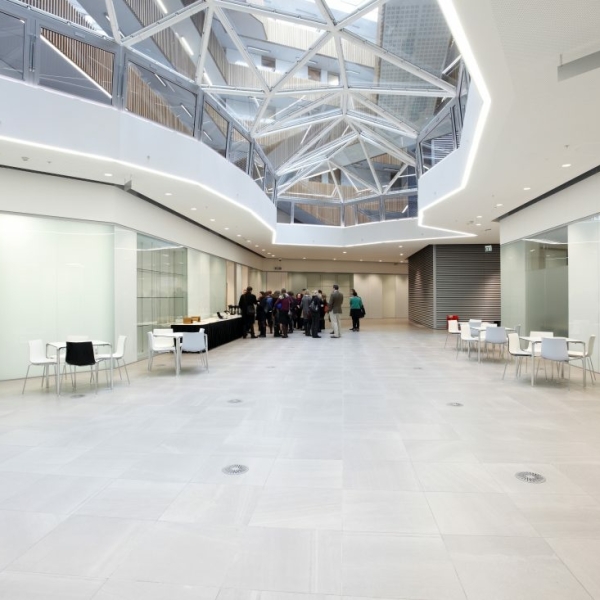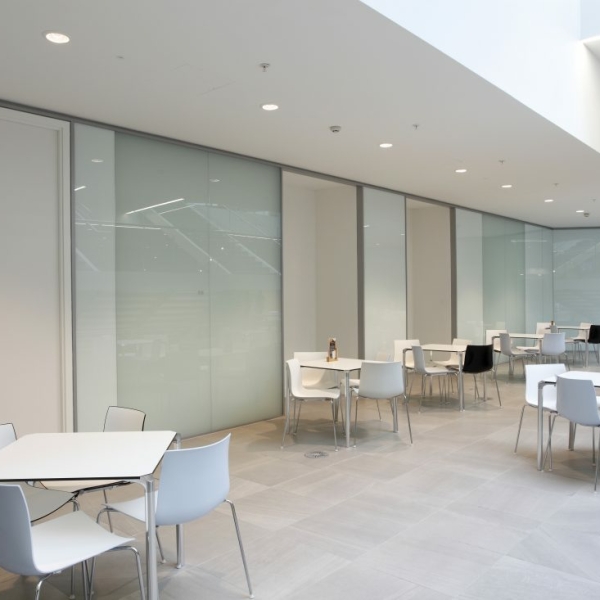- Home
About Us
Products & Services
Sustainability
Our Work
Fit Out Projects
Sectors
- Inspiration Gallery
Contact Us
+44 (0) 1444 237300
Sector
Education
Architect
Rafael Vinoly
Contractor
Laing O’Rourke
Location
Oxfordshire
Client University of Oxford
The Andrew Wiles Building – named after the Professor who famously proved Fermat’s Last Theorem – is Oxford University’s brand new £70 million Mathematical Institute Facility. It accommodates 900 undergraduates and provides workspace for over 500 researchers and support staff.
Laing O’Rourke approached Planet to work in partnership with them and their primary architect, Rafael Vinoly, finalising the designs for all internal glazing as part of a Category A and B fit out. The work included designing and installing lecture theatre fronts, meeting and study room fronts, internal glass wall cladding and bespoke glazing.
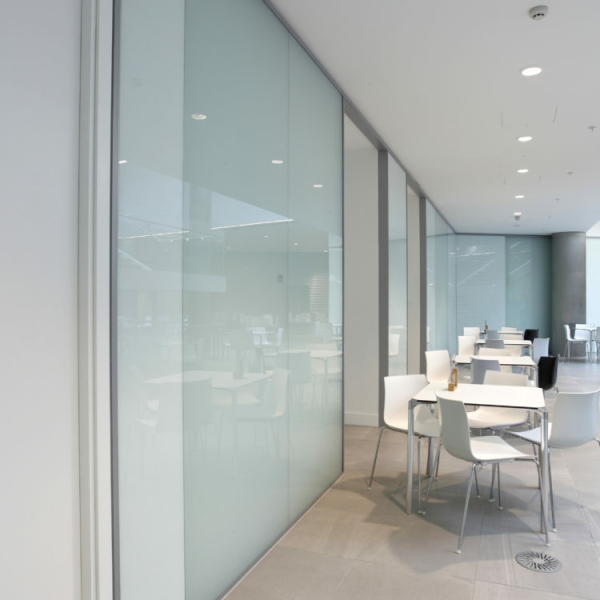
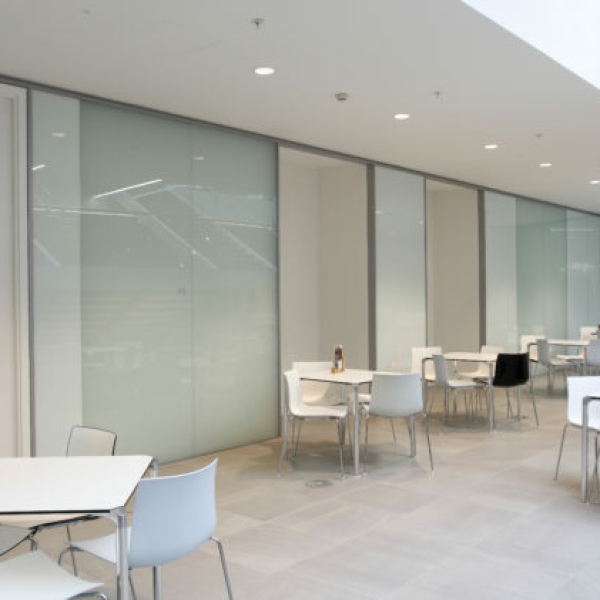
The project architect was so impressed with Planet Partitioning’s contribution to the project that they instructed Planet to provide internal partitioning for their own internal meeting rooms.
Planet Partitioning continues its work for Oxford University projects, with various contractors. p100 system proved its flexibility by accommodating glazed modules solid panels and timber doorsets under one deflection head.
Find out more
Call 01249 448 920 or email
west@radiiplanet.com
