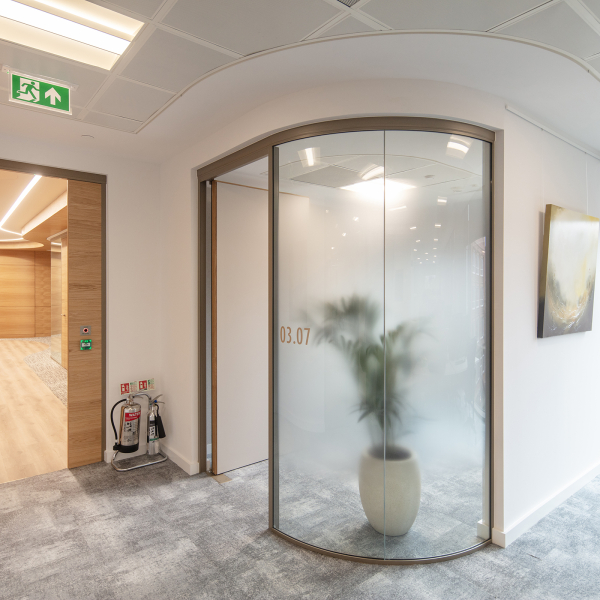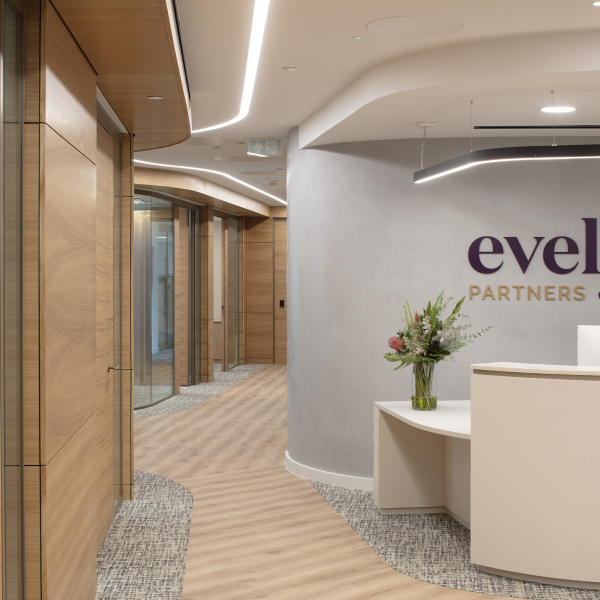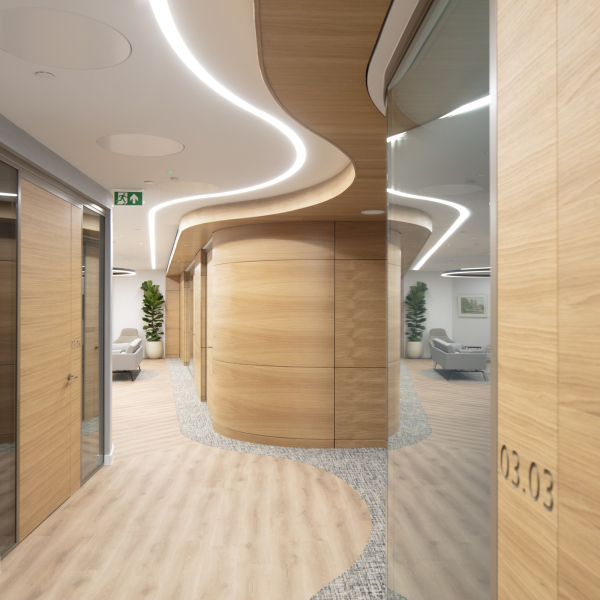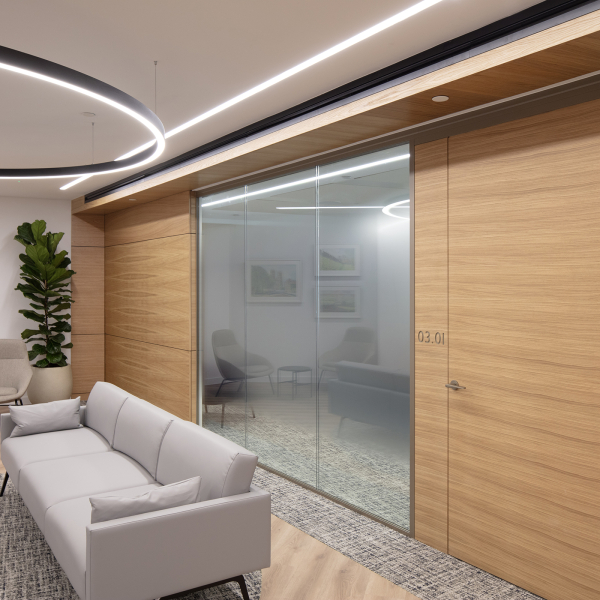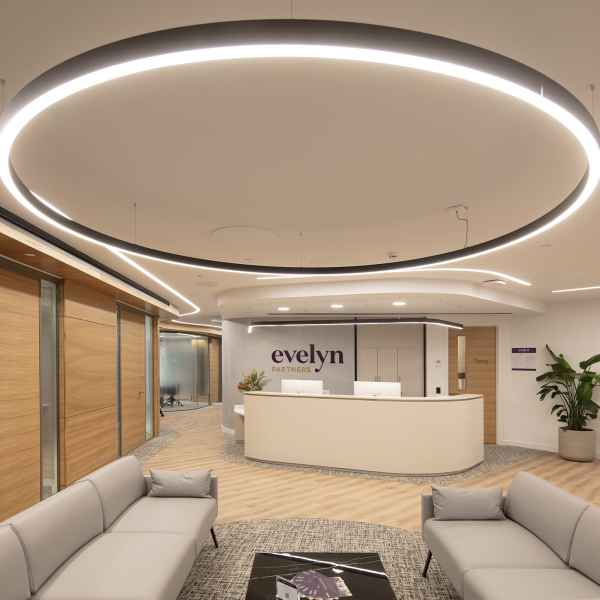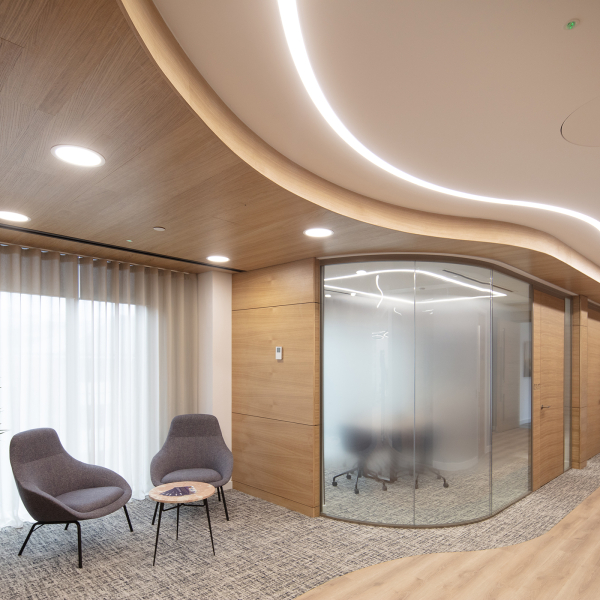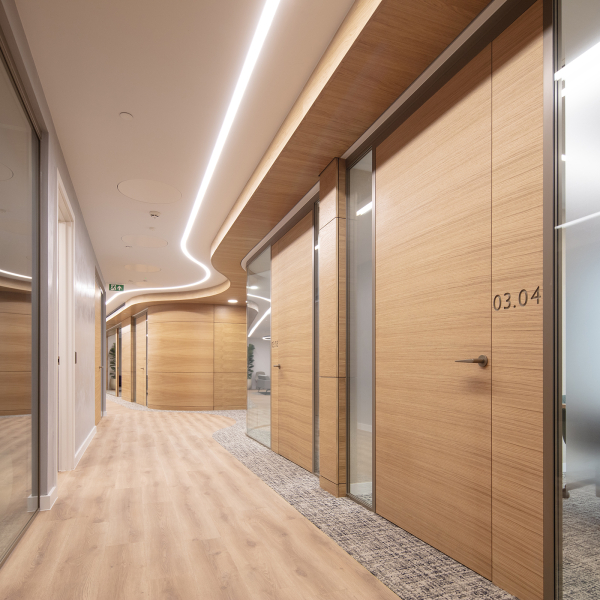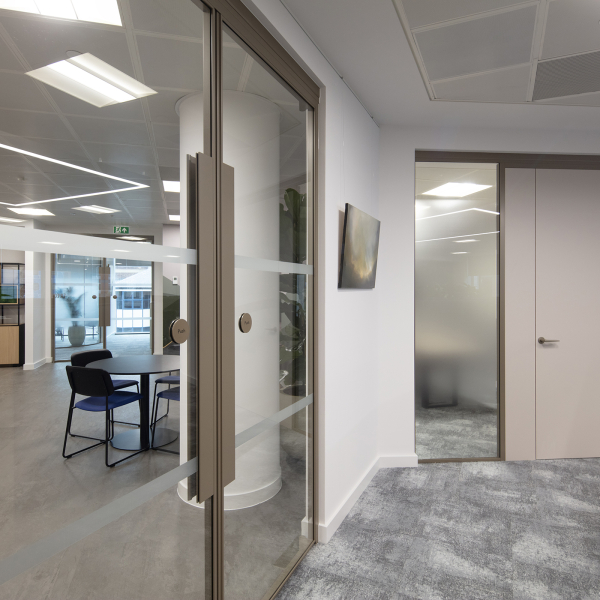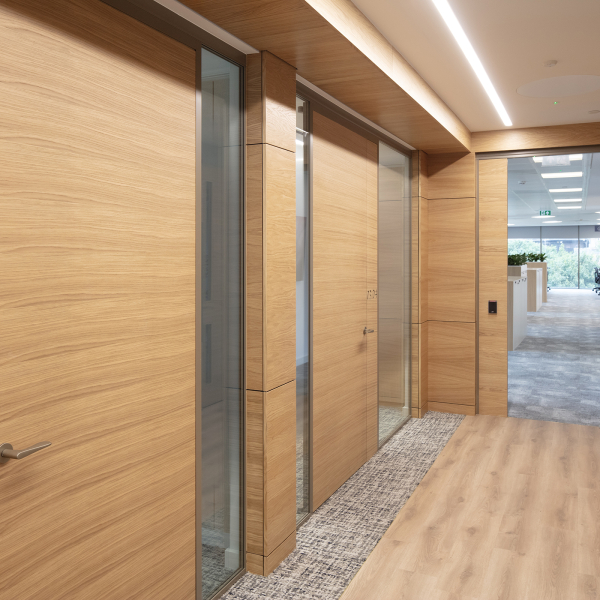- Home
About Us
Our Approach
Sustainability
Key Services
CPDs
Work For Us
- Downloads
- News
Products & Services
Our Work
Fit Out Projects
Sectors
- Inspiration Gallery
Contact Us
EVELYN
PARTNERS
LEEDS
Sector
Commercial
Architect
Michael Laird Architects
Contractor
ISG
Location
Wellington Place, Leeds
OUR SOLUTION.
Wealth management experts Evelyn Partners’ (formerly Tilney, Smith & Williamson’s) relocation of their Leeds office to the vibrant Wellington Place district in the city centre aims to provide a truly modern working environment for their 85-strong team.
The interior design of the space by Michael Laird Architects aimed to closely match the aesthetic used at the client’s head office in London, with timber elements and curved glazing combining to create a highly appealing set of meeting rooms and offices.
Working through our northern contracting office, our team provided Parallel 50 (Rw 45 dB) double glazed partitions and Linear 30 (Rw 41 dB) single glazed partitions for the client’s boardroom, meeting rooms and small focus rooms. These were finished with a custom Pearl Beige powder coated finish to frames.
Partitions combined with veneered European Oak acoustic timber doors and timber pilasters, with the latter expertly finished with room numbers routed and painted into the timber. Finally, two double leaf Hogan pivoting glass doors provided access to the large breakout space.
Contact our Pre-Construction Design Department today for any technical support you require for your commercial fit-out project.
Tel: 020 7952 4830
Email: specification.design@radiipartitioning.com
Or get in touch via our website contact form.
Photos: John Kees
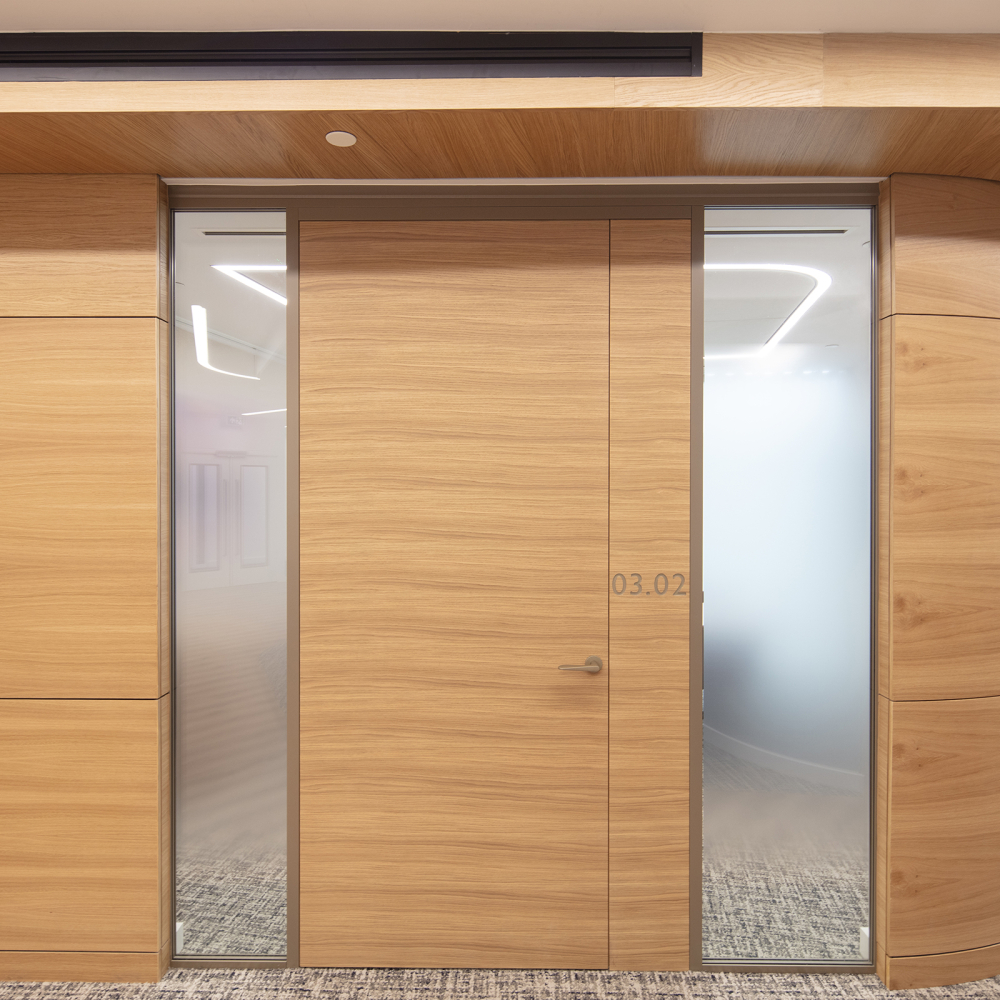
01.
