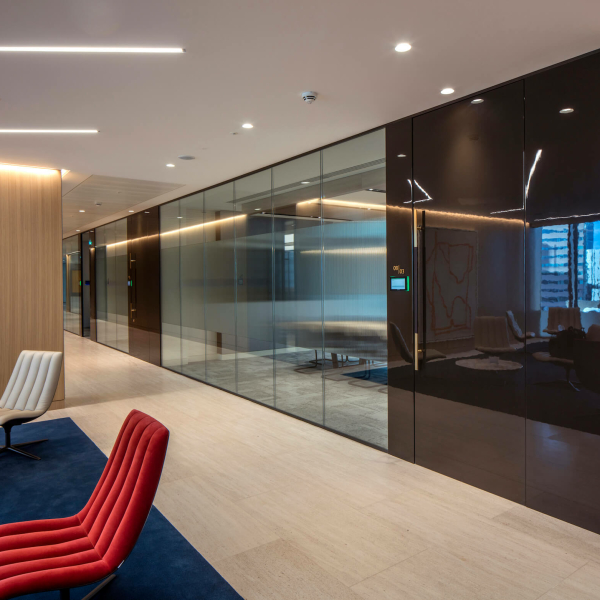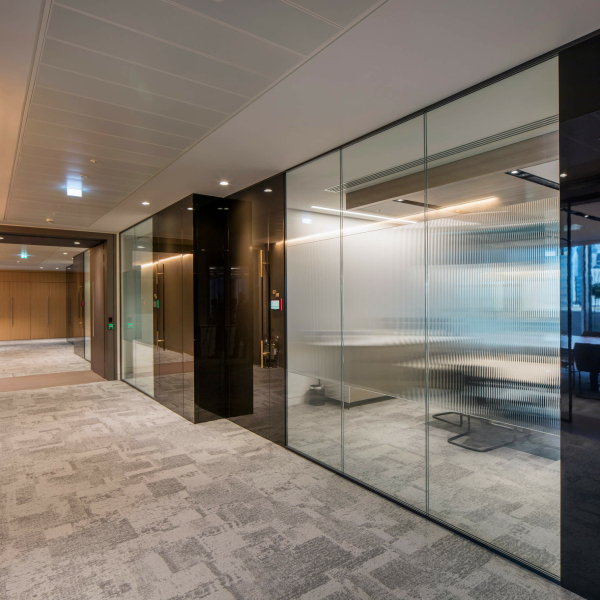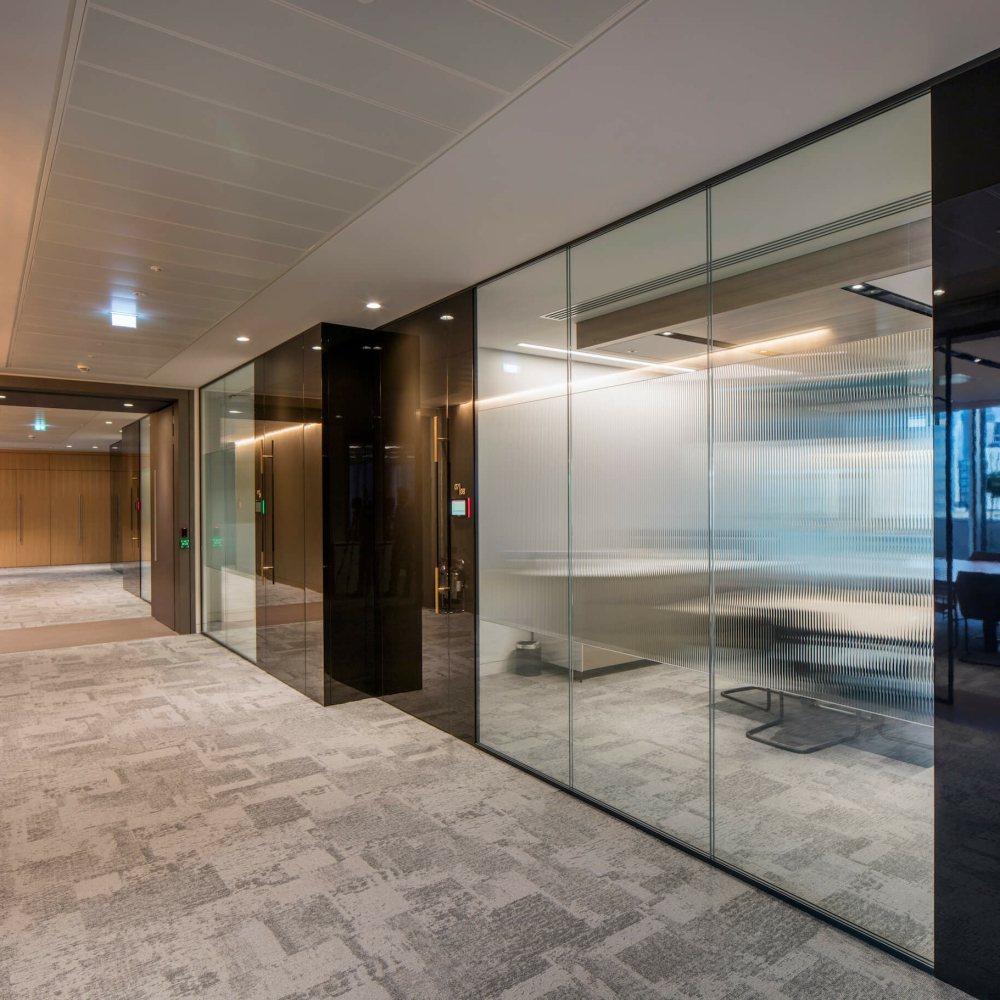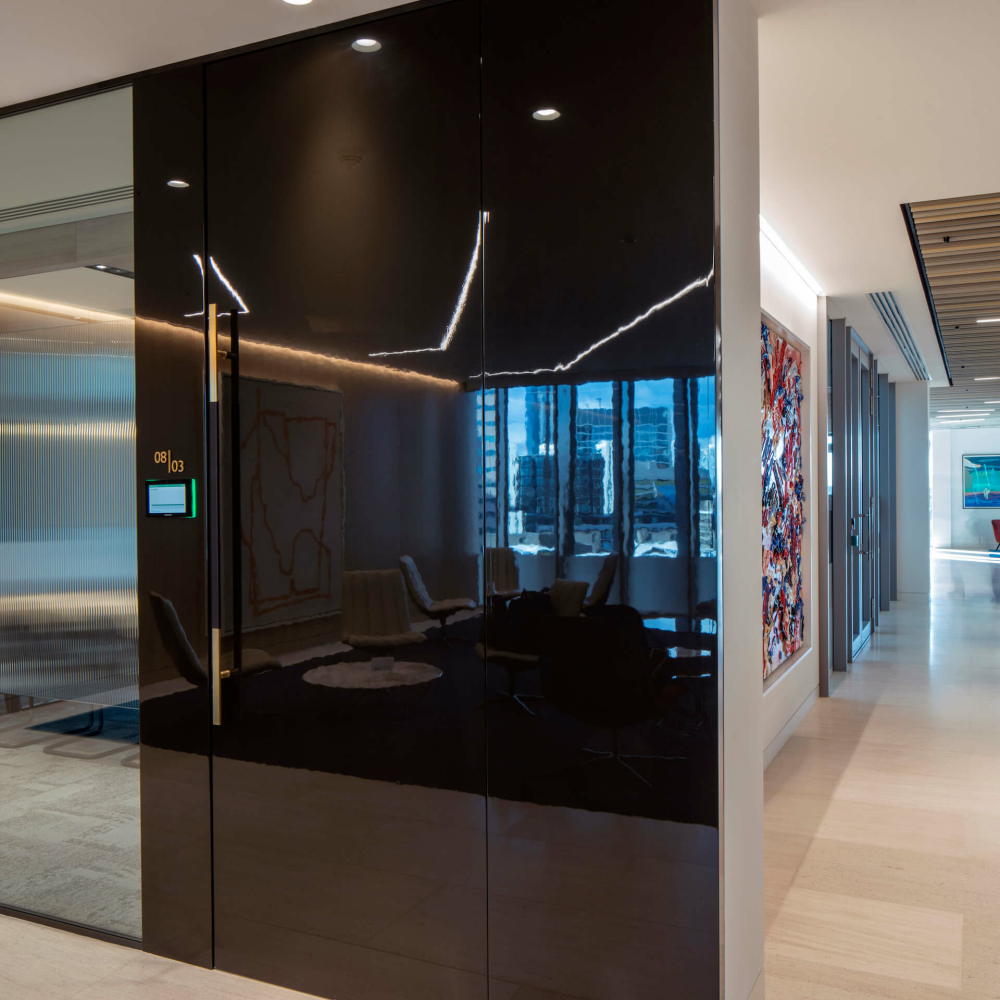- Home
About Us
Products & Services
Our Work
Fit Out Projects
Sectors
- Inspiration Gallery
Contact Us
DLA
PIPER
Architect
TP BENNETT
Contractor
ISG
Location
London
PROJECT. OBJECTIVES
Client DLA PIPER
Radii were brought into this London fit-out project to create a suite of glazed partition solutions for the prestigious new 193,000 sq. ft UK headquarters of global law firm DLA Piper.
Led by architects tp bennett, the design for the refurbished eight storey building included four floors of professional working spaces. These would comprise a mix of meeting and project rooms, open plan office space and collaboration areas for staff. Two additional upper floors would house client meeting and dining facilities.
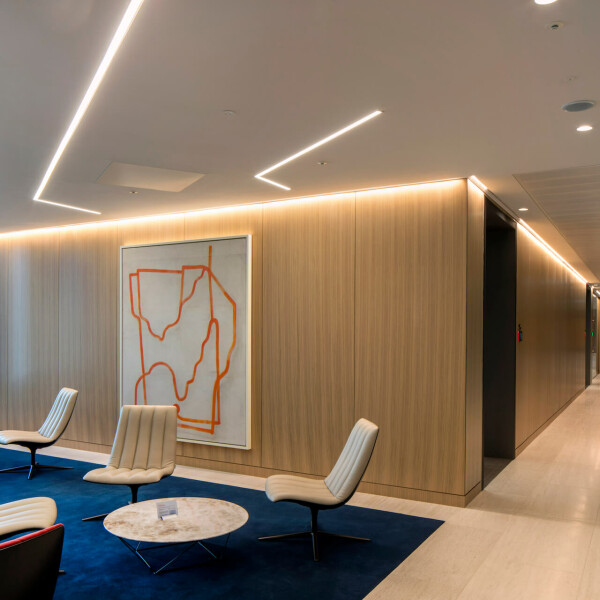
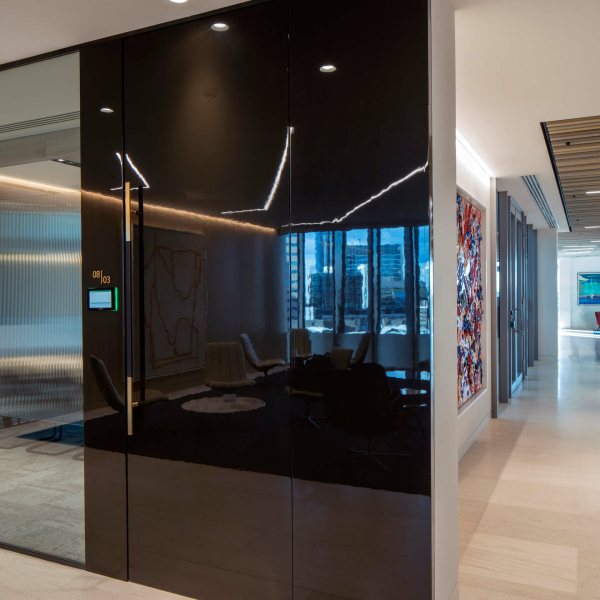
Project insights.
This fit-out turned DLA Piper’s headquarters into a high-functioning, high specification working space, carried out with strong emphasis on sustainable solutions across all aspects of work. The scheme was awarded the BREEAM rating of ‘Excellent’ for environmental performance following completion.
Radii consider sustainability a vital part of our business operations, with measures in place across all our design, supply, manufacturing and installation processes to reduce our carbon footprint. Once selected for a project we will become a trusted partner for clients in achieving their sustainability objectives and future proofing their work environments.

Testimonials... Can be hidden if not required...
Project
highlights
Scroll

