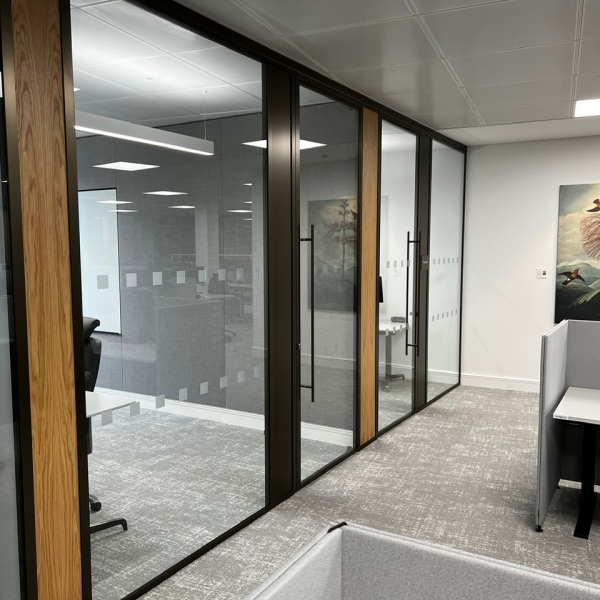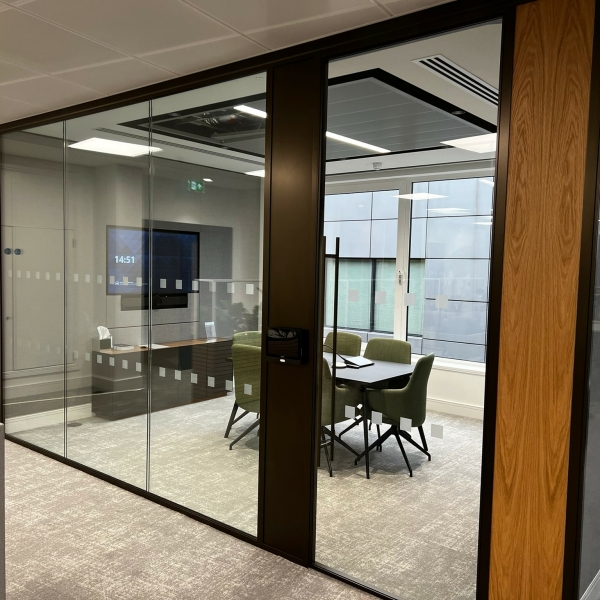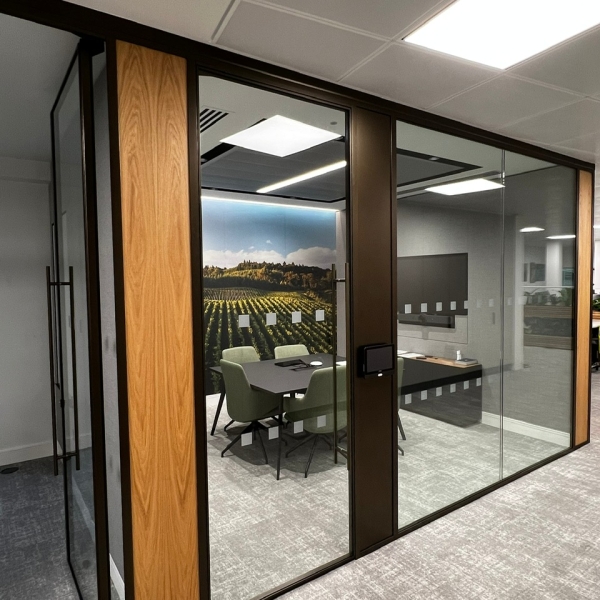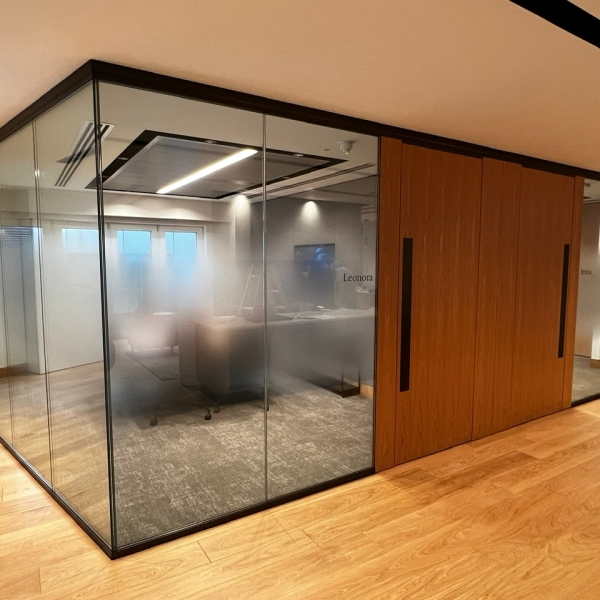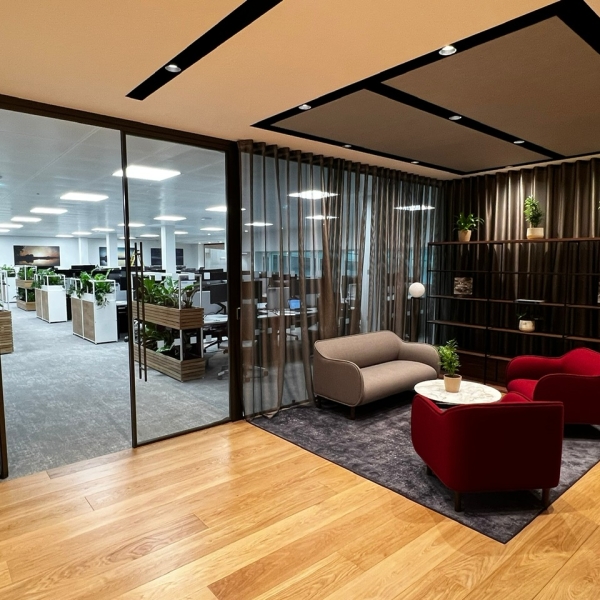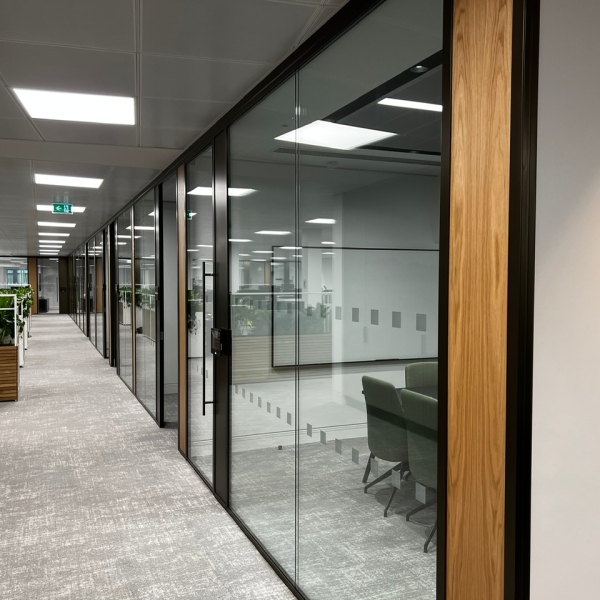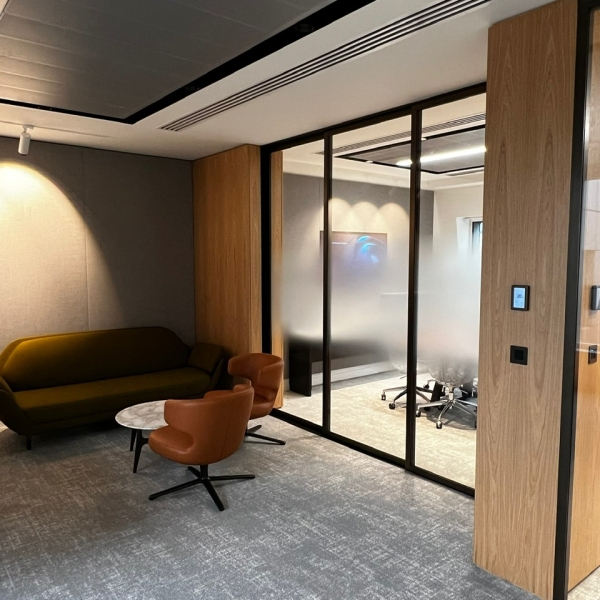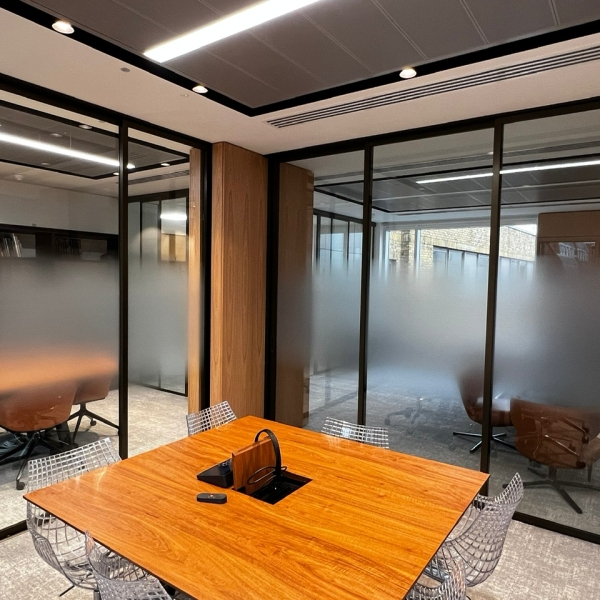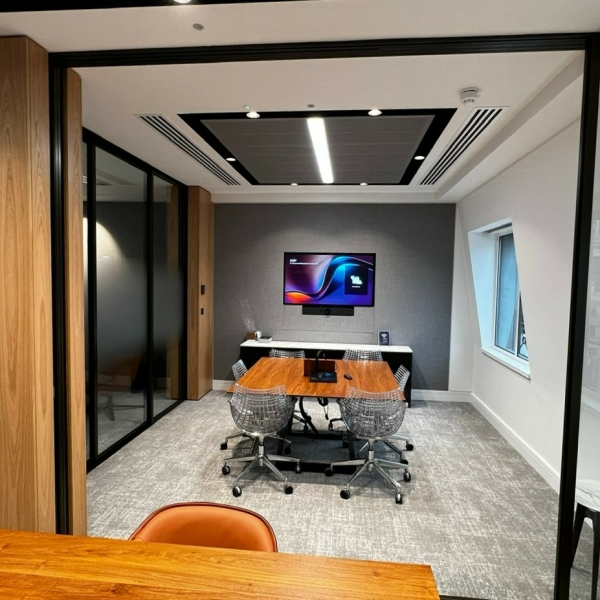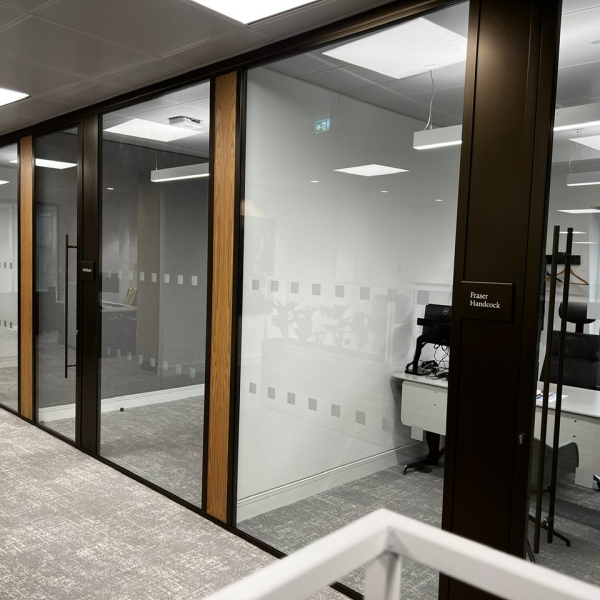OUR SOLUTION.
Our single glazed Linear 25 system (39dB Rw) was applied to the office fronts, complete with single framed glazed doors and powder coated aluminium faced tech units that housed room control, light switches and thermostats. Veneered panels at the 3-way junctions between offices were a key feature of the architect’s design, with Radii blending these in seamlessly to the office fronts.
Linear 25 was also utilised for clerestory glazing to bring natural light into the staff refreshment area, alongside an access controlled double doorset to the reception area.
The elegant Parallel 50 (45dB Rw) double glazed system was used for meeting rooms, complete with pivoting doors and powder coated aluminium faced tech panels. The client suite meeting rooms have veneered timber doors and pilasters, while Parallel 100 (50dB Rw) with integrated Glide pocket sliding doors also installed to the client suite.
For the managing partners' suite Radii created a telescopic sliding door system which is discreetly housed in a drywall pocket when open; Linear 59 (39dB Rw) single glazed partitions were used with Glide sliding doors for managing partner office fronts.
Contact our Pre-Construction Design Department today for any technical support you require for your commercial fit-out project.
Tel: 020 7952 4830
Email: specification.design@radiipartitioning.com
Or get in touch via our website contact form.
About Us
Products & Services
Sustainability
Our Work
Fit Out Projects
Sectors
Contact Us
