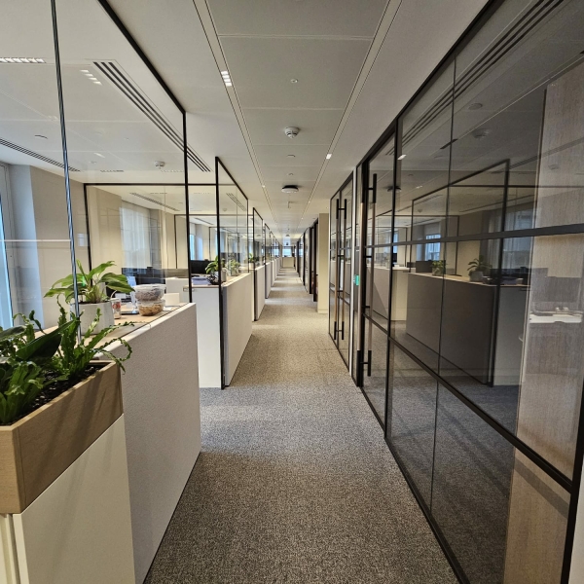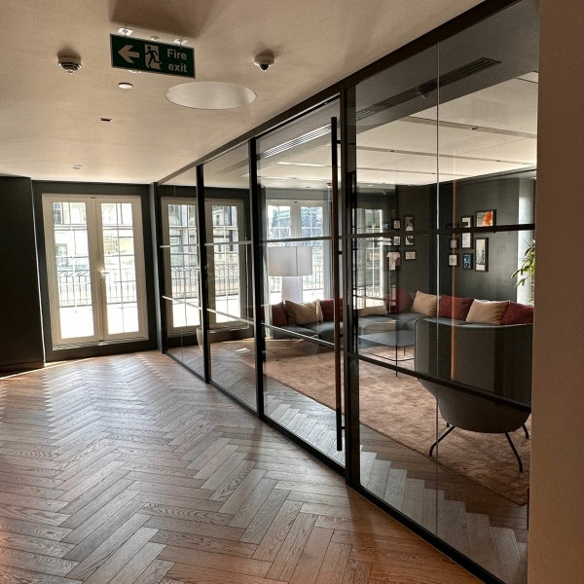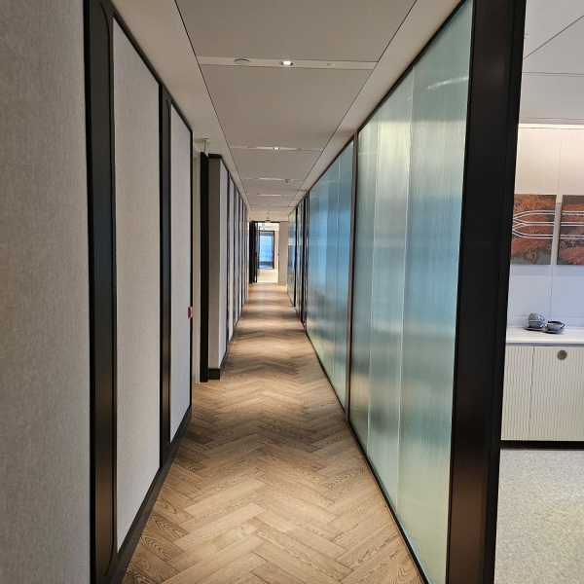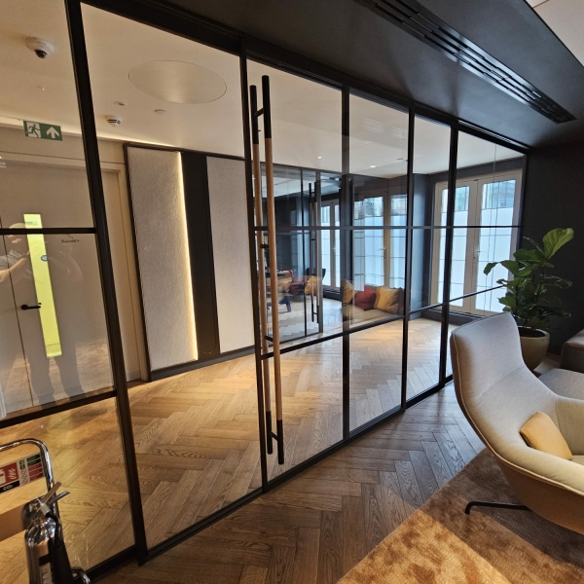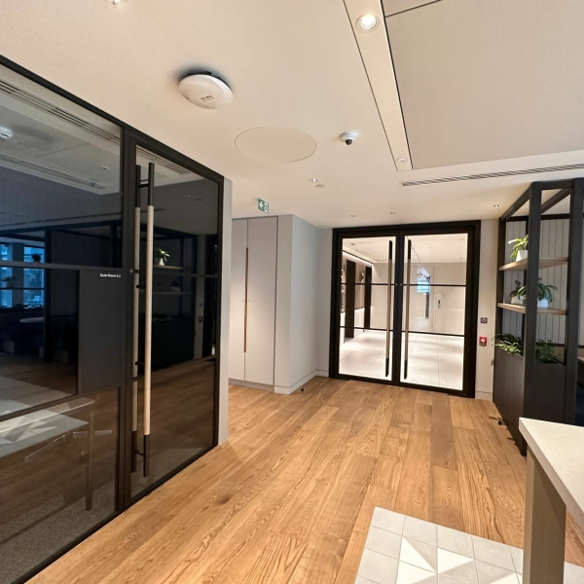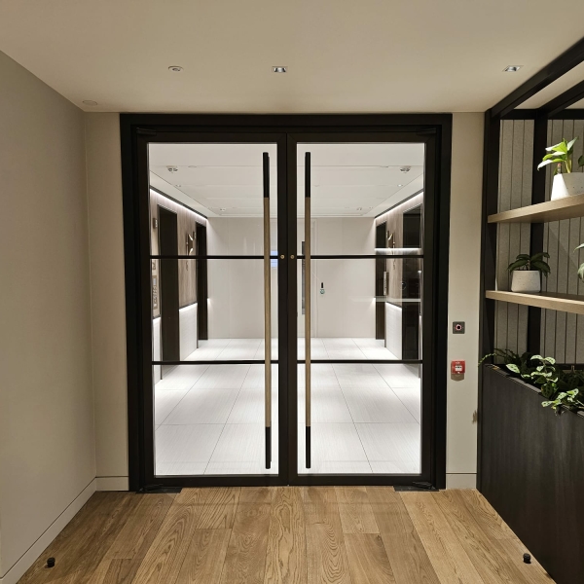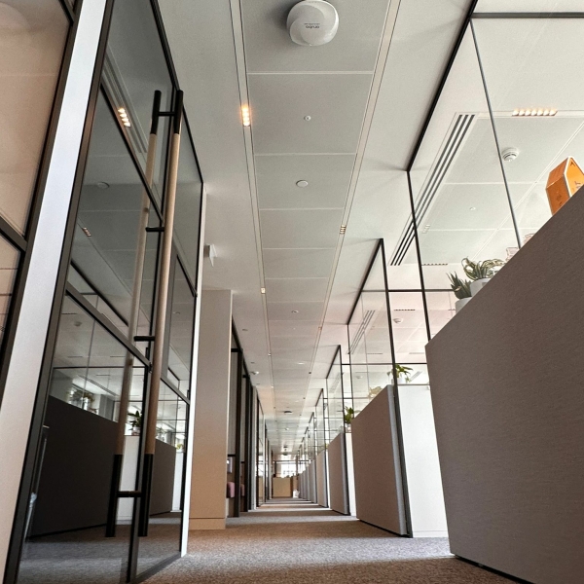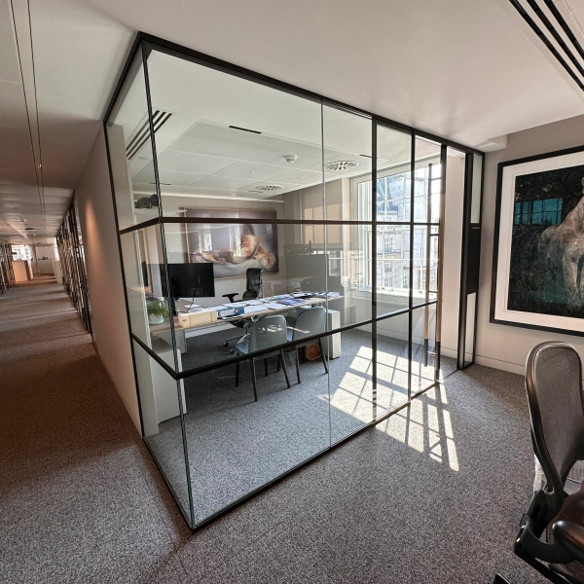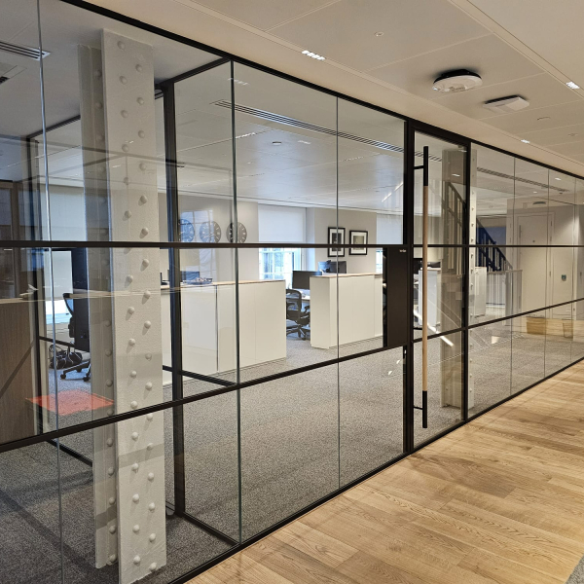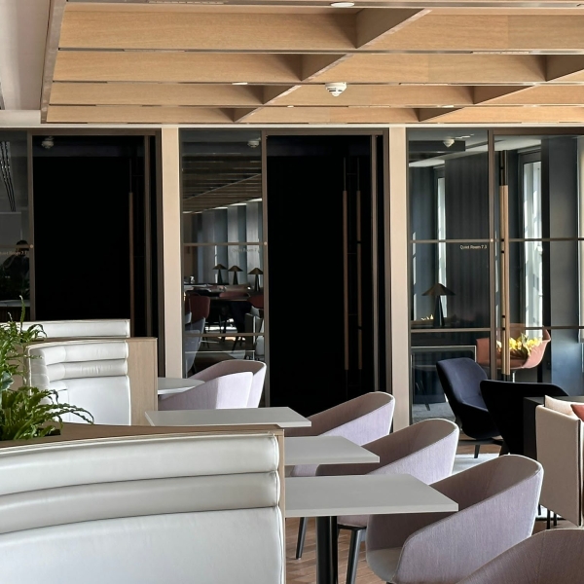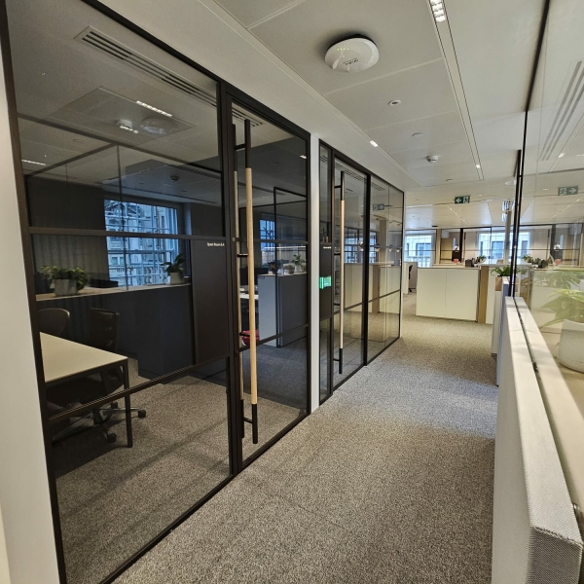- Home
About Us
Products & Services
Our Work
Fit Out Projects
Sectors
- Inspiration Gallery
Contact Us
LEADING
PRIVATE
INVESTMENT
FIRM
Sector
Commercial
Architect
tp bennett
Contractor
ISG
Location
West End, London
OUR SOLUTION.
Radii was on site for four months at this London location to provide a variety of our high-end partition systems and doors across 102 office fronts.
Our elegant double glazed Parallel 50 (45dB Rw) was utilised for glazed fronts alongside double glazed pivoting doors and full height aluminium tech unit panels. Single glazed Linear 64 (41dB Rw) was also used with single glazed sliding doors and floating tech panel units. These were then finished with dual aluminium banding to create a stunning aesthetic throughout. Doors were finished with eye-catching bespoke 2200mm oak pull handles with metallic ends from Franchi. Double leaf pivoting doors were also installed on the lift lobby areas.
Reeded Parallel 50 was used in the company’s executive meeting room suites, while Linear 25 dividing screens with applied sound absorption panels were placed between work stations.
On Level 7 Radii manufactured and installed a telescopic sliding door room front to the client’s ‘informal lounge’ area as well as three single person phone booths with glazed doors.
Contact our Pre-Construction Design Department today for any technical support you require for your commercial fit-out project.
Tel: 020 7952 4830
Email: specification.design@radiipartitioning.com
Or get in touch via our website contact form.
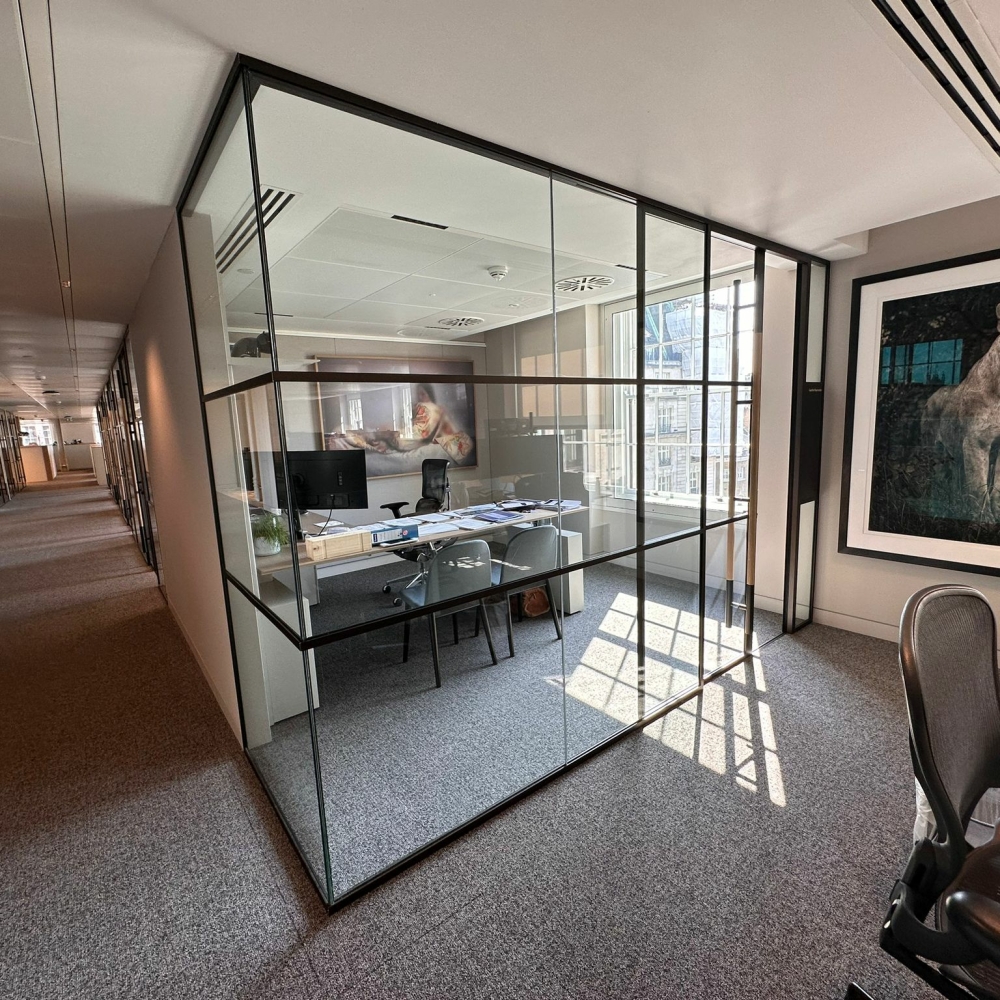
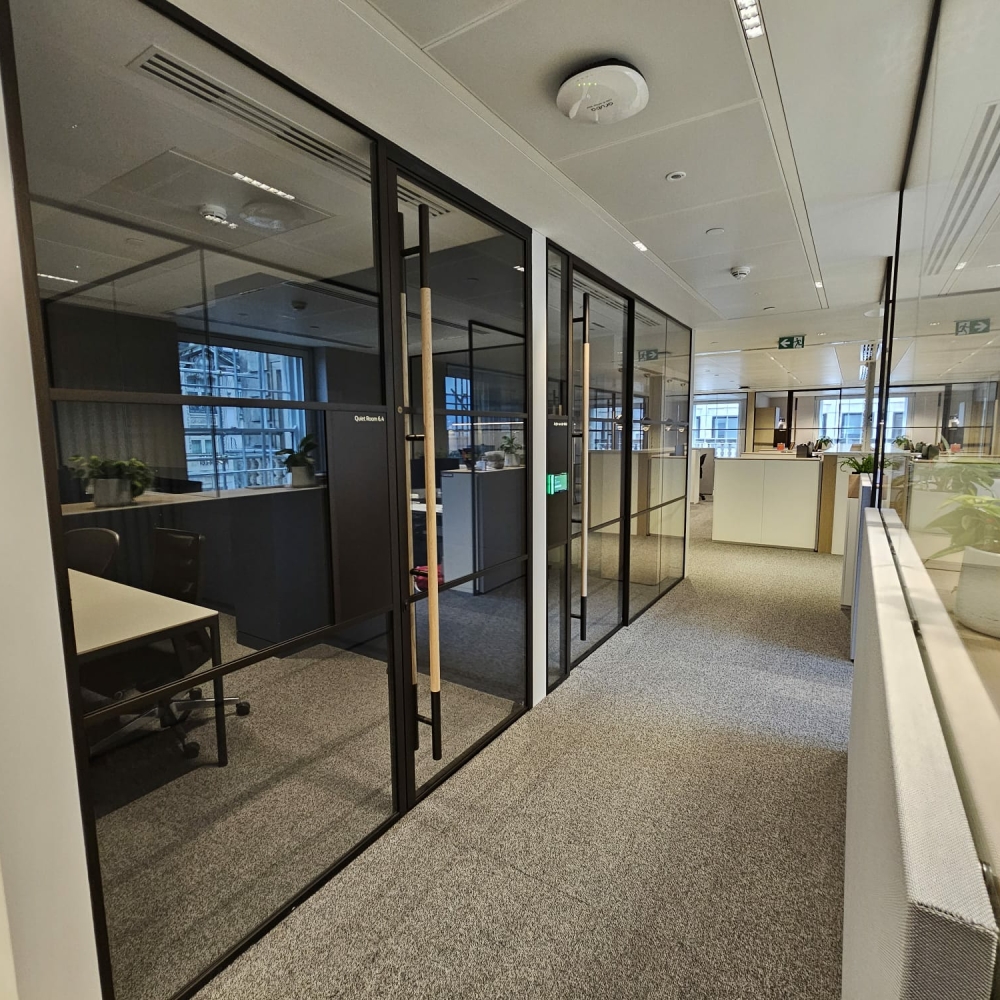
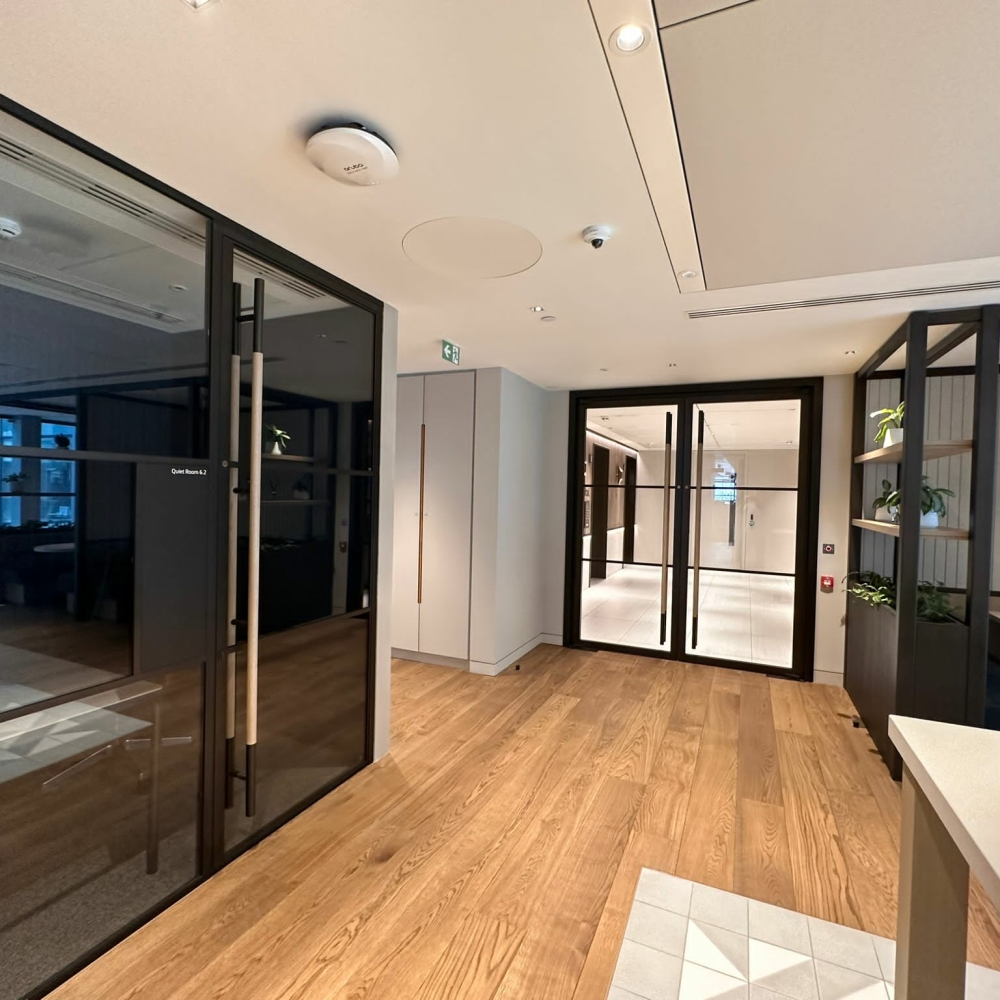
01.
