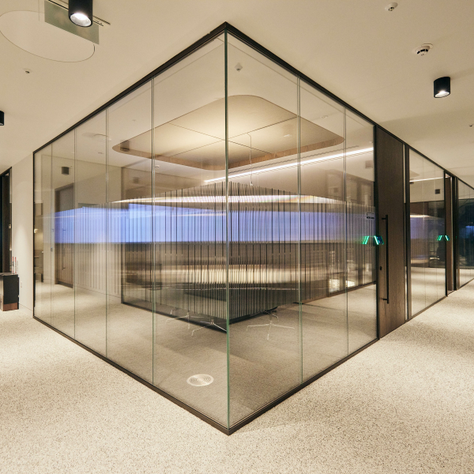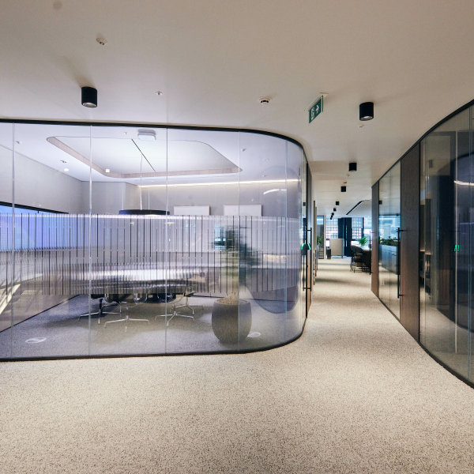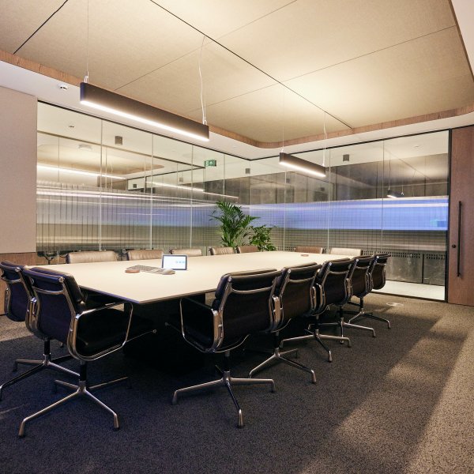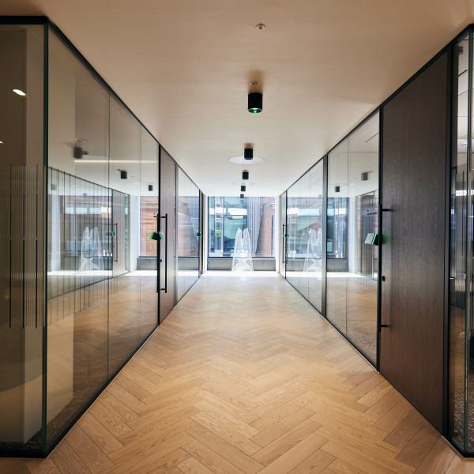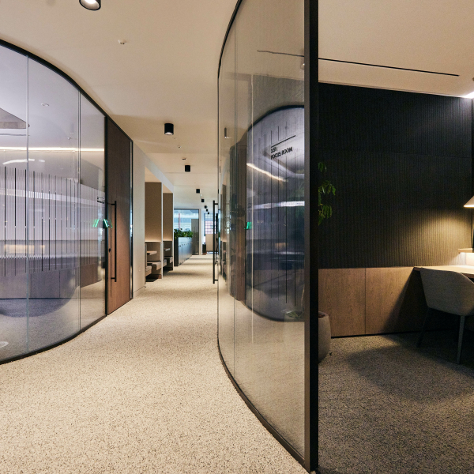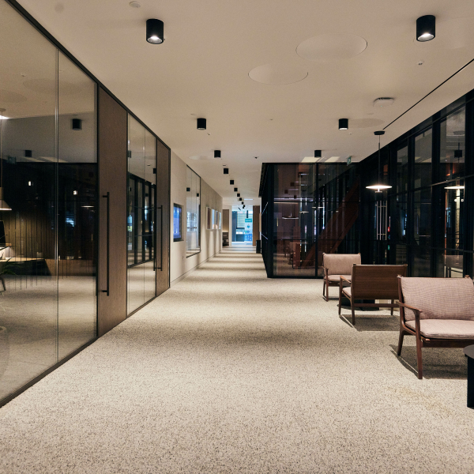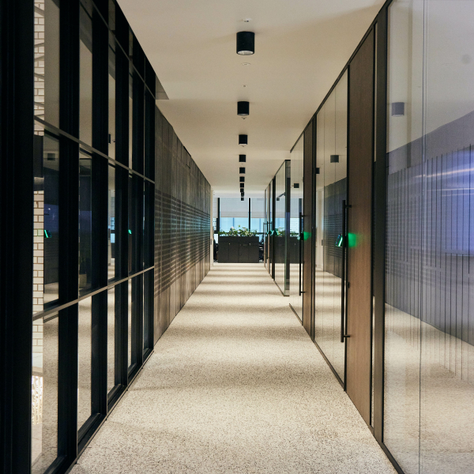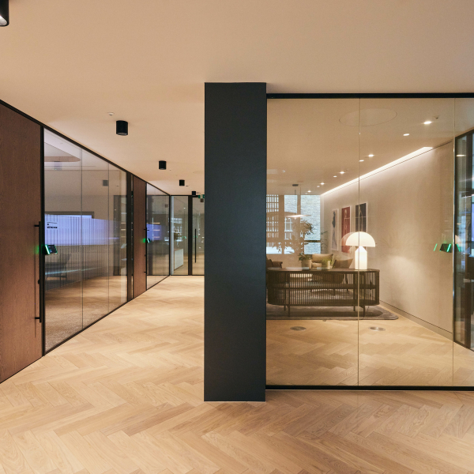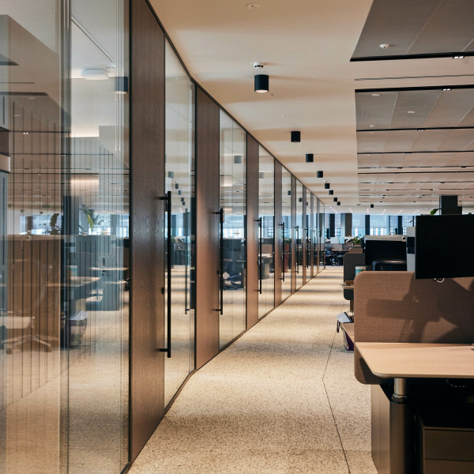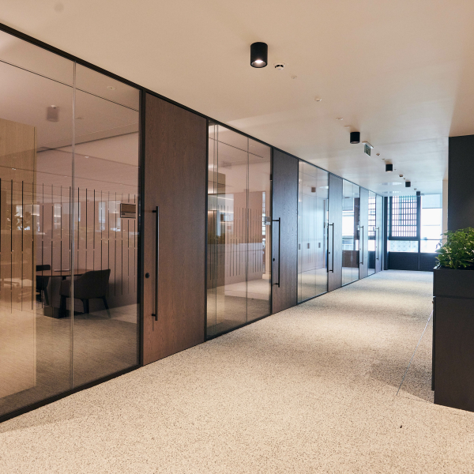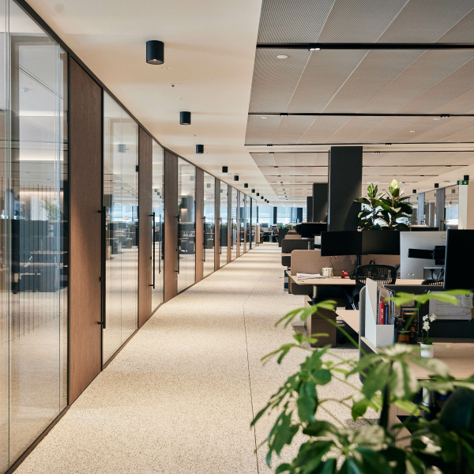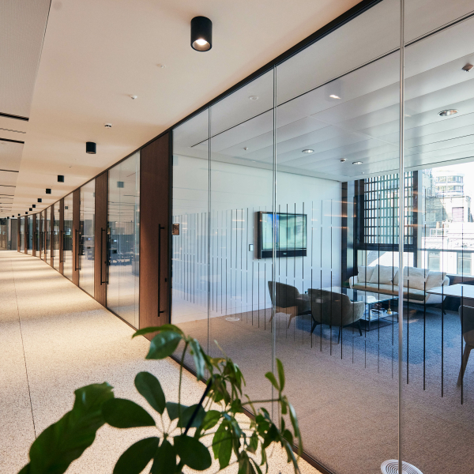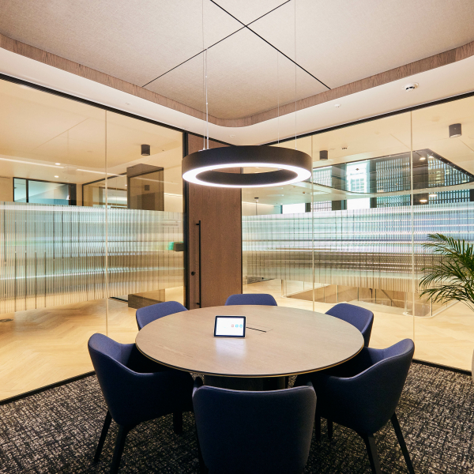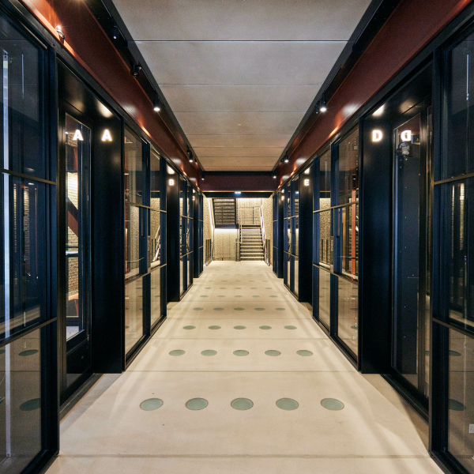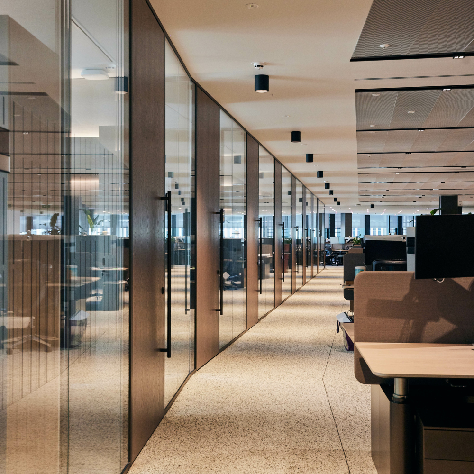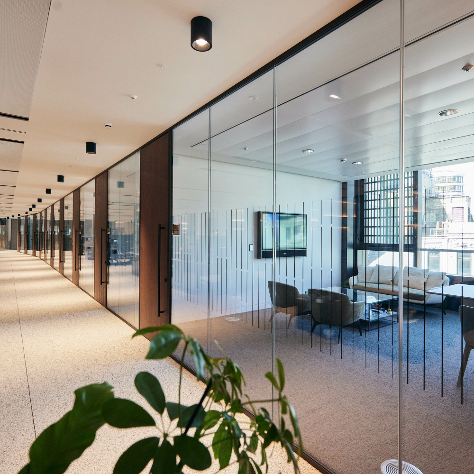OUR SOLUTION.
Radii joined the fit-out for this asset management company’s new European headquarters in mid-2022, working for approximately 20 weeks to deliver our high-end commercial solutions for 179 offices and meeting spaces across Levels 1 to 4 of the 88,000 sq ft site.
Curved double glazed Parallel 50 (45dB Rw) partitions were manufactured and installed by Radii for a number of meeting rooms fronts, while single glazed Linear 25 (41 dB Rw) and double glazed Parallel 100 (50dB Rw) were also deployed to match the variety of acoustic requirements. Mesh glass was used in places on Levels 2 to 4 to provide extra privacy around reception and lounge areas respectively.
Partitions were complemented with smoked dark European oak timber veneered doors throughout the space.
Contact our Pre-Construction Design Department today for any technical support you require for your commercial fit-out project.
Tel: 020 7952 4830
Email: specification.design@radiipartitioning.com
Or get in touch via our website contact form.
Photos: Soren Kristensen
About Us
Our Approach
Sustainability
Key Services
CPDs
Work For Us
Products & Services
Our Work
Fit Out Projects
Sectors
Contact Us
