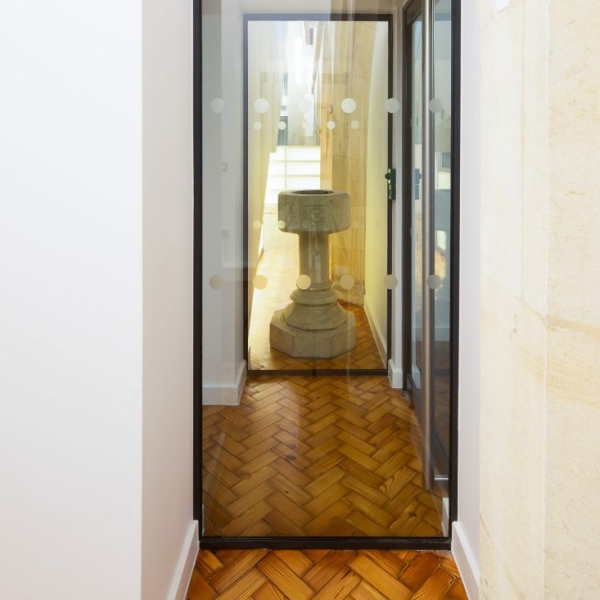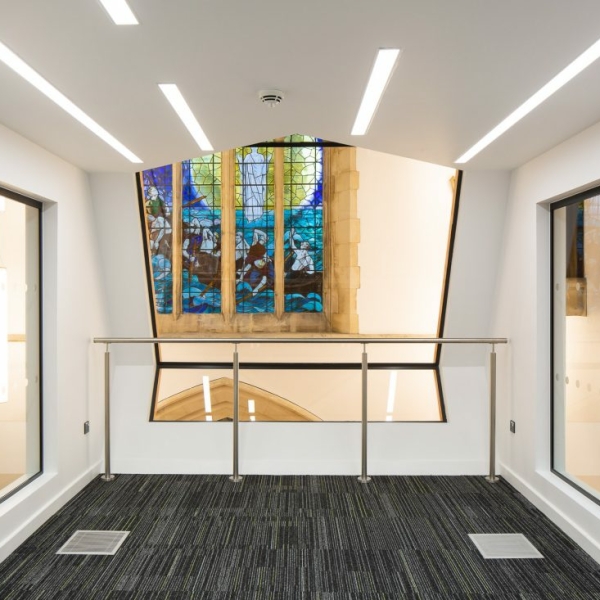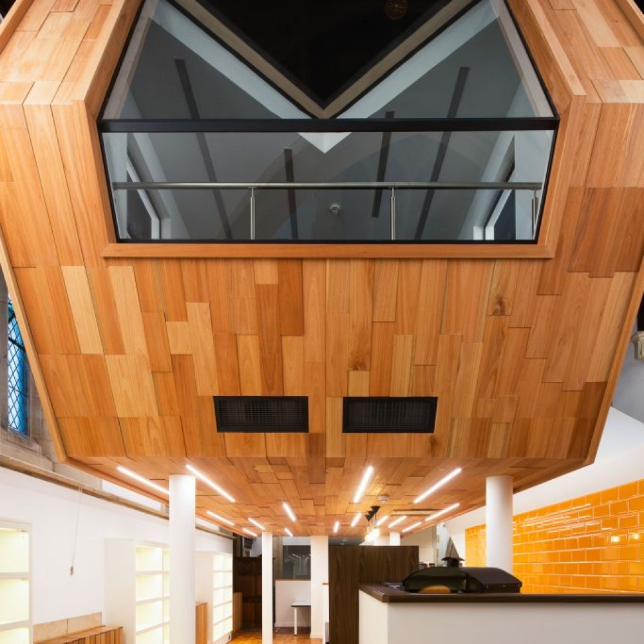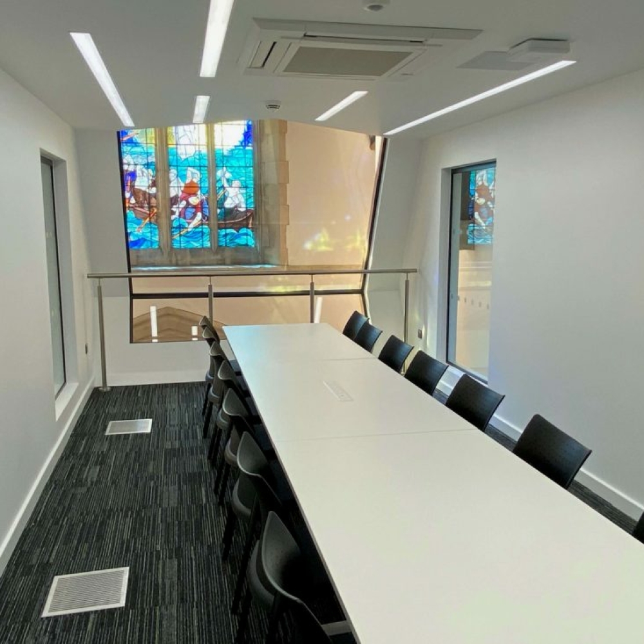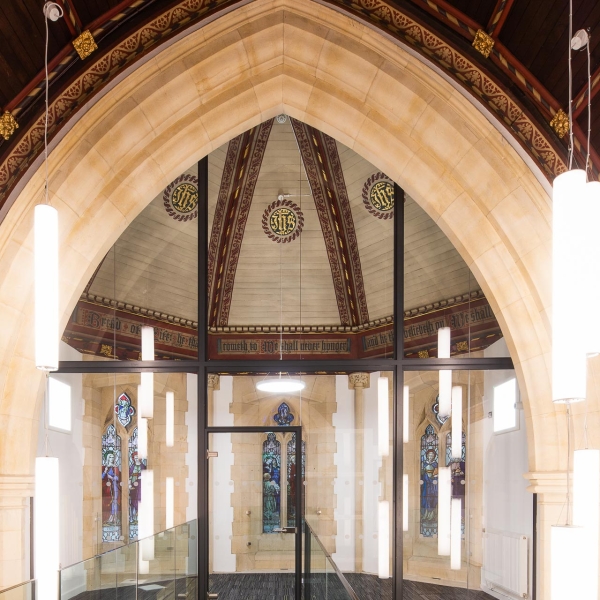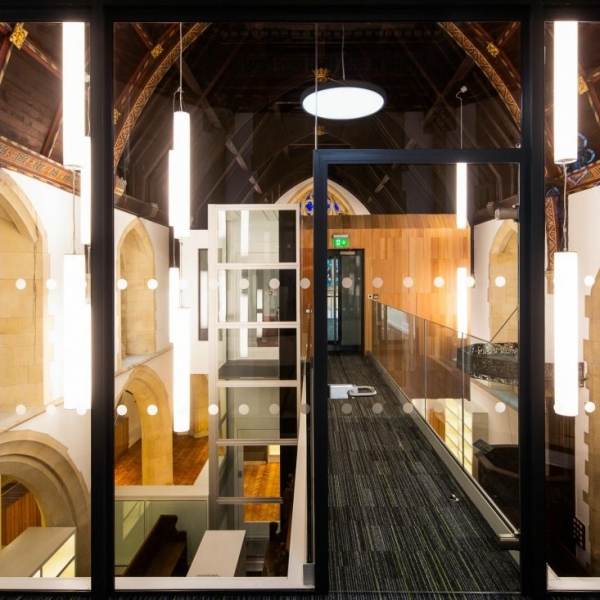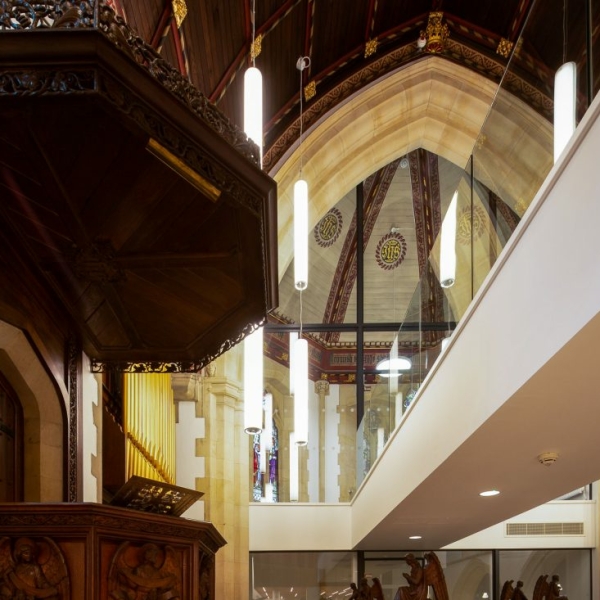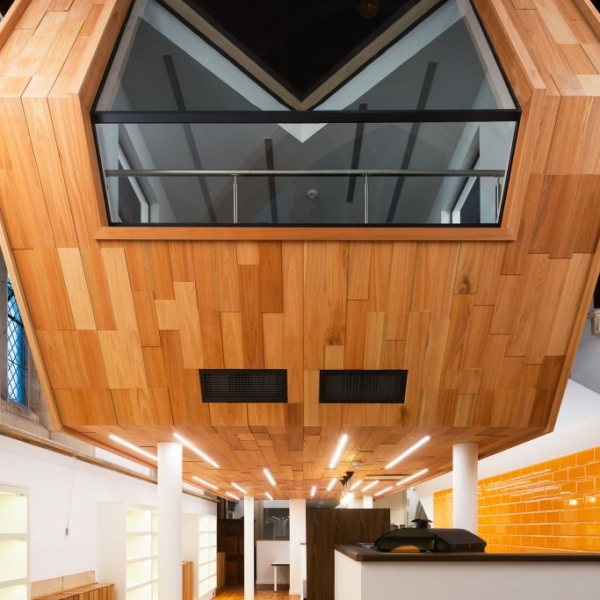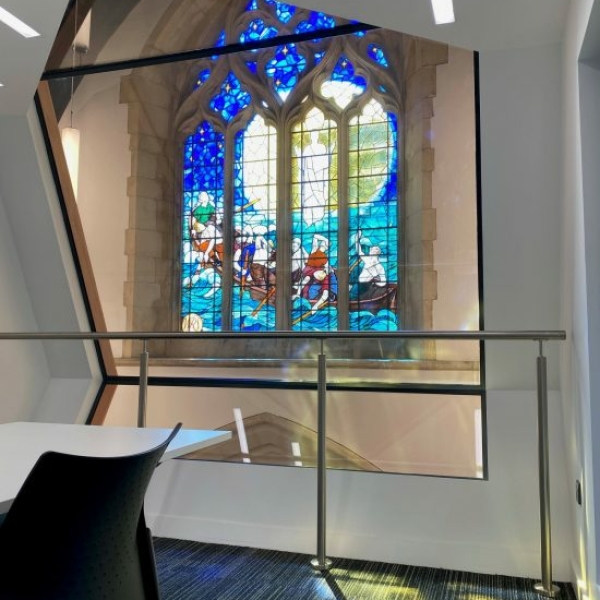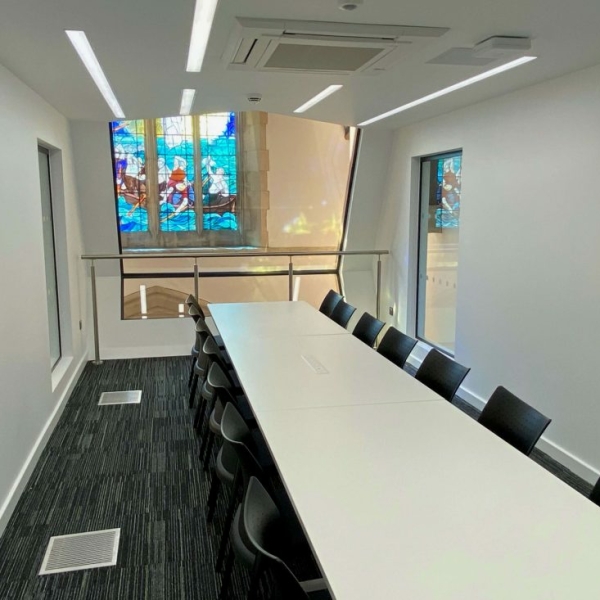OUR
SOLUTION.
A key consideration for this project was to take advantage of the architectural and aesthetic features of the chapel building and integrate these where possible into the updated environment. The use of glass throughout would help achieve this.
Planet’s long track record in providing glazed solutions for use in public settings made us the perfect partner; working through our Western contracting office, we were commissioned by contractors R&M Williams and architects Stride Treglown to add our expertise to the project.
First, our slimline single-glazed PURE20 partitioning system was installed and combined with structural glazing fixed on top, creating an eye-catching glass screen with minimal framework within one of the chapel’s stone archways.
Panels of structural glazing were also used to create windows in the pod itself. These were angled to match the pod shape and strategically placed to allow a view of the chapel’s many historical features, including the existing stained-glass windows. This worked to allow a stunning flow of vibrant, coloured natural light to penetrate into the internal space. Furthermore, our PURE20XL partitioning — which can be manufactured up to 4600mm in height — was used in places to create even larger uninterrupted expanses of glass to further maximise this effect.
For fire protection Planet installed fire rated glass from the FireTec system from RPG Fire, used in punchout windows down the stairwell and along the designated emergency exit route on the ground level. FireTec doors with GEZE powered door operation were also used.
Finally, with construction work taking place throughout 2020, adherence to additional health and safety procedures was of vital importance. Measures such as social distancing and reduction of tool sharing helped to reduce risk and ensured the chance of unexpected delays were kept to an absolute minimum.
About Us
Products & Services
Sustainability
Our Work
Fit Out Projects
Sectors
Contact Us
